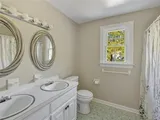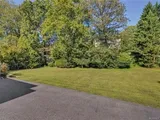



































1 /
36
Map
$354,461*
●
House -
Off Market
8232 Capelwood Drive
North Chesterfield, VA 23235
4 Beds
4 Baths,
2
Half Baths
2494 Sqft
$283,000 - $345,000
Reference Base Price*
12.55%
Since Nov 1, 2021
National-US
Primary Model
Sold Nov 17, 2020
$305,000
$145,000
by Capital Center Llc
Mortgage
Sold Jan 09, 2002
Transfer
Buyer
$111,332
by Bank Of America
Mortgage
About This Property
Welcome to this well-maintained 4 bedroom Dutch Colonial with
basement, situated on a spacious, manicured lot in sought after
Surreywood subdivision. All hardwood floors have been refinished!
First floor features include formal living & dining room with wood
floors, and updated kitchen with breakfast nook. Cozy family room
with wood stove & hardwood floors opens to beautiful sunroom, great
for enjoying all seasons. Upstairs you will find 4 bedrooms with
wood floors throughout & a full hall bath. Spacious primary bedroom
has walk-in closet & private bath. Basement provides perfect space
for entertaining & includes great room with bar & wood stove, half
bath, and large garage with workshop area. Exterior features
include low maintenance vinyl siding, patio for grilling, and paved
circular driveway that also leads to back of the house. New HVAC in
2018, newer water heater, JES basement waterproofing with lifetime
warranty. Short walk to community pool & tennis courts! Surreywood
has voluntary HOA & offers lake access, pools, tennis courts,
volleyball court, and a playground for the kids. Plenty of dining &
shopping options nearby. Convenient location with quick access to
highways.
The manager has listed the unit size as 2494 square feet.
The manager has listed the unit size as 2494 square feet.
Unit Size
2,494Ft²
Days on Market
-
Land Size
0.43 acres
Price per sqft
$126
Property Type
House
Property Taxes
$2,682
HOA Dues
-
Year Built
1972
Price History
| Date / Event | Date | Event | Price |
|---|---|---|---|
| Oct 6, 2021 | No longer available | - | |
| No longer available | |||
| Nov 17, 2020 | Sold to David Shane Lockett, Rebecc... | $305,000 | |
| Sold to David Shane Lockett, Rebecc... | |||
| Oct 14, 2020 | In contract | - | |
| In contract | |||
| Oct 9, 2020 | Listed | $314,950 | |
| Listed | |||
Property Highlights
Fireplace
Air Conditioning
Garage









































