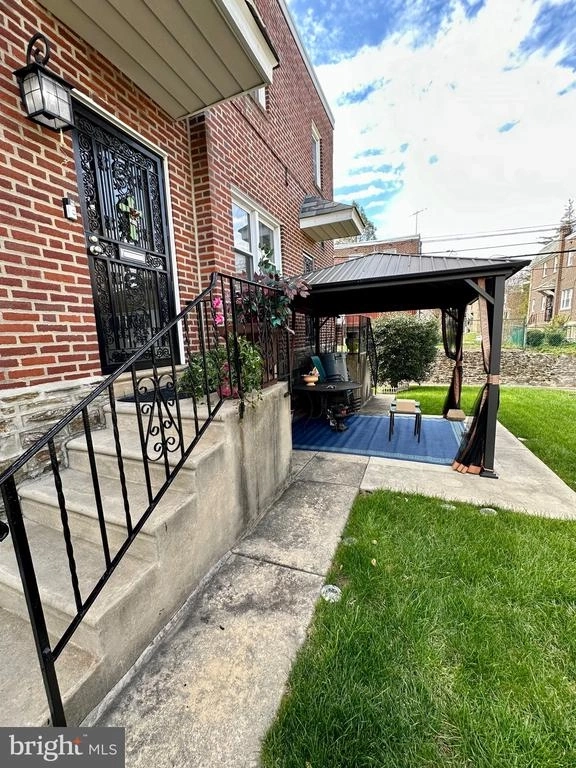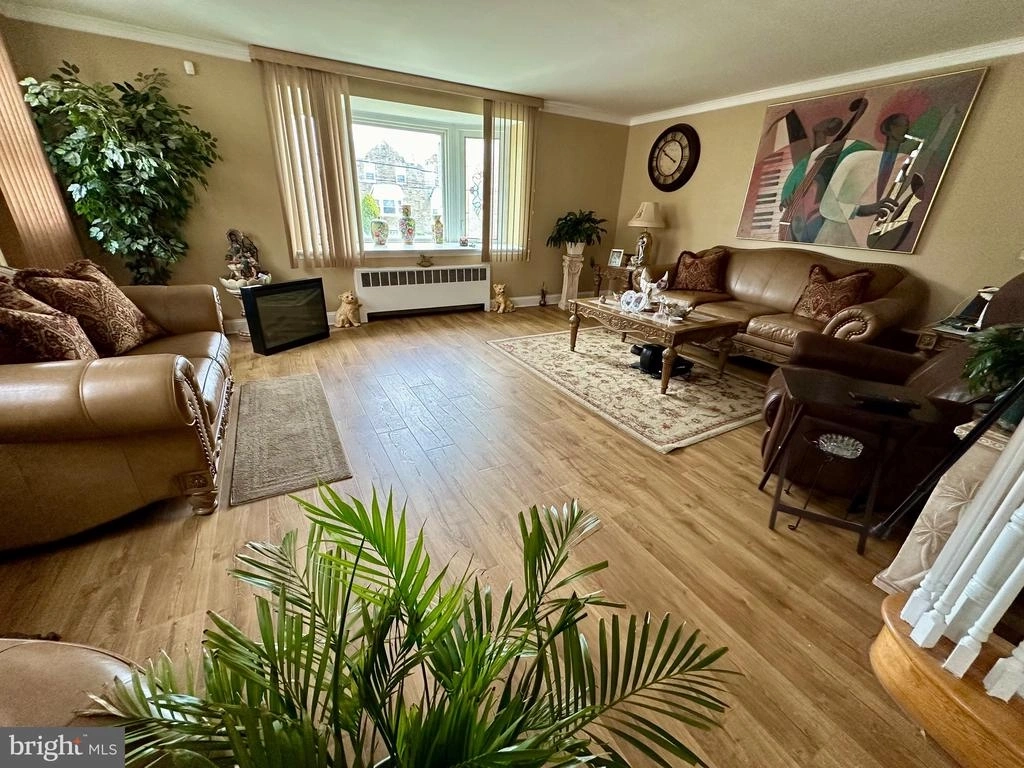















1 /
16
Map
$360,000
●
House -
For Sale
823 E UPSAL ST
PHILADELPHIA, PA 19150
3 Beds
4 Baths,
2
Half Baths
1640 Sqft
$1,768
Estimated Monthly
$0
HOA / Fees
About This Property
Welcome to your new sanctuary in the heart of Mt. Airy. This
meticulously maintained home boasts a stunning stone exterior,
adding timeless charm to its curb appeal along with an enchanting
side gazebo and garden, creating a serene outdoor oasis. Step
inside to discover a haven of space and elegance.
As you enter, you're greeted by a bright and inviting living room, illuminated by abundant natural light streaming through a magnificent stain glass bow window. Adjacent is the spacious dining room, perfect for hosting gatherings and creating lasting memories with loved ones.
The heart of this home lies in its updated eat-in kitchen, where modern convenience meets style. Soft/self-close cabinets offer both functionality and aesthetics, providing ample storage space for all your culinary essentials. A guest bath on the first floor adds convenience and accessibility.
Upstairs, three generously sized bedrooms await. A full hallway bath serves the needs of family and guests alike. The master suite is a true retreat, boasting ample space, an en suite bath, and a walk-in closet, providing the perfect escape at the end of a long day.
The basement of this home is partially finished, offering additional living space ideal for recreation or relaxation. A convenient laundry area adds practicality to daily life. Access to the attached one-car garage ensures effortless parking and storage, while providing direct entry to the back of the home.
Recent updates including new flooring within the last three years, along with a new heater and water heater installed just two years ago, offer peace of mind and efficiency for years to come. The kitchen cabinets, also just two years old, reflect modern tastes and quality craftsmanship.
Furthermore, this home is equipped with security doors and a surveillance system, providing enhanced safety and security for you and your loved ones.
Don't miss this opportunity to own a meticulously cared for home in one of Philadelphia's most desirable neighborhoods. Welcome home to comfort, convenience, and timeless elegance. Schedule your showing today and experience the magic of Mt. Airy living.
As you enter, you're greeted by a bright and inviting living room, illuminated by abundant natural light streaming through a magnificent stain glass bow window. Adjacent is the spacious dining room, perfect for hosting gatherings and creating lasting memories with loved ones.
The heart of this home lies in its updated eat-in kitchen, where modern convenience meets style. Soft/self-close cabinets offer both functionality and aesthetics, providing ample storage space for all your culinary essentials. A guest bath on the first floor adds convenience and accessibility.
Upstairs, three generously sized bedrooms await. A full hallway bath serves the needs of family and guests alike. The master suite is a true retreat, boasting ample space, an en suite bath, and a walk-in closet, providing the perfect escape at the end of a long day.
The basement of this home is partially finished, offering additional living space ideal for recreation or relaxation. A convenient laundry area adds practicality to daily life. Access to the attached one-car garage ensures effortless parking and storage, while providing direct entry to the back of the home.
Recent updates including new flooring within the last three years, along with a new heater and water heater installed just two years ago, offer peace of mind and efficiency for years to come. The kitchen cabinets, also just two years old, reflect modern tastes and quality craftsmanship.
Furthermore, this home is equipped with security doors and a surveillance system, providing enhanced safety and security for you and your loved ones.
Don't miss this opportunity to own a meticulously cared for home in one of Philadelphia's most desirable neighborhoods. Welcome home to comfort, convenience, and timeless elegance. Schedule your showing today and experience the magic of Mt. Airy living.
Unit Size
1,640Ft²
Days on Market
29 days
Land Size
0.07 acres
Price per sqft
$220
Property Type
House
Property Taxes
$324
HOA Dues
-
Year Built
1948
Listed By
Last updated: 23 days ago (Bright MLS #PAPH2340922)
Price History
| Date / Event | Date | Event | Price |
|---|---|---|---|
| Apr 9, 2024 | Listed by RE/MAX Access | $360,000 | |
| Listed by RE/MAX Access | |||
| Jul 15, 2006 | Sold to Eric Waites, Kendell Waites | $180,000 | |
| Sold to Eric Waites, Kendell Waites | |||
Property Highlights
Garage
Parking Details
Has Garage
Garage Features: Basement Garage, Garage - Rear Entry, Inside Access
Parking Features: Attached Garage
Attached Garage Spaces: 1
Garage Spaces: 1
Total Garage and Parking Spaces: 1
Interior Details
Bedroom Information
Bedrooms on 1st Upper Level: 3
Bathroom Information
Full Bathrooms on 1st Upper Level: 2
Half Bathrooms on 1st Lower Level: 1
Interior Information
Interior Features: Ceiling Fan(s), Dining Area, Kitchen - Eat-In, Stain/Lead Glass, Stall Shower, Tub Shower, Walk-in Closet(s)
Living Area Square Feet Source: Assessor
Room Information
Laundry Type: Basement
Basement Information
Has Basement
Garage Access, Rear Entrance
Exterior Details
Property Information
Ownership Interest: Fee Simple
Year Built Source: Assessor
Building Information
Foundation Details: Block, Brick/Mortar
Other Structures: Above Grade, Below Grade
Structure Type: Twin/Semi-Detached
Construction Materials: Masonry
Pool Information
No Pool
Lot Information
Tidal Water: N
Lot Size Dimensions: 36.00 x 81.00
Lot Size Source: Assessor
Land Information
Land Assessed Value: $277,600
Above Grade Information
Finished Square Feet: 1640
Finished Square Feet Source: Assessor
Financial Details
County Tax: $0
County Tax Payment Frequency: Annually
City Town Tax: $1,753
City Town Tax Payment Frequency: Annually
Tax Assessed Value: $277,600
Tax Year: 2022
Tax Annual Amount: $3,885
Year Assessed: 2023
Utilities Details
Cooling Type: Ceiling Fan(s)
Heating Type: Hot Water
Cooling Fuel: None
Heating Fuel: Natural Gas
Hot Water: Natural Gas
Sewer Septic: Public Sewer
Water Source: Public
Building Info
Overview
Building
Neighborhood
Zoning
Geography
Comparables
Unit
Status
Status
Type
Beds
Baths
ft²
Price/ft²
Price/ft²
Asking Price
Listed On
Listed On
Closing Price
Sold On
Sold On
HOA + Taxes
House
3
Beds
4
Baths
1,706 ft²
$187/ft²
$319,000
Apr 26, 2022
$319,000
Jun 21, 2022
-
Sold
House
3
Beds
3
Baths
1,684 ft²
$235/ft²
$395,000
Feb 8, 2023
$395,000
May 3, 2023
-
House
3
Beds
3
Baths
1,584 ft²
$234/ft²
$370,000
Jan 20, 2024
$370,000
Feb 29, 2024
-
House
3
Beds
4
Baths
1,484 ft²
$185/ft²
$275,000
Sep 14, 2023
$275,000
Nov 3, 2023
-
House
3
Beds
3
Baths
1,706 ft²
$258/ft²
$440,000
Feb 8, 2024
$440,000
Mar 11, 2024
-
House
3
Beds
3
Baths
1,474 ft²
$204/ft²
$300,000
Jun 27, 2023
$300,000
Aug 17, 2023
-
Active
House
3
Beds
2
Baths
1,644 ft²
$237/ft²
$389,900
Nov 28, 2023
-
-
In Contract
House
3
Beds
4
Baths
1,672 ft²
$185/ft²
$309,900
Feb 26, 2024
-
-
About Northwest Philadelphia
Similar Homes for Sale
Nearby Rentals

$1,742 /mo
- 2 Beds
- 1.5 Baths
- 700 ft²

$1,975 /mo
- 2 Beds
- 2 Baths
- 800 ft²





















