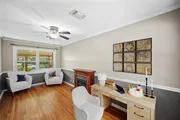











1 /
12
Map
$324,000 Last Listed Price
●
House -
Off Market
8206 Western Drive
Houston, TX 77055
2 Beds
1 Bath
1028 Sqft
$1,968
Estimated Monthly
$0
HOA / Fees
3.83%
Cap Rate
About This Property
Here is your opportunity to live in desirable neighborhood in
Spring Branch! Great starter home with good bones. Live now
and/or build later. House sits on large lot with inviting curb
appeal, 2 Bedroom/ 1 bath with cozy floor plan. NO HOA. Just a
short walk/ bike ride to new local developements with restaurants,
shops, schools and parks. Convenience of access to I-10, Beltway 8,
290, Downtown, Galleria, Memorial City, City Center, hospitals and
so much more. Make your appt today!
Unit Size
1,028Ft²
Days on Market
115 days
Land Size
0.18 acres
Price per sqft
$315
Property Type
House
Property Taxes
$377
HOA Dues
-
Year Built
1951
Last updated: 3 months ago (HAR #86706487)
Price History
| Date / Event | Date | Event | Price |
|---|---|---|---|
| Feb 5, 2024 | Sold | $268,000 - $326,000 | |
| Sold | |||
| Jan 23, 2024 | In contract | - | |
| In contract | |||
| Oct 13, 2023 | Listed by Syndi Ong, Broker | $324,000 | |
| Listed by Syndi Ong, Broker | |||
| Jan 9, 1995 | Sold to Aldacy Montenegro | $50,000 - $60,000 | |
| Sold to Aldacy Montenegro | |||
Property Highlights
Air Conditioning
Fireplace
Building Info
Overview
Building
Neighborhood
Geography
Comparables
Unit
Status
Status
Type
Beds
Baths
ft²
Price/ft²
Price/ft²
Asking Price
Listed On
Listed On
Closing Price
Sold On
Sold On
HOA + Taxes
House
2
Beds
3
Baths
1,358 ft²
$300,000
Oct 10, 2023
$270,000 - $330,000
Nov 22, 2023
$681/mo
House
2
Beds
3
Baths
1,390 ft²
$296,000
Jul 18, 2023
$267,000 - $325,000
Oct 6, 2023
$692/mo
House
2
Beds
3
Baths
1,333 ft²
$247,200
Sep 9, 2020
$223,000 - $271,000
Oct 15, 2020
$632/mo
House
2
Beds
3
Baths
1,370 ft²
$275,000
Oct 18, 2021
$248,000 - $302,000
Dec 6, 2021
$726/mo
House
2
Beds
3
Baths
1,492 ft²
$278,000
Jul 8, 2022
$251,000 - $305,000
Jul 18, 2022
$704/mo
House
2
Beds
3
Baths
1,455 ft²
$260,000
Jun 27, 2022
$234,000 - $286,000
Jul 8, 2022
$670/mo
Active
House
3
Beds
3
Baths
1,365 ft²
$249/ft²
$339,900
Oct 5, 2023
-
$138/mo
In Contract
House
3
Beds
3
Baths
1,522 ft²
$218/ft²
$331,700
Dec 30, 2023
-
$150/mo
In Contract
House
3
Beds
3
Baths
1,608 ft²
$214/ft²
$344,700
Oct 9, 2023
-
$150/mo
Active
House
3
Beds
4
Baths
1,624 ft²
$228/ft²
$369,900
Dec 12, 2023
-
$138/mo
About Northwest Houston
Similar Homes for Sale
Nearby Rentals

$1,293 /mo
- 1 Bed
- 1 Bath
- 632 ft²

$1,396 /mo
- 1 Bed
- 1 Bath
- 678 ft²


















