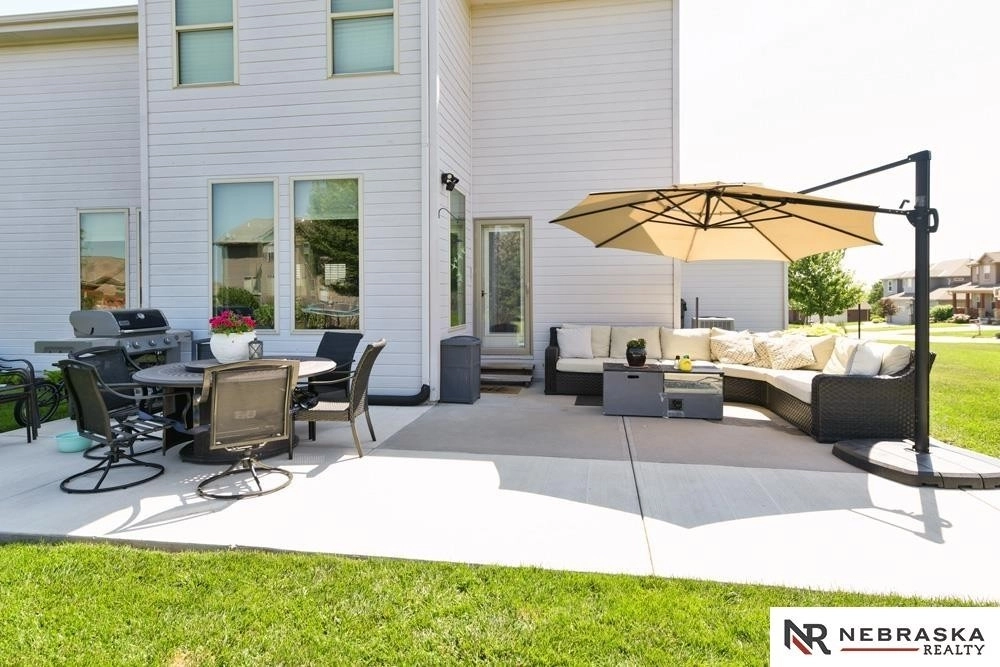$422,349*
●
House -
Off Market
8204 N 161st Street
Bennington, NE 68007
4 Beds
1.5 Baths,
1
Half Bath
2313 Sqft
$383,000 - $467,000
Reference Base Price*
-0.62%
Since Oct 1, 2023
National-US
Primary Model
Sold May 05, 2015
$280,000
Buyer
Seller
$254,000
by 13 Bank
Mortgage Due Jan 01, 2037
Sold May 07, 2014
$28,000
Buyer
Seller
About This Property
Marcy Wempen, M: , [email protected],
https://www.nebraskarealty.com - Incredible, lovingly cared for
home on corner lot in the welcoming neighborhood of Pine Creek!
This PRE-INSPECTED 2 story offers open concept main floor living.
Front room is the perfect flex space. Living room with stone
fireplace and new carpet opens to kitchen and dining room with
natural light pouring in. You will love the kitchen with large
island, newer oven, microwave and dishwasher, and a must have
hidden walk-in pantry. Mudroom off the garage is the perfect drop
zone for all the stuff. Huge primary bedroom will not disappoint.
Two walk-in closets, ensuite with large, walk-in shower, double
sinks and linen closet. Beautifully landscaped corner lot with
over-sized patio and so much space to play and entertain. Popular
elementary school sits just a couple of blocks away. Enjoy the
small town charm while being just a few minutes away from all the
city amenities. Come check it out and ca
The manager has listed the unit size as 2313 square feet.
The manager has listed the unit size as 2313 square feet.
Unit Size
2,313Ft²
Days on Market
-
Land Size
0.25 acres
Price per sqft
$184
Property Type
House
Property Taxes
$723
HOA Dues
$94
Year Built
2014
Price History
| Date / Event | Date | Event | Price |
|---|---|---|---|
| Sep 24, 2023 | No longer available | - | |
| No longer available | |||
| Aug 20, 2023 | No longer available | - | |
| No longer available | |||
| Aug 18, 2023 | Listed | $425,000 | |
| Listed | |||
| Jul 20, 2023 | Price Decreased |
$430,000
↓ $10K
(2.3%)
|
|
| Price Decreased | |||
| Jul 16, 2023 | No longer available | - | |
| No longer available | |||
Show More

Property Highlights
Fireplace
Air Conditioning
Building Info
Overview
Building
Neighborhood
Geography
Comparables
Unit
Status
Status
Type
Beds
Baths
ft²
Price/ft²
Price/ft²
Asking Price
Listed On
Listed On
Closing Price
Sold On
Sold On
HOA + Taxes
Active
House
4
Beds
1.5
Baths
2,313 ft²
$186/ft²
$430,000
Jul 14, 2023
-
$817/mo
Active
House
5
Beds
2
Baths
2,942 ft²
$146/ft²
$430,000
Jul 18, 2023
-
$781/mo
About Douglas
Similar Homes for Sale

$430,000
- 5 Beds
- 2 Baths
- 2,942 ft²

$359,900
- 3 Beds
- 2 Baths
- 1,859 ft²





























































































