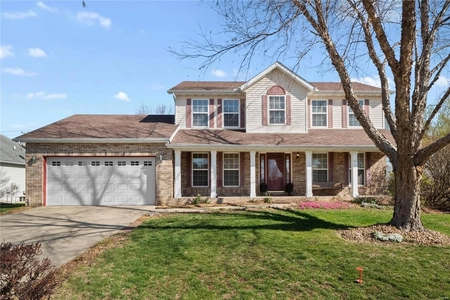


































1 /
35
Map
$250,000
●
House -
For Sale
820 Edenburgh Way
Belleville, IL 62221
3 Beds
2 Baths
1916 Sqft
$1,564
Estimated Monthly
$0
HOA / Fees
5.83%
Cap Rate
About This Property
This stunning ranch home boasts a seamless blend of elegance and
functionality. Natural light floods the space, accentuating the
fresh, neutral finishes in this open floor plan. The heart of the
home is undoubtedly the updated kitchen Beautiful white cabinets
complemented by sleek butcher block countertops. The layout
seamlessly connects the kitchen to the dining room, fostering
effortless entertainment and connectivity. Unwind in the comfort of
the family room, where a dual-sided fireplace serves as a focal
point. Whether hosting guests or enjoying quiet evenings by the
fire, this versatile area offers the perfect backdrop for memorable
moments. Spacious master bedroom with ensuite and walk in closet.
Additional bedrooms each offer walk-in closets. These rooms are
designed to accommodate diverse uses with comfort and style.
Beautiful laundry closet is a hidden gem with it's spacious
interior! Step outside to the new back deck overlooking the fenced
flat yard. This is a must see home!
The manager has listed the unit size as 1916 square feet.
The manager has listed the unit size as 1916 square feet.
Unit Size
1,916Ft²
Days on Market
32 days
Land Size
0.27 acres
Price per sqft
$130
Property Type
House
Property Taxes
$336
HOA Dues
-
Year Built
1988
Listed By
Last updated: 2 days ago (MARISMO #24019234)
Price History
| Date / Event | Date | Event | Price |
|---|---|---|---|
| May 4, 2024 | Relisted | $250,000 | |
| Relisted | |||
| Apr 30, 2024 | No longer available | - | |
| No longer available | |||
| Apr 11, 2024 | In contract | - | |
| In contract | |||
| Apr 4, 2024 | Listed by RE/MAX Preferred | $250,000 | |
| Listed by RE/MAX Preferred | |||
| Nov 17, 2017 | Sold to Jamie Rasch, Jeremy Underwood | $167,000 | |
| Sold to Jamie Rasch, Jeremy Underwood | |||
Property Highlights
Fireplace
Air Conditioning
Interior Details
Fireplace Information
Fireplace
Exterior Details
Exterior Information
Brick Veneer
Building Info
Overview
Building
Neighborhood
Geography
Comparables
Unit
Status
Status
Type
Beds
Baths
ft²
Price/ft²
Price/ft²
Asking Price
Listed On
Listed On
Closing Price
Sold On
Sold On
HOA + Taxes
In Contract
House
3
Beds
2.5
Baths
1,975 ft²
$110/ft²
$217,500
Mar 27, 2024
-
-
Active
House
4
Beds
2.5
Baths
2,134 ft²
$127/ft²
$270,000
Jan 12, 2024
-
$624/mo







































