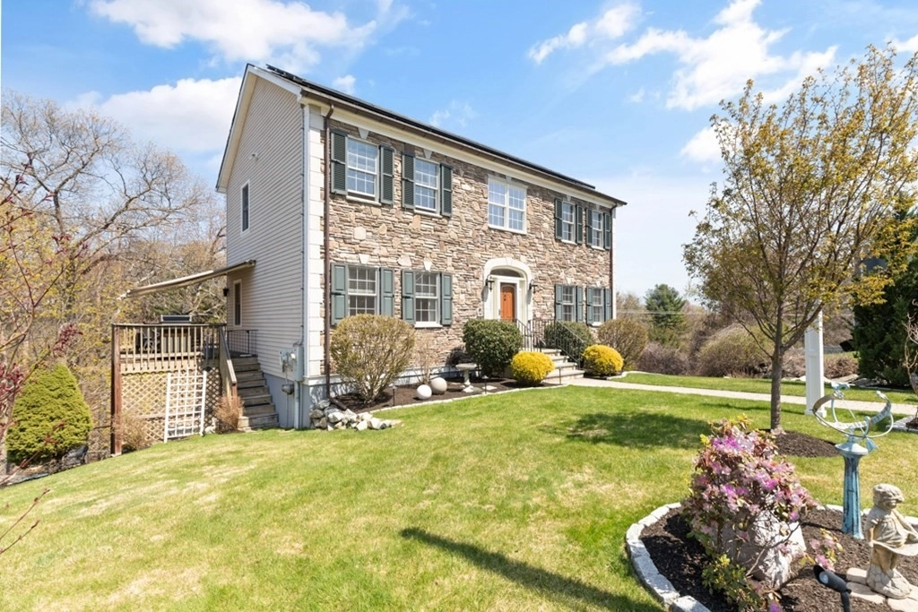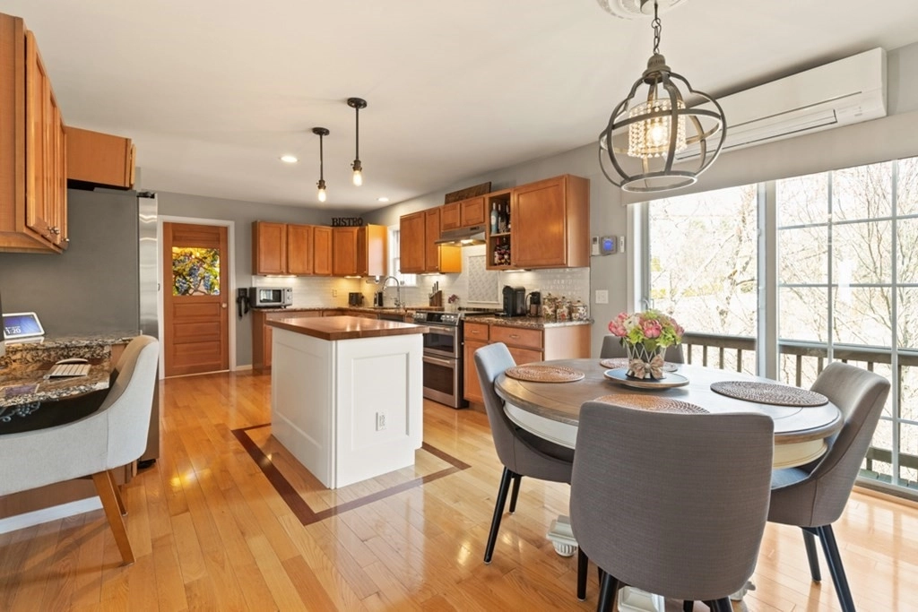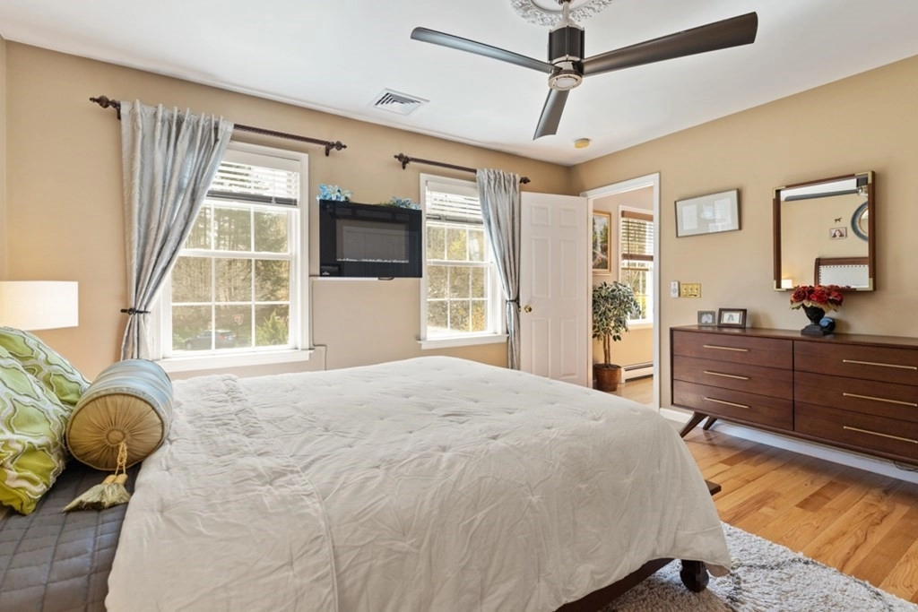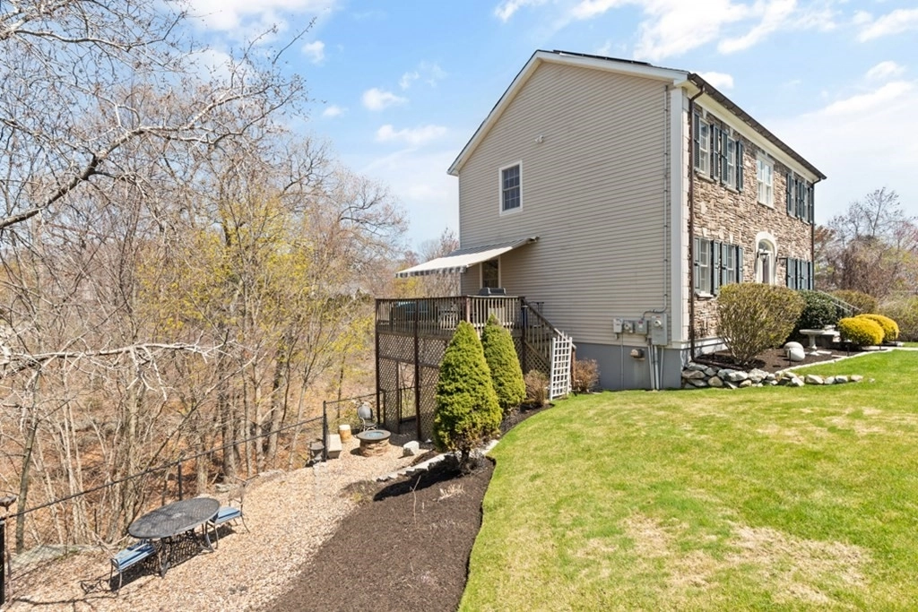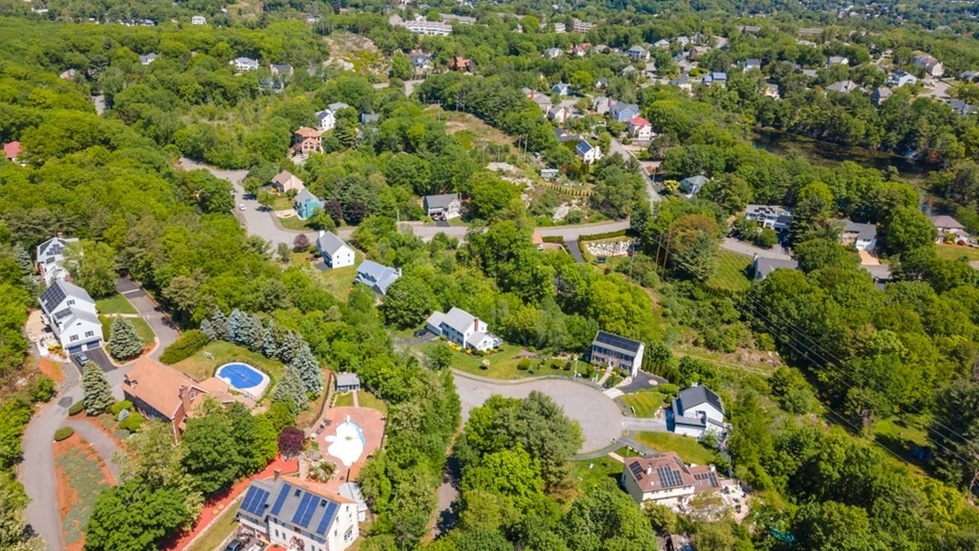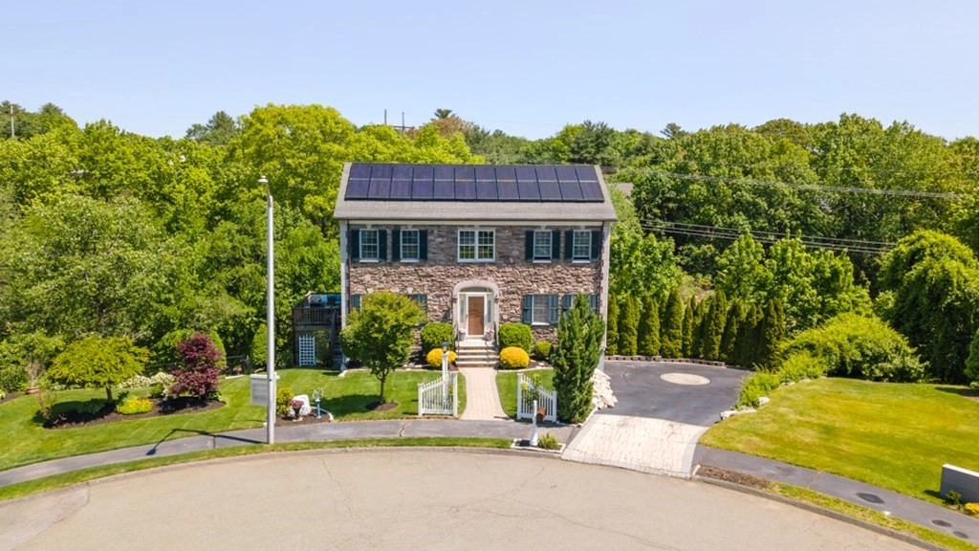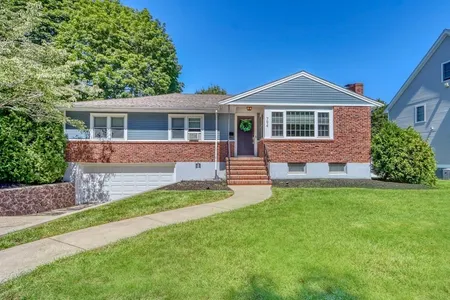



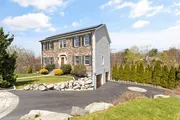


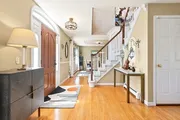

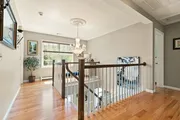
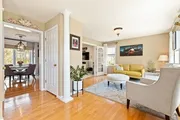


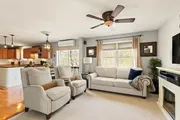




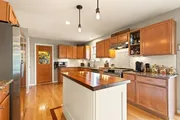


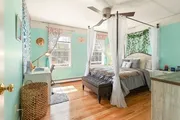












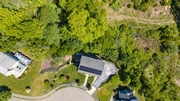
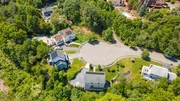





1 /
41
Map
$870,111
●
House -
Off Market
82 Hammersmith Drive
Saugus, MA 01906
4 Beds
3 Baths,
1
Half Bath
$889,608
RealtyHop Estimate
-1.04%
Since Oct 1, 2023
MA-Boston
Primary Model
About This Property
We are pleased to offer a stone front classic center entrance
colonial on a very quiet out of the way cul-de-sac in much desired
Hammersmith Village. This 18 year old home has been lovingly
cared for, thoughtfully upgraded and now offered in pristine move
in condition. The home offers 8 inviting rooms, gleaming
hardwood floors, two and one half mint condition bathrooms and
bright two car finished garage with shiny epoxy flooring.
Outside the home is a very inviting deck nestled in the tree
tops overlooking a private side yard ready for future patio
development with an ideal space for hot tub. Front of the
house affords a great play area for kids in the overly large
cul-de-sac and rear of the house overlooks a summer forest of
conservation like greenery. Beautiful extensive hard wired
landscape lighting illuminating the front of the house and
focusing on some of the trees and shrubs. Hammersmith is
conveniently located near route 1 to Logan Airport and downtown
Boston.
Unit Size
-
Days on Market
135 days
Land Size
0.80 acres
Price per sqft
-
Property Type
House
Property Taxes
$664
HOA Dues
-
Year Built
2005
Last updated: 8 months ago (MLSPIN #73097379)
Price History
| Date / Event | Date | Event | Price |
|---|---|---|---|
| Sep 7, 2023 | Sold to Nidhi Chaudhary, Sachin Dahiya | $870,111 | |
| Sold to Nidhi Chaudhary, Sachin Dahiya | |||
| Jun 22, 2023 | In contract | - | |
| In contract | |||
| Jun 15, 2023 | Price Decreased |
$899,000
↓ $13K
(1.4%)
|
|
| Price Decreased | |||
| Jun 4, 2023 | Price Decreased |
$912,000
↓ $17K
(1.8%)
|
|
| Price Decreased | |||
| Apr 25, 2023 | Listed by Brad Hutchinson Real Estate | $929,000 | |
| Listed by Brad Hutchinson Real Estate | |||
Show More

Property Highlights
Garage
Parking Available
Air Conditioning





