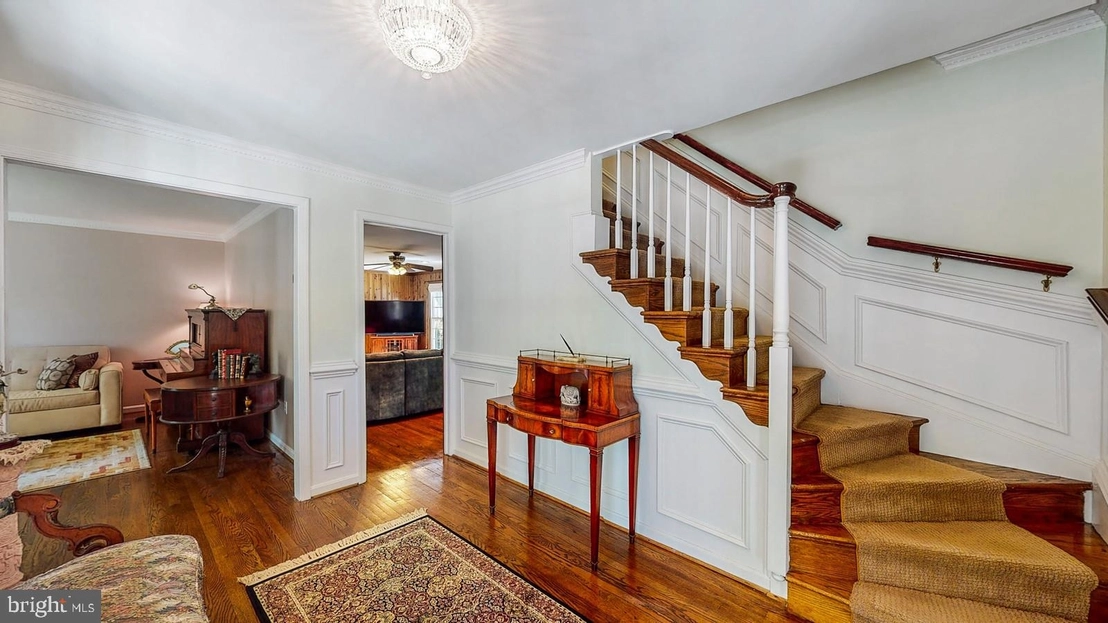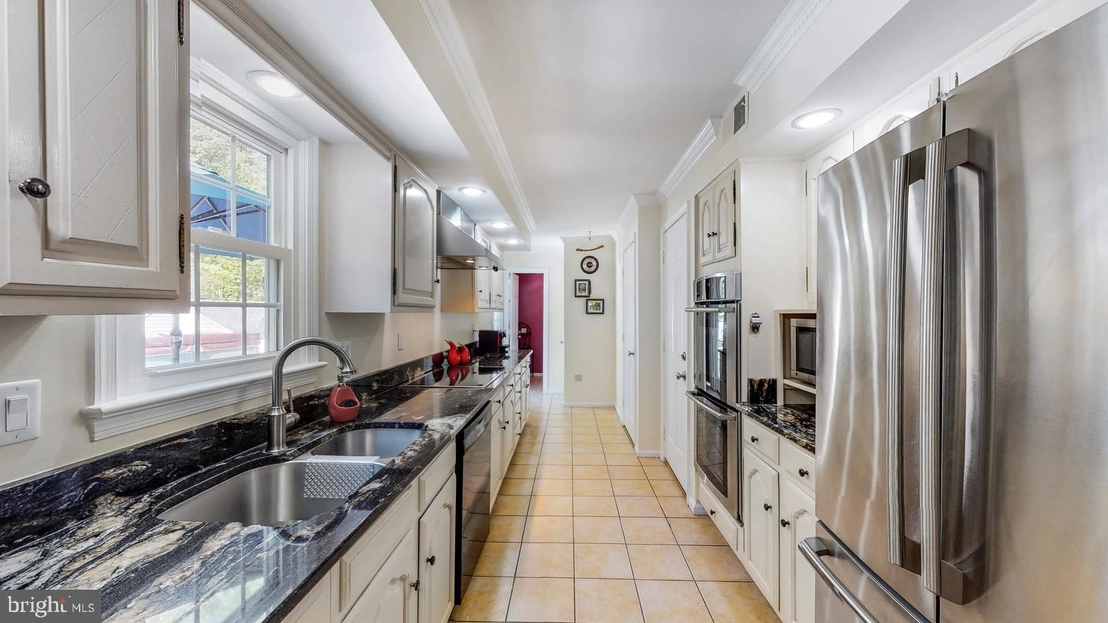






























































1 /
63
Map
$820,472*
●
House -
Off Market
8199 MARY JANE DRIVE
MANASSAS, VA 20112
4 Beds
5 Baths,
2
Half Baths
4375 Sqft
$540,000 - $658,000
Reference Base Price*
36.97%
Since Sep 1, 2020
National-US
Primary Model
Sold Jun 16, 2020
$599,000
Buyer
Seller
$569,050
by Nfm Inc
Mortgage Due Jul 01, 2050
Sold Sep 27, 2012
$477,500
Buyer
Seller
$382,000
by Wells Fargo Bank Na
Mortgage
About This Property
Gorgeous Georgian Colonial Home in Woodbine Woods that looks out
over its rolling acreage. 3.63 acres, some cleared, but mostly
wooded with a creek in the front. It feels like a you are on
your own private estate from the front double porches as you gaze
out onto your property. The property has a spring fed creek
and a great hill in the back for sledding! Lovely landscaping
and truly unique architectural features in this home. This
spacious home has four finished levels! The top three all
have hard wood floors! Large floorplan with formal sitting
room and dining room, and a kitchen that opens to family room.
Off the family room there is a 3 season room and on the other
side of the family room there is a private study tucked away from
the hustle and bustle. Family room has a wood burning
fireplace that has a pellet stove insert. This home has two
decks. There is one large deck off the kitchen for grilling,
entertaining and soaking in the jacuzzi tub after a long day.
The kitchen has double ovens, cook top, pantry, fridge, and
granite counters. The second floor has a large master suite
on one side divided with a hallway and laundry room from two
secondary bedrooms on this floor. The two secondary bedrooms
have large closets and they share an updated hall bath. The
master suite has dual closets, en suite bath and a wood burning
fireplace! One side of the master exits to a private rear
deck and the other side exits to the top upper covered porch in the
front of the home. Master bathroom has heated jacuzzi tub and
a separate shower as well as dual vanities. All bedrooms have
closet systems for convenience and ease. One of the secondary
bedrooms also has covered front porch access. The 3rd level
of the house has the 4th bedroom, a large loft area and a full
bathroom. The basement is great for entertaining! Large
recreation room, with a half bathroom, space for home theatre,
billiards and a dry bar area. Basement has utility room and a
fallout shelter/ wine cellar. Basement has a walk out door to
the side yard. Dual HVAC system, one replaced in 2013 and the
other in 2015. The house has a lifetime steel roof.
Windows replaced in 2007. Home has an attached,
oversized side load two car garage with work bench and shelving.
Outside are two storage sheds, a ~she shed~ and a ~he shed~ ~
say that two times fast. There is a generator hook up
outside of the garage, that can accommodate the whole house, two
electric panels. There is space for an inground pool on the
side yard to the left of the house. Absolutely beautiful home
and property. NO HOA!, Sought after school district, Coles
ES, Benton Middle and Colgan High. Close to commuter routes,
95, 66, and the Manassas VRE station is a short 10 minute drive
away. Nature and serenity await! Home is equipped with
a 5 camera security system. **** See link for Virtual
Matterport tour **** or copy/paste:
https://my.matterport.com/show/?m=9U7PJgQNQon
The manager has listed the unit size as 4375 square feet.
The manager has listed the unit size as 4375 square feet.
Unit Size
4,375Ft²
Days on Market
-
Land Size
3.63 acres
Price per sqft
$137
Property Type
House
Property Taxes
$6,094
HOA Dues
-
Year Built
1981
Price History
| Date / Event | Date | Event | Price |
|---|---|---|---|
| Aug 18, 2020 | No longer available | - | |
| No longer available | |||
| Jun 16, 2020 | Sold to Elizabeth A Berlin | $599,000 | |
| Sold to Elizabeth A Berlin | |||
| Apr 24, 2020 | Listed | $599,000 | |
| Listed | |||
Property Highlights
Fireplace
Air Conditioning
With View

































































