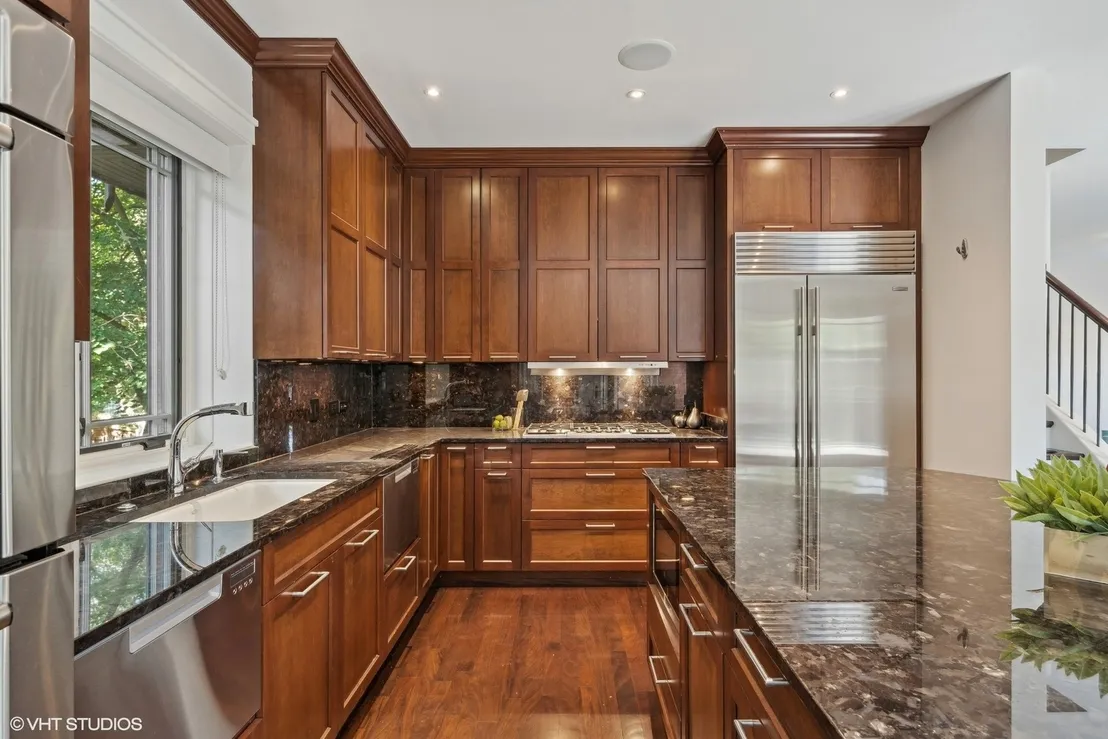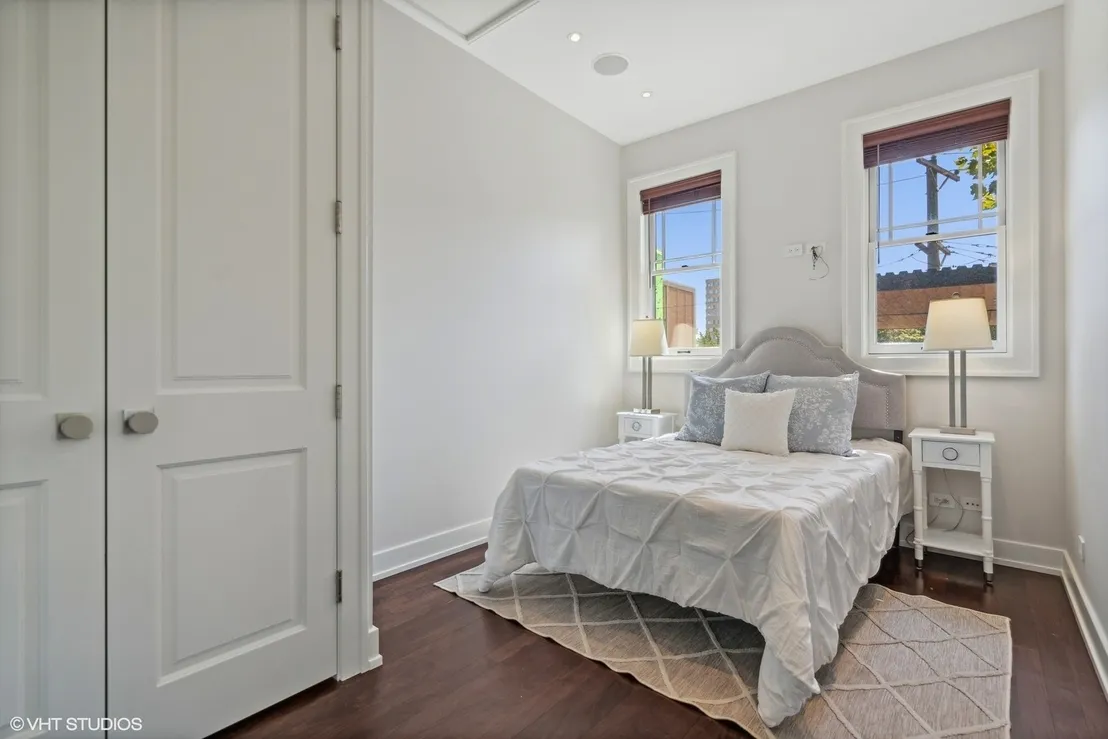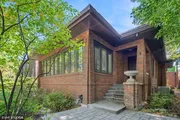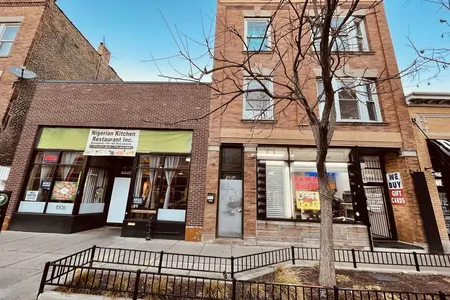$1,616,000 - $1,974,000
●
House -
Off Market
819 W Castlewood Terrace
Chicago, IL 60640
5 Beds
5 Baths
4155 Sqft
Sold Mar 19, 2024
$1,650,000
Seller
$1,030,000
by Citibank, Na
Mortgage Due Apr 01, 2054
Sold Feb 22, 2021
$1,775,000
Buyer
Seller
$1,420,000
by Regions Bank
Mortgage Due Jul 23, 2047
About This Property
Welcome to this recently renovated 5 bedroom and 3.2 bath oversized
classic Chicago brick bungalow. Situated on a 50 x 114 lot, this
1915 Prairie style home was designed by Robert C. Berlin and is
nestled in the nationally landmarked historic district and homes of
Castlewood Terrace. Just steps away from Margate Park and the
lakefront, the home offers the best in luxury living within classic
Chicago design. An enormous and stately formal living room with
hardwood floors and stone fireplace abounding in light welcomes you
into the home. Large picture windows throughout the first level
reflect the beautiful professionally designed and landscaped
gardens that surround the home. The formal dining room flows
seamlessly into your living room and graciously appointed chef's
kitchen with custom cabinetry, Sub-Zero refrigerator, enormous
kitchen island, double oven and wine fridge. Step onto your south
facing stone patio through French doors just off the kitchen
and enjoy outdoor dining or your morning coffee. A guest bedroom
with en-suite bathroom and additional powder room complete the
first floor living space. A recently reimagined second floor
features a massive primary bedroom and second bedroom space with
flex work space. The primary bedroom comes with soaring ceilings,
built in and stylish side tables, a walk-in closet with built-in
shelving and a spa-like bathroom with stone flooring, double
vanity, soaking tub and oversized shower. The lower level features
high ceilings, radiant-heated tile flooring with several flexible
living spaces. A recently reimagined lower level provides 2
additional bedrooms, one with en-suite bath, a powder room, large
laundry room, radiant floor heat, ample storage and generously
sized wine cellar. The home offers the ultimate private oasis with
a wrought iron fence that encircles the entire property and a
11-foot privacy wall running along the south end of the property.
An automatic gate opens from the street onto your Pennsylvania
stone private driveway and leads to your heated 2 car garage topped
with a recently renovated garage roof deck perfect for relaxing and
entertaining. The garage features include composite decking, cedar
and steel pergola and complemented with recessed lighting. Don't
miss the chance to own this Chicago classic that blends the best of
Chicago history and modern innovation.
The manager has listed the unit size as 4155 square feet.
The manager has listed the unit size as 4155 square feet.
Unit Size
4,155Ft²
Days on Market
-
Land Size
0.13 acres
Price per sqft
$432
Property Type
House
Property Taxes
$2,133
HOA Dues
-
Year Built
1918
Price History
| Date / Event | Date | Event | Price |
|---|---|---|---|
| Mar 20, 2024 | No longer available | - | |
| No longer available | |||
| Feb 3, 2024 | In contract | - | |
| In contract | |||
| Nov 17, 2023 | Price Decreased |
$1,795,000
↓ $100K
(5.3%)
|
|
| Price Decreased | |||
| Oct 5, 2023 | Listed | $1,895,000 | |
| Listed | |||
| Sep 26, 2023 | No longer available | - | |
| No longer available | |||
Show More

Property Highlights
Air Conditioning
Building Info
Overview
Building
Neighborhood
Zoning
Geography
Comparables
Unit
Status
Status
Type
Beds
Baths
ft²
Price/ft²
Price/ft²
Asking Price
Listed On
Listed On
Closing Price
Sold On
Sold On
HOA + Taxes
Active
Commercial
Loft
-
5,146 ft²
$282/ft²
$1,450,000
Oct 20, 2023
-
$2,031/mo






































































































