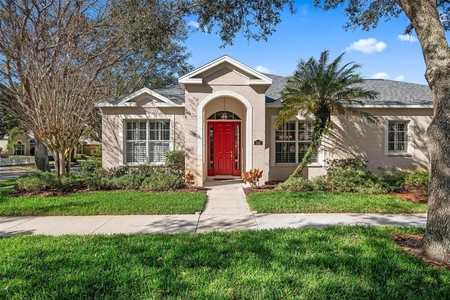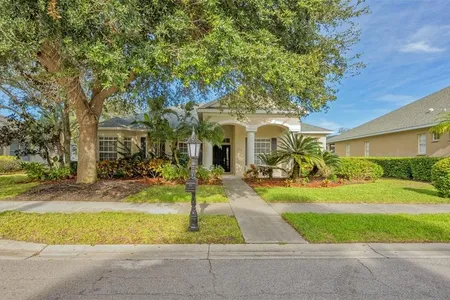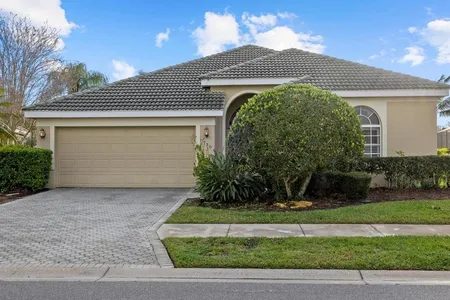$745,000
↓ $20K (2.6%)
●
House -
For Sale
819 Shadow Bay WAY
OSPREY, FL 34229
3 Beds
2 Baths
2145 Sqft
$4,948
Estimated Monthly
$802
HOA / Fees
3.08%
Cap Rate
About This Property
This charming 2,145 square foot pool home is in the premier
community of Rivendell. This maintenance-free, tropically
landscaped corner lot home has been eloquently updated and
maintained. Featuring three bedrooms, formal dining room, den, two
baths, two-car garage, fenced-in backyard, beautiful pool and
lanai, and tile throughout most of the home. The inviting front
porch is so welcoming to guests and an ideal place to enjoy morning
coffee. Step inside through the beautiful glass door and you will
be greeted by a meticulously maintained open, spacious floor plan
and large foyer filled with an abundance of natural light. The
well-designed split layout seamlessly connects the kitchen, cafe
and great room, and formal dining room creating an ideal space for
entertaining family and friends. The kitchen is a chef's dream and
has been updated with cabinetry, custom wine racks, granite
countertops, stainless appliances, built-in desk, pantry and
breakfast bar. The cafe features an aquarium window that overlooks
the sparkling pool and is the ideal place to grab a quick bite
before heading to the beach. The den is on the front of the home
with double panel doors for extra privacy. The den is being used as
an additional bedroom for guests. The primary is large and boasts
dual walk-in closets, sliding door access to the lanai and private
en-suite. The en-suite has been updated with solid-wood cabinetry,
granite countertops, inlaid tile flooring, dual sinks, garden tub,
walk-in shower, linen closet and private water closet. Plenty of
room for two to get ready for a night on the town. On the other
side of the home the additional two bedrooms, full bath, and a
pocket door create a tropical oasis for guests. The second bedroom
includes a large bay window for extra light and closet. In the
third bedroom, there is a built-in desk and cabinetry for extra
storage. This could double as a craft room, fitness room or
additional office. The laundry room is off the kitchen and offers a
large utility sink, additional cabinetry and closet for extra
storage. The screened-in lanai and pool have been beautifully
updated with pavers and include a fenced-in area which would be
perfect for pets. Whether you prefer lounging on the patio or
hosting a barbecue, you'll find this outdoor space to be a
delightful extension of the home. The low HOA fees include lawn and
shrub care, heated pool, playground and walking trails with no CDD.
Rivendell is a well-planned and serene community with lakes and
many green spaces and abuts to Oscar Scherer Park and 200 acres of
Venice Preserves. There is a walking path to Pine View School for
the Gifted and near Legacy Bike Trail. It is a pleasantly secluded
neighborhood in south Sarasota, close to the pristine gulf beaches,
and in between Sarasota and Venice for cultural, restaurant and
shopping opportunities. *Furniture available for purchase in
separate agreement.* Bedroom Closet Type: Walk-in Closet (Primary
Bedroom).
Unit Size
2,145Ft²
Days on Market
139 days
Land Size
0.23 acres
Price per sqft
$347
Property Type
House
Property Taxes
$488
HOA Dues
$802
Year Built
2002
Listed By
Last updated: 2 months ago (Stellar MLS #N6130841)
Price History
| Date / Event | Date | Event | Price |
|---|---|---|---|
| Mar 21, 2024 | Price Decreased |
$745,000
↓ $20K
(2.6%)
|
|
| Price Decreased | |||
| Jan 28, 2024 | Listed by Premier Sotheby's International Realty | $765,000 | |
| Listed by Premier Sotheby's International Realty | |||


|
|||
|
This charming 2145 sq.ft., pool home is in the premier community of
Rivendell. This maintenance free, tropically landscaped, corner lot
home has been eloquently updated and maintained. Featuring 3
bedrooms, formal dining room, den, 2 bathrooms, 2 car garage,
fenced in back yard, beautiful pool and lanai, and tile throughout
most of all the home. The inviting front porch is so welcoming to
guests and a perfect place to enjoy your morning coffee. Step
inside through the beautiful glass door…
|
|||
| Dec 2, 2011 | Sold to D Mcmillan Associates Inc A | $303,000 | |
| Sold to D Mcmillan Associates Inc A | |||
| Sep 10, 2002 | Sold to Donald L Davis, Doris M Davis | $275,700 | |
| Sold to Donald L Davis, Doris M Davis | |||
Property Highlights
Garage
Air Conditioning
Parking Details
Has Garage
Attached Garage
Has Open Parking
Parking Features: Driveway, Garage Door Opener, Garage Faces Rear
Garage Spaces: 2
Garage Dimensions: 21x19
Interior Details
Bathroom Information
Full Bathrooms: 2
Interior Information
Interior Features: Ceiling Fan(s), Crown Molding, Eating Space In Kitchen, High Ceilings, Open Floorplan, Solid Wood Cabinets, Split Bedroom, Stone Counters, Thermostat, Tray Ceiling(s), Walk-In Closet(s), Window Treatments
Appliances: Dishwasher, Disposal, Dryer, Electric Water Heater, Microwave, Range, Refrigerator, Washer
Flooring Type: Carpet, Tile
Laundry Features: Inside, Laundry Room
Room Information
Rooms: 8
Exterior Details
Property Information
Square Footage: 2145
Square Footage Source: $0
Property Condition: Completed
Year Built: 2002
Building Information
Building Area Total: 2939
Levels: One
Window Features: Window Treatments
Construction Materials: Block, Stucco
Pool Information
Pool Features: Deck, Gunite, Heated, In Ground, Lighting, Screen Enclosure
Pool is Private
Lot Information
Lot Features: Cleared, Corner Lot, In County, Landscaped, Level
Lot Size Area: 9866
Lot Size Units: Square Feet
Lot Size Acres: 0.23
Lot Size Square Feet: 9866
Tax Lot: 1
Land Information
Water Source: Public, Well
Financial Details
Tax Annual Amount: $5,853
Lease Considered: Yes
Utilities Details
Cooling Type: Central Air
Heating Type: Central, Electric
Sewer : Public Sewer
Location Details
HOA/Condo/Coop Fee Includes: Community Pool, Maintenance Grounds, Manager, Private Road
HOA/Condo/Coop Amenities: Playground, Pool
HOA Fee: $668
HOA Fee Frequency: Quarterly
Condo/Coop Fee: $579
Condo/Coop Fee Frequency: Semi-Annually
Building Info
Overview
Building
Neighborhood
Zoning
Geography
Comparables
Unit
Status
Status
Type
Beds
Baths
ft²
Price/ft²
Price/ft²
Asking Price
Listed On
Listed On
Closing Price
Sold On
Sold On
HOA + Taxes
House
3
Beds
2
Baths
2,173 ft²
$341/ft²
$740,000
Jul 27, 2023
$740,000
Sep 15, 2023
$716/mo
House
3
Beds
2
Baths
2,183 ft²
$351/ft²
$766,500
Jul 27, 2023
$766,500
Sep 27, 2023
$640/mo
House
3
Beds
2
Baths
2,171 ft²
$343/ft²
$744,000
Oct 19, 2023
$744,000
Nov 9, 2023
$846/mo
House
3
Beds
2
Baths
2,076 ft²
$337/ft²
$700,000
Sep 29, 2023
$700,000
Nov 1, 2023
$1,159/mo
House
3
Beds
2
Baths
2,260 ft²
$296/ft²
$670,000
Nov 8, 2023
$670,000
Dec 28, 2023
$714/mo
Sold
House
3
Beds
3
Baths
2,575 ft²
$304/ft²
$782,500
Aug 17, 2023
$782,500
Nov 20, 2023
$454/mo
Active
House
3
Beds
3
Baths
2,079 ft²
$304/ft²
$633,000
Dec 14, 2023
-
$701/mo
Active
House
3
Beds
2
Baths
2,182 ft²
$344/ft²
$750,000
Jan 19, 2024
-
$1,088/mo
In Contract
House
3
Beds
3
Baths
2,283 ft²
$348/ft²
$795,000
Nov 20, 2023
-
$481/mo
Active
House
3
Beds
2
Baths
1,981 ft²
$328/ft²
$649,000
Jan 26, 2024
-
$1,155/mo
































































































