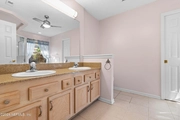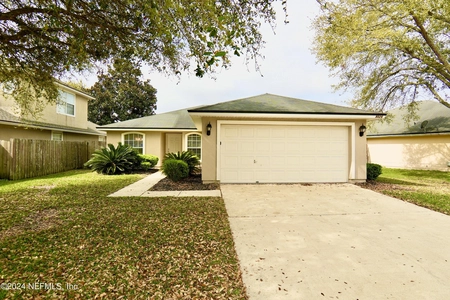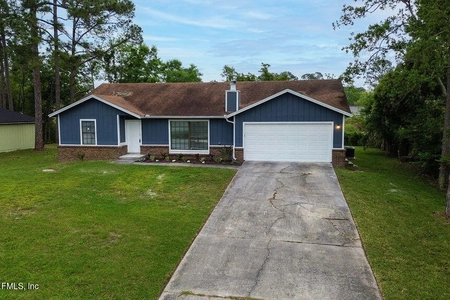






































1 /
39
Map
$345,000
↓ $10K (2.8%)
●
House -
For Sale
8176 LEAFCREST Drive
Jacksonville, FL 32244
3 Beds
2 Baths
1788 Sqft
$1,740
Estimated Monthly
$46
HOA / Fees
3.95%
Cap Rate
About This Property
'Charming 3BR/2BA home in the Collins/ Argyle/Oakleaf area with
spacious kitchen, upgraded 42'' white cabinets, beautiful quartz
and butcher block countertops, Stainless Steel double ovens. Etched
glass French doors and pantry. Ceramic and wood floors in all
common areas. Formal aeas that can be used as study/office or kids
play areas. Large owner's suite with double vanity and large
walk-in closet. Cozy family room with fireplace and suited for
familiy TV time and entertaining. Ceiling fans throughout. Vaulted
and tray ceilings. Fenced backyard, sprinkler system on shallow
well to save on water bill, double garage, beautiful concrete
Sierra pavers in drive and walkway to add to curb appeal. Wired 10
x 12 shed for workshop/storage or ''she shed''. Serene sidewalks
that leads to nearby amenities center wth large playground,
swimming pool, tennis courts, volleyball, familiy outings and
picnics. All convenient to area schools and your choices of
dining, shopping, and entertainment.
Unit Size
1,788Ft²
Days on Market
214 days
Land Size
-
Price per sqft
$193
Property Type
House
Property Taxes
-
HOA Dues
$46
Year Built
2002
Listed By
Last updated: 5 days ago (Real MLS #1252690)
Price History
| Date / Event | Date | Event | Price |
|---|---|---|---|
| Mar 21, 2024 | Price Decreased |
$345,000
↓ $10K
(2.8%)
|
|
| Price Decreased | |||
| Dec 20, 2023 | Price Decreased |
$355,000
↓ $15K
(4.1%)
|
|
| Price Decreased | |||
| Nov 26, 2023 | Price Decreased |
$370,000
↓ $10K
(2.6%)
|
|
| Price Decreased | |||
| Oct 13, 2023 | Listed by McInnis Realty, Inc. | $380,000 | |
| Listed by McInnis Realty, Inc. | |||



|
|||
|
'Charming 3BR/2BA home in the Collins/ Argyle/Oakleaf area with
spacious kitchen, upgraded 42'' white cabinets, beautiful quartz
and butcher block countertops, Stainless Steel double ovens. Etched
glass French doors and pantry. Ceramic and wood floors in all
common areas. Formal aeas that can be used as study/office or kids
play areas. Large owner's suite with double vanity and large
walk-in closet. Cozy family room with fireplace and suited for
familiy TV time and entertaining. Ceiling…
|
|||
| Jun 6, 2002 | Sold to Ernest E Tabb, Tuwanda L Tabb | $127,500 | |
| Sold to Ernest E Tabb, Tuwanda L Tabb | |||
Property Highlights
Air Conditioning
Fireplace
Garage
Parking Details
Has Garage
Parking Features: Attached, Garage, Garage Door Opener
Garage Spaces: 2
Interior Details
Bedroom Information
Bedrooms: 3
Bathroom Information
Full Bathrooms: 2
Interior Information
Interior Features: Breakfast Bar, Eat-in Kitchen, Entrance Foyer, Pantry, Primary Bathroom -Tub with Separate Shower, Split Bedrooms, Vaulted Ceiling(s), Walk-In Closet(s)
Appliances: Dishwasher, Disposal, Electric Cooktop, Electric Range, Electric Water Heater
Flooring Type: Carpet, Tile, Wood
Living Area Square Feet Source: Plans
Room 1
Type: Utility Room
Room 2
Type: Family Room
Level: First
Description: Fireplace W/Mantle, Ceiling Fan, Sliding Glass Doo
Length: 19.00
Width: 16.00
Room 3
Type: Living Room
Level: First
Description:
Length: 12.00
Width: 11.00
Room 4
Type: Dining Room
Level: First
Description: Separate Dining Room
Length: 11.00
Width: 10.00
Room 5
Type: Primary Bedroom
Level: First
Length: 14.00
Width: 14.00
Room 6
Type: Bedroom 1
Level: First
Length: 12.00
Width: 11.00
Room 7
Type: Bedroom 2
Level: First
Length: 12.00
Width: 9.00
Room 8
Type: Kitchen
Level: First
Room Information
Laundry Features: Electric Dryer Hookup, Washer Hookup
Rooms: 8
Fireplace Information
Has Fireplace
Wood Burning
Fireplaces: 1
Exterior Details
Property Information
Year Built: 2002
Parcel Number: 0164647410
Zoning Description: PUD
Building Information
Roof: Shingle
Construction Materials: Fiber Cement, Frame
Stories: 1
Outdoor Living Structures: Patio
Pool Information
Pool Features: Community
Lot Information
Sprinklers In Front, Sprinklers In Rear
Financial Details
Buyer's Agency fee: 3.00%
Utilities Details
Cooling Type: Central Air, Electric
Heating Type: Central, Electric
Utilities: Other
Sewer Information: Public Sewer
Water Information: Public
Location Details
Association Amenities: Basketball Court, Playground, Tennis Court(s)
Association Fee: $550
Association Fee Frequency: Annually
Building Info
Overview
Building
Neighborhood
Zoning
Geography
Comparables
Unit
Status
Status
Type
Beds
Baths
ft²
Price/ft²
Price/ft²
Asking Price
Listed On
Listed On
Closing Price
Sold On
Sold On
HOA + Taxes
House
3
Beds
2
Baths
1,711 ft²
$190/ft²
$324,990
Aug 7, 2022
$324,990
Jun 20, 2023
$108/mo
House
4
Beds
3
Baths
2,115 ft²
$175/ft²
$370,990
Aug 28, 2022
$370,990
Aug 16, 2023
$108/mo
House
4
Beds
3
Baths
2,188 ft²
$155/ft²
$340,211
Aug 10, 2022
$340,211
Apr 26, 2023
$108/mo
House
4
Beds
3
Baths
2,286 ft²
$151/ft²
$344,990
Oct 23, 2022
$344,990
Dec 30, 2022
$108/mo
House
4
Beds
3
Baths
2,286 ft²
$164/ft²
$375,000
Aug 28, 2022
$375,000
Jul 6, 2023
$108/mo
House
4
Beds
3
Baths
2,286 ft²
$168/ft²
$385,000
Aug 28, 2022
$385,000
Aug 10, 2023
$108/mo
Active
House
3
Beds
2
Baths
1,846 ft²
$206/ft²
$379,900
Jan 19, 2024
-
$440/mo
Active
House
3
Beds
2
Baths
1,903 ft²
$184/ft²
$350,000
Feb 16, 2024
-
$437/mo
Active
House
3
Beds
2
Baths
1,700 ft²
$176/ft²
$300,000
Mar 22, 2024
-
$372/mo
Active
House
3
Beds
2
Baths
1,621 ft²
$222/ft²
$360,000
Mar 21, 2024
-
$259/mo
Active
House
3
Beds
2
Baths
1,500 ft²
$203/ft²
$305,000
Mar 27, 2024
-
$924/mo
About Southwest Jacksonville
Similar Homes for Sale

$305,000
- 3 Beds
- 2 Baths
- 1,500 ft²

$360,000
- 3 Beds
- 2 Baths
- 1,621 ft²
Nearby Rentals

$1,700 /mo
- 2 Beds
- 2 Baths
- 1,610 ft²

$1,725 /mo
- 4 Beds
- 2 Baths
- 1,216 ft²











































