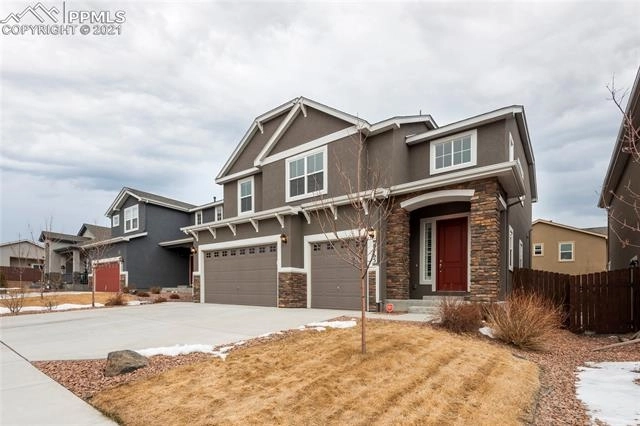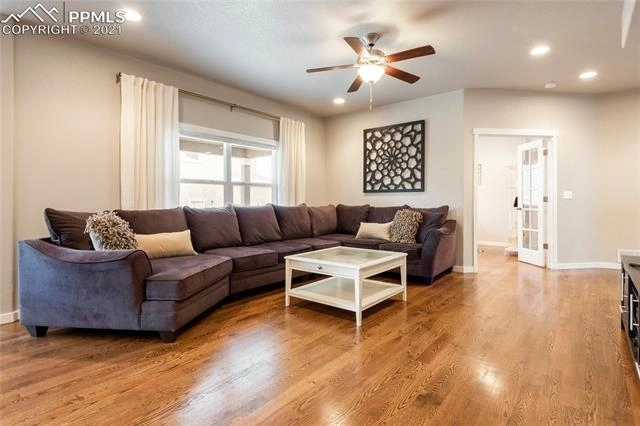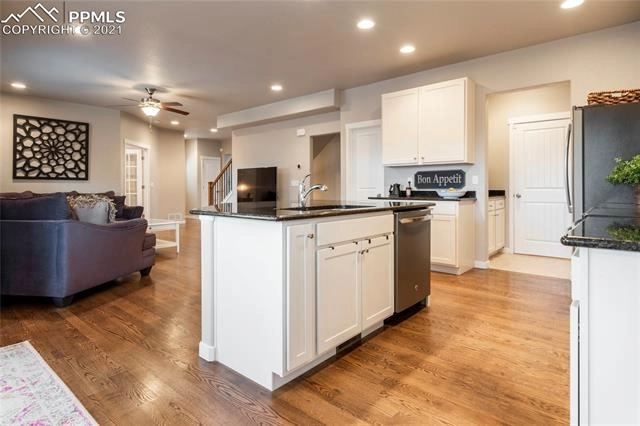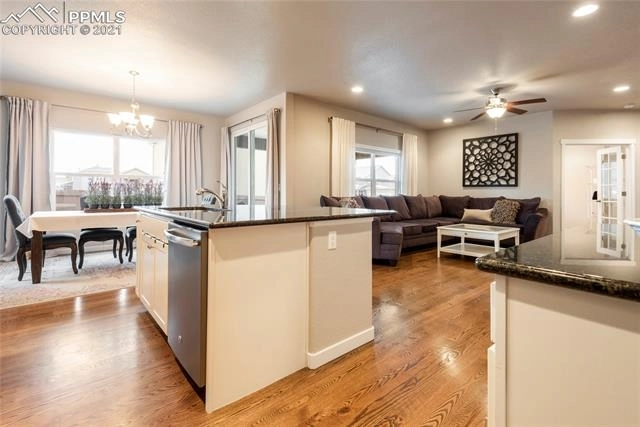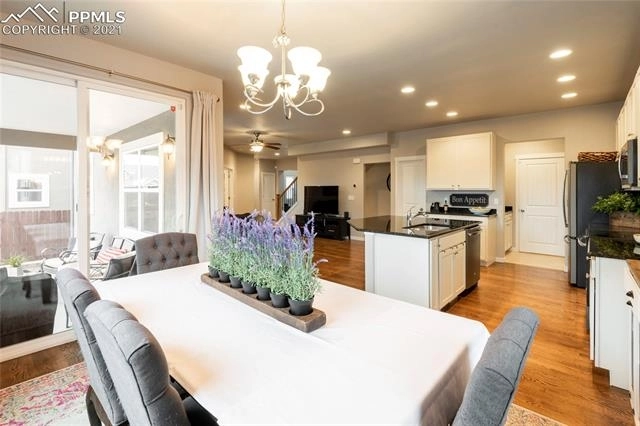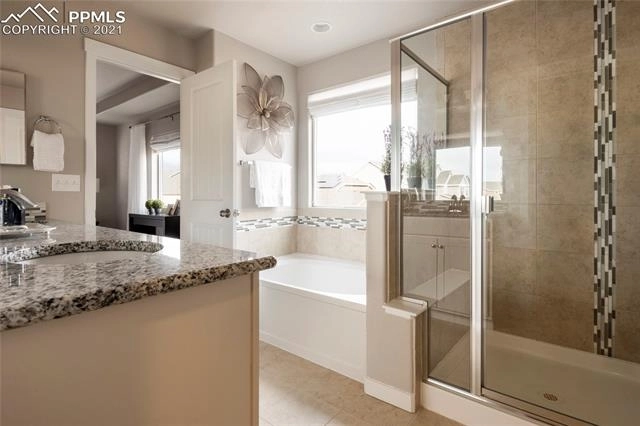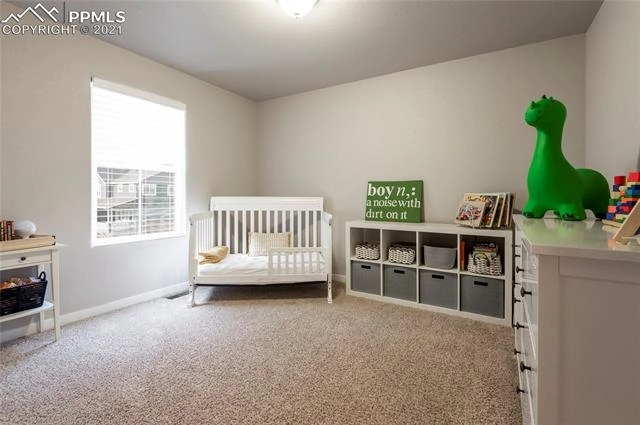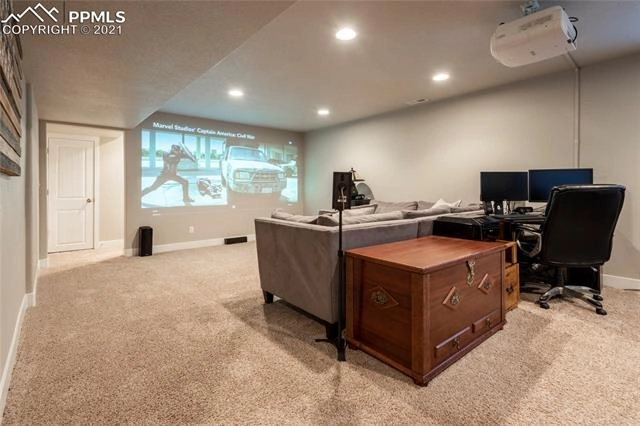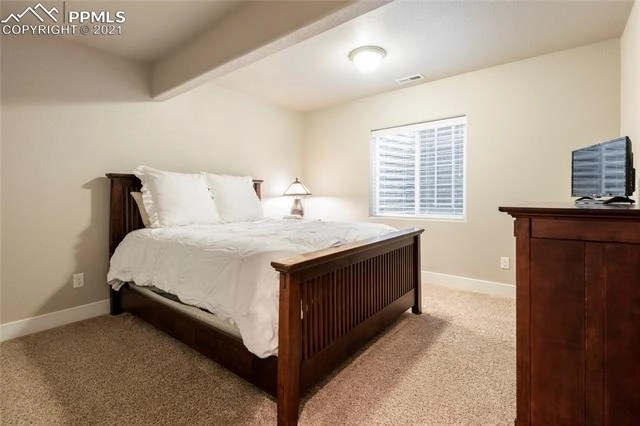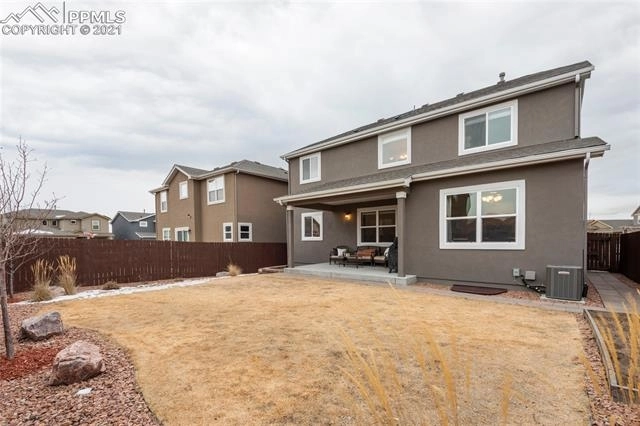











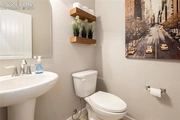







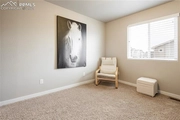
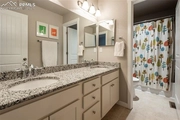


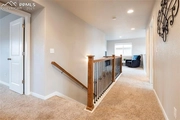











1 /
36
Map
$623,314*
●
House -
Off Market
8165 Kenosha Drive
Colorado Springs, CO 80908
5 Beds
4 Baths
3436 Sqft
$432,000 - $528,000
Reference Base Price*
29.86%
Since Feb 1, 2021
National-US
Primary Model
Sold Mar 10, 2021
$525,000
$434,500
by Pennymac Loan Services Llc
Mortgage Due Oct 01, 2051
Sold Apr 01, 2017
$342,613
$349,979
by Cherry Creek Mortgage Co Inc
Mortgage Due Apr 01, 2047
About This Property
Gorgeous and Immaculate 5-bed, 4-bath, 2-story "Zuma." Full stucco
home with finished basement, attached 3-car garage, Central AC and
mountain views. When you walk into the home you are greeted by the
vaulted entry and an office with French doors. You will love the
open concept in the Great Room. The main level living areas feature
beautiful hardwood floors. The Kitchen includes granite counters,
an Island with breakfast bar, and a pantry. The Dining Nook walks
out to the large covered patio. There is a convenient main level
Powder Room. The large Master Suite with a tray ceiling includes a
walk-in closet and an adjoining 5-piece Master Bath with double
vanity, soaking tub, and an oversized Master Shower with a bench.
There are 3 additional bedrooms, a full guest bath with double
vanity, and a spacious loft area on the upper level. The laundry
room with a window is conveniently located upstairs and the washer
& dryer are included. The enormous basement Family Room includes a
home theater. The 5th bedroom and a full bath complete the
basement. The covered patio in the beautifully landscaped and
fenced backyard is perfect for outdoor entertaining. Additional
amenities include granite counters in all bathrooms, a Nest
thermostat, iron spindles, a humidifier, ceiling fans, and an
automatic sprinkler system. This home has everything you need! The
home is near hiking trails, parks, and shopping. Do not miss out on
this home!
The manager has listed the unit size as 3436 square feet.
The manager has listed the unit size as 3436 square feet.
Unit Size
3,436Ft²
Days on Market
-
Land Size
0.13 acres
Price per sqft
$140
Property Type
House
Property Taxes
$3,660
HOA Dues
-
Year Built
2016
Price History
| Date / Event | Date | Event | Price |
|---|---|---|---|
| Mar 10, 2021 | Sold to Jose Luis Barraza, Patricia... | $525,000 | |
| Sold to Jose Luis Barraza, Patricia... | |||
| Jan 25, 2021 | No longer available | - | |
| No longer available | |||
| Jan 21, 2021 | Listed | $480,000 | |
| Listed | |||
Property Highlights
Air Conditioning
Garage
With View




