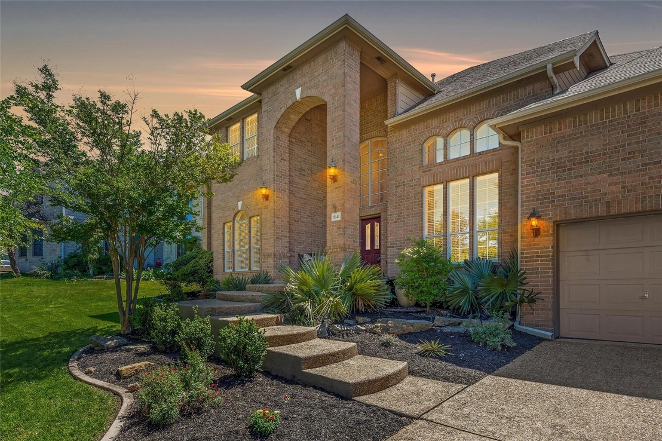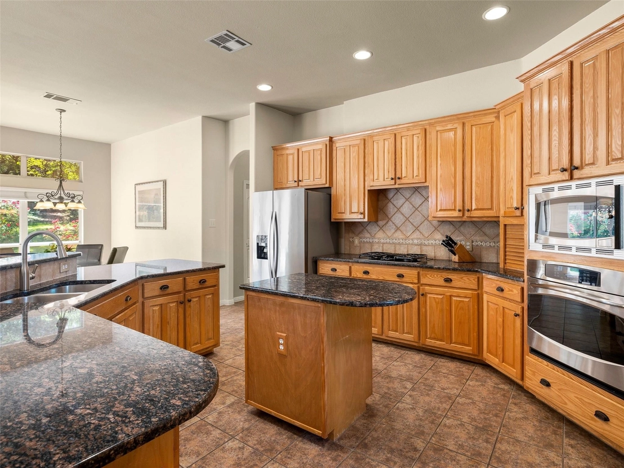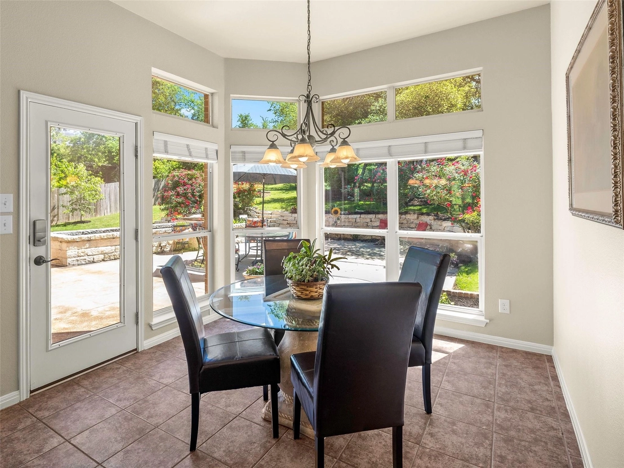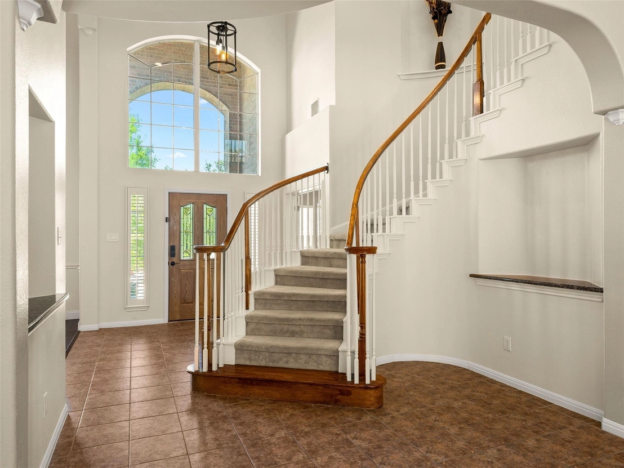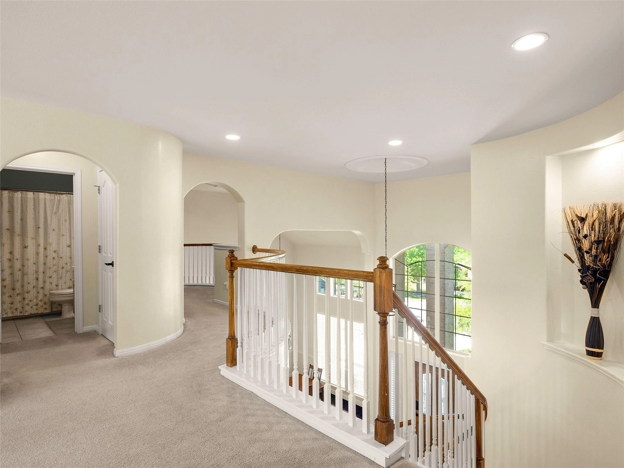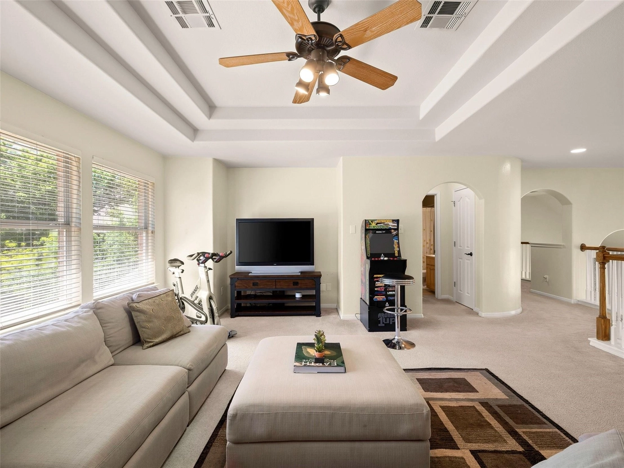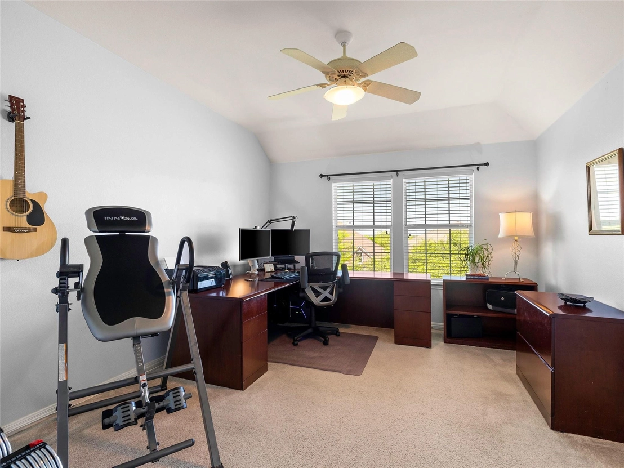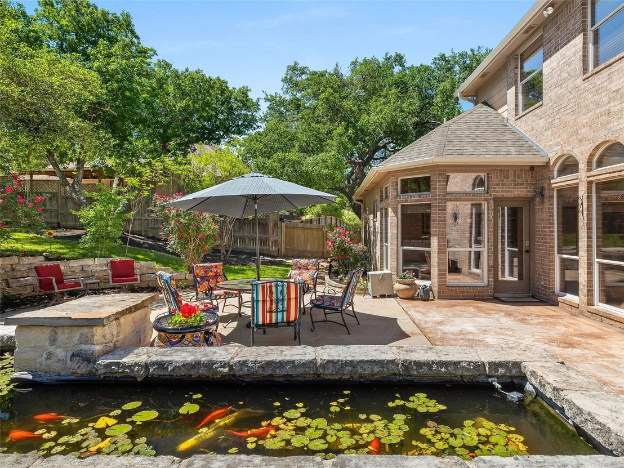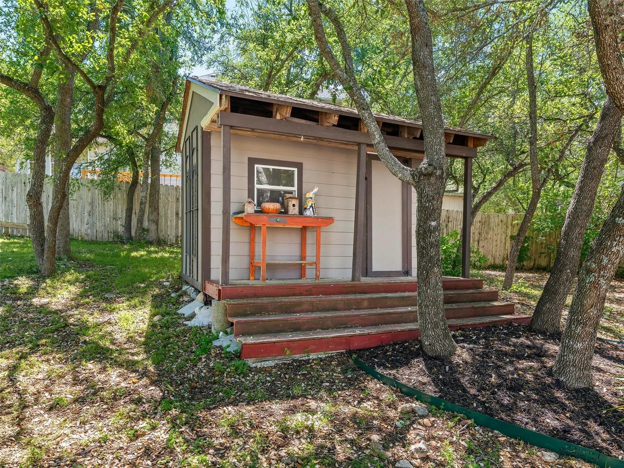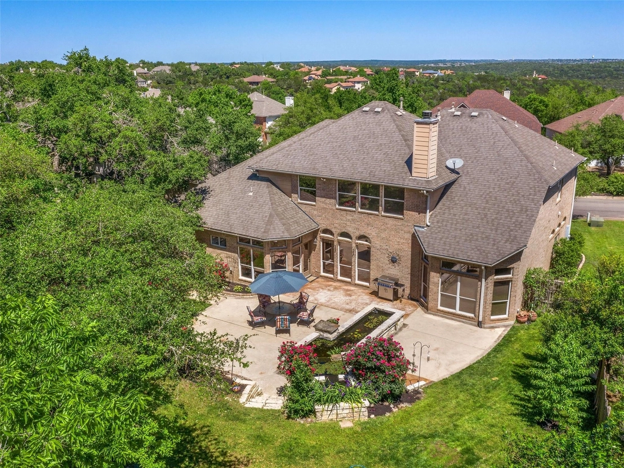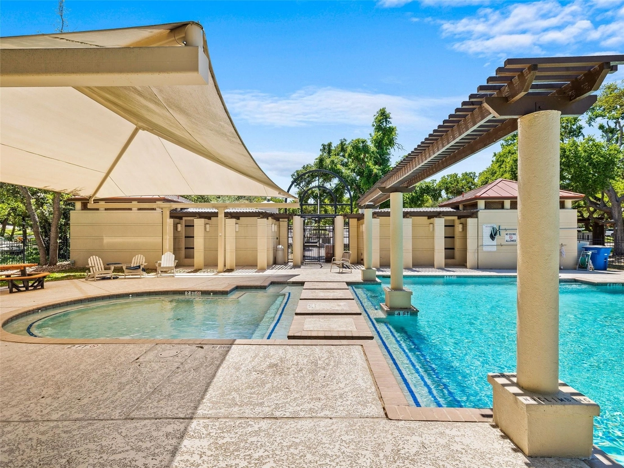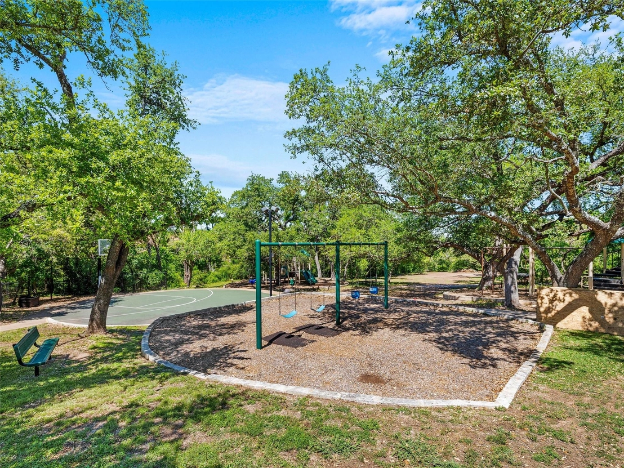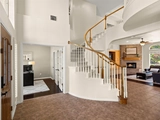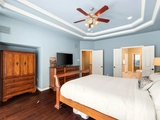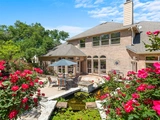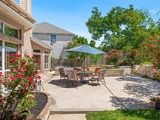$875,000
●
House -
In Contract
8141 Tahoe Parke CIR
Austin, TX 78726
5 Beds
4 Baths
4003 Sqft
$5,550
Estimated Monthly
$55
HOA / Fees
4.32%
Cap Rate
About This Property
Located on a quiet Cul-de-sac in coveted Grandview Hills. This
meticulously maintained five-bedroom home with guest accommodations
downstairs. This home boasts tons of natural lighting
throughout. Oversized primary retreat with double walk-in closets,
sitting area, & spa-like bath with walk-in shower and soaking tub.
Large formal dining, office, and flex space. The living area opens
to the kitchen with lots of prep countertop space. Stainless
appliances and a center island. The backyard is an
entertainers oasis with a peaceful koi pond and waterfall providing
pure relaxation. CAT-5 Ethernet Wiring available throughout the
home. Walking distance to the Grandview Hills Elementary.
International Baccalaureate Primary Years Program and Vandergrift
High School. Minutes from 620 and Four points. Four Points YMCA
anticipated opening 2024. Plenty of favorite restaurants and
entertainment close. Lake Travis and Volente are just minutes away.
The new Four Points public library is to be built just on the other
side of the 620/Wilson Parke light. The Parke HOA includes a
community pool, playscape, basketball and tennis courts, and
walking trails.
Unit Size
4,003Ft²
Days on Market
-
Land Size
0.39 acres
Price per sqft
$219
Property Type
House
Property Taxes
$1,198
HOA Dues
$55
Year Built
1999
Listed By
Last updated: 10 days ago (Unlock MLS #ACT5977185)
Price History
| Date / Event | Date | Event | Price |
|---|---|---|---|
| Apr 15, 2024 | In contract | - | |
| In contract | |||
| Apr 5, 2024 | Listed by Kuper Sotheby's Int'l Realty | $875,000 | |
| Listed by Kuper Sotheby's Int'l Realty | |||
| Jul 16, 2019 | No longer available | - | |
| No longer available | |||
| May 24, 2019 | Listed by Keller Williams - Austin NW | $549,900 | |
| Listed by Keller Williams - Austin NW | |||



|
|||
|
Lovely & inviting 2 story home in Grandview Hills/The Parke.
Features include 5 bedrooms with master suite & guest bedroom with
full bath down. Three large living space & a 4th library/study area
with floor to ceiling bookcases. Numerous windows let in natural
light & views of the extra large, lush backyard. Koi pond in the
backyard also has a water feature creating an enjoyable backyard
experience. Open house Saturday, May 25th from 1-4pm. No showings
until Saturday open…
|
|||
Property Highlights
Garage
Air Conditioning
Fireplace
With View
Parking Details
Covered Spaces: 3
Total Number of Parking: 5
Parking Features: Attached, Concrete, Driveway, Garage, Garage Door Opener, Garage Faces Front, Tandem, Workshop in Garage
Garage Spaces: 3
Interior Details
Bathroom Information
Full Bathrooms: 4
Interior Information
Interior Features: Breakfast Bar, Built-in Features, Ceiling Fan(s), High Ceilings, Tray Ceiling(s), Stone Counters, Double Vanity, French Doors, In-Law Floorplan, Interior Steps, Kitchen Island, Multiple Dining Areas, Multiple Living Areas, Open Floorplan, Primary Bedroom on Main, Soaking Tub, Two Primary Closets, Walk-In Closet(s)
Appliances: Cooktop, Dishwasher, Gas Range, Microwave, Oven, Refrigerator, Stainless Steel Appliance(s)
Flooring Type: Carpet, Tile, Wood
Cooling: Central Air
Heating: Central
Living Area: 4003
Room 1
Level: Main
Type: Kitchen
Features: Kitchn - Breakfast Area, Breakfast Bar, Pantry, Center Island, Dining Room, Open to Family Room, Pantry
Room 2
Level: Main
Type: Primary Bedroom
Features: Ceiling Fan(s), Walk-In Closet(s)
Room 3
Level: Main
Type: Primary Bathroom
Features: Double Vanity, Full Bath, Garden Tub, Jetted Tub, Storage, Two Primary Closets
Fireplace Information
Fireplace Features: Family Room
Fireplaces: 1
Exterior Details
Property Information
Property Type: Residential
Property Sub Type: Single Family Residence
Green Energy Efficient
Property Condition: Resale
Year Built: 1999
Year Built Source: Public Records
View Desription: Neighborhood, Pond, Trees/Woods
Fencing: Privacy, Wood
Building Information
Levels: Two
Construction Materials: Brick
Foundation: Slab
Roof: Composition
Exterior Information
Exterior Features: Exterior Steps, Private Yard
Pool Information
Pool Features: None
Lot Information
Lot Features: Back Yard, Cul-De-Sac, Front Yard, Level, Native Plants, Private, Trees-Heavy, Trees-Large (Over 40 Ft), Trees-Medium (20 Ft - 40 Ft), Trees-Small (Under 20 Ft)
Lot Size Acres: 0.3932
Lot Size Square Feet: 17127.79
Land Information
Water Source: Public
Financial Details
Tax Year: 2023
Tax Annual Amount: $14,378
Utilities Details
Water Source: Public
Sewer : Public Sewer
Utilities For Property: Electricity Connected, Water Connected
Location Details
Directions: Take US-183 N to N Hwy 183/Research Blvd in Williamson County. Take the exit toward Anderson Mill Rd from US-183 N, Continue on N Hwy 183/Research Blvd. Take Anderson Mill Rd and N FM 620 to Tahoe Parke Cir in Travis County
Community Features: Cluster Mailbox, Curbs, Park, Playground, Pool, Sidewalks, Sport Court(s)/Facility, Street Lights, Tennis Court(s), Walk/Bike/Hike/Jog Trail(s
Other Details
Association Fee Includes: Common Area Maintenance, Maintenance Grounds
Association Fee: $55
Association Fee Freq: Monthly
Association Name: The Parke
Selling Agency Compensation: 3.000
Building Info
Overview
Building
Neighborhood
Geography
Comparables
Unit
Status
Status
Type
Beds
Baths
ft²
Price/ft²
Price/ft²
Asking Price
Listed On
Listed On
Closing Price
Sold On
Sold On
HOA + Taxes
House
5
Beds
4
Baths
4,316 ft²
$182/ft²
$785,000
Feb 23, 2024
-
Nov 30, -0001
$1,223/mo
Sold
House
4
Beds
3
Baths
2,576 ft²
$276/ft²
$709,900
Sep 14, 2023
-
Nov 30, -0001
$1,248/mo
Condo
3
Beds
3
Baths
1,843 ft²
$393/ft²
$725,000
Jan 12, 2024
-
Nov 30, -0001
$1,072/mo
In Contract
House
5
Beds
5
Baths
3,615 ft²
$235/ft²
$850,000
Apr 4, 2024
-
$926/mo


