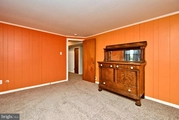$455,000
●
House -
Off Market
814 MARTHA LN
WARMINSTER, PA 18974
4 Beds
3 Baths,
1
Half Bath
2136 Sqft
$2,087
Estimated Monthly
$0
HOA / Fees
About This Property
Looking to be into your new home for the New Year...maybe sooner...
Welcome to 814 Martha Lane. Conveniently located in the
desirable "Story Book Homes" section of Warminster. As you
enter the foyer of this lovely bi-level home, your eye will be
drawn to the cleanliness and crispness of a well maintained home.
On the main level is a spacious living room with a recently
upgraded bay window providing a bright and airy feel. The dining
area adjoins to the eat in kitchen. There is a second set of
stairs, from the kitchen, that lead to the lower level family room
with fireplace, a powder room, laundry room, and rear exit to an
open rear yard. Additionally, there is a nice sized room that
offers flexibility of being a 4th bedroom, office space, game room,
etc. Back up to the main level via the front stairwell,
you'll find, the primary bedroom with a full upgraded bathroom.
There are two additional bedrooms..all with lighted ceiling fans.
The main level also offers a bonus room between the inside
access way to the garage. It offers flexibility in use.
Owners used it as a gym. However, it could also serve as an office,
mud room, storage, etc....you decide what will work best for you.
This home is conveniently located and close to Warminster
Community Park, restaurants, shopping, major travel routes, and
public transportation. Schedule your appointment today.
Unit Size
2,136Ft²
Days on Market
26 days
Land Size
0.23 acres
Price per sqft
$199
Property Type
House
Property Taxes
$439
HOA Dues
-
Year Built
1963
Last updated: 5 months ago (Bright MLS #PABU2061410)
Price History
| Date / Event | Date | Event | Price |
|---|---|---|---|
| Dec 27, 2023 | Sold to Joseph Patricco | $455,000 | |
| Sold to Joseph Patricco | |||
| Nov 30, 2023 | No longer available | - | |
| No longer available | |||
| Nov 22, 2023 | Listed by Higgins & Welch Real Estate, Inc. | $425,000 | |
| Listed by Higgins & Welch Real Estate, Inc. | |||
| Feb 25, 2013 | Sold | $250,000 | |
| Sold | |||
| Jul 7, 2012 | Listed by RE/MAX Action Realty-Horsham | $264,713 | |
| Listed by RE/MAX Action Realty-Horsham | |||



|
|||
|
BACK ON THE MARKET!!! Great opportunity to move into a larger home
. Functioning clean 4 bedroom home with great spaces including
office just off Garage area. lots of storage in the various areas.
laundry room has cedar installed , cabinets , nooks utilized. nice
back yard great game room with fireplace in lower level great for
entertaining etc. two stairways to upper level . Powder room in
lower level makes a lot of sense to those in family room or back
yard. All working parts of home…
|
|||
Property Highlights
Garage
Air Conditioning
Fireplace
Building Info
Overview
Building
Neighborhood
Zoning
Geography
Comparables
Unit
Status
Status
Type
Beds
Baths
ft²
Price/ft²
Price/ft²
Asking Price
Listed On
Listed On
Closing Price
Sold On
Sold On
HOA + Taxes
Sold
House
3
Beds
3
Baths
1,904 ft²
$234/ft²
$445,000
May 4, 2023
$445,000
Jun 7, 2023
-
Sold
House
3
Beds
3
Baths
1,956 ft²
$233/ft²
$455,000
Sep 15, 2023
$455,000
Nov 21, 2023
-
In Contract
Condo
2
Beds
3
Baths
1,190 ft²
$294/ft²
$349,900
Nov 27, 2023
-
-
































































































































