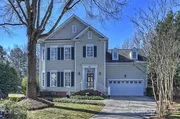





























1 /
30
Map
$652,547*
●
House -
Off Market
814 Celbridge Court
Charlotte, NC 28270
4 Beds
3 Baths,
1
Half Bath
2462 Sqft
$428,000 - $522,000
Reference Base Price*
37.38%
Since Apr 1, 2021
NC-Charlotte
Primary Model
Sold Mar 30, 2021
$531,000
$331,000
by Movement Mortgage
Mortgage Due Apr 01, 2051
Sold Apr 29, 2005
$270,000
Seller
$216,000
by Turner Mortgage Co
Mortgage Due May 01, 2035
About This Property
Private and welcoming home with amazing curb appeal tucked into the
prettiest cul de sac. The fenced in & luscious landscaping
from the screened -in porch boast pure oasis. These owners poured
their heart and soul into into their home. Hardwood floors,
plantation shutters, and beautiful crown molding throughout. This
floor plan offers a combination of traditional and open. The front
living and dining rooms can be transitioned into an office or just
remain. The stunning bright kitchen offers granite counter tops, SS
appliances and AMAZING shelving & storage. It adjoins with the
family room for convenient entertaining with family and friends .
Upstairs has 4 bedrooms including master with stunning bead board
and windows providing an abundance of sunshine. This sought after
neighborhood community offers an outdoor pool, clubhouse, tennis
courts, pond, playground, and walking trails. Its fantastic
location is convenient to shopping, dining, theaters and an easy
drive to Uptown Charlotte.
The manager has listed the unit size as 2462 square feet.
The manager has listed the unit size as 2462 square feet.
Unit Size
2,462Ft²
Days on Market
-
Land Size
0.28 acres
Price per sqft
$193
Property Type
House
Property Taxes
-
HOA Dues
$52
Year Built
1994
Price History
| Date / Event | Date | Event | Price |
|---|---|---|---|
| Mar 30, 2021 | Sold to Jennifer Malool Bentley, Pa... | $531,000 | |
| Sold to Jennifer Malool Bentley, Pa... | |||
| Mar 3, 2021 | No longer available | - | |
| No longer available | |||
| Feb 25, 2021 | Listed | $475,000 | |
| Listed | |||
Property Highlights
Fireplace
Garage
Building Info
Overview
Building
Neighborhood
Zoning
Geography
Comparables
Unit
Status
Status
Type
Beds
Baths
ft²
Price/ft²
Price/ft²
Asking Price
Listed On
Listed On
Closing Price
Sold On
Sold On
HOA + Taxes
Active
Townhouse
3
Beds
3.5
Baths
2,878 ft²
$186/ft²
$535,000
Feb 23, 2023
-
$365/mo

































