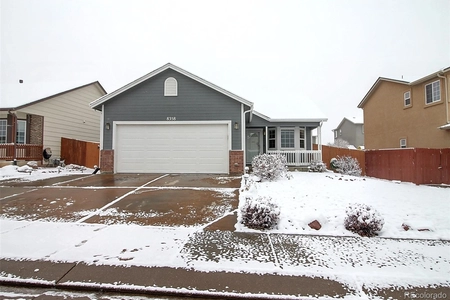











































1 /
44
Map
$450,000
●
House -
Off Market
8123 Sedgewick Drive
Colorado Springs, CO 80925
5 Beds
3 Baths
2909 Sqft
$2,447
Estimated Monthly
$12
HOA / Fees
6.53%
Cap Rate
About This Property
WOW, Seller is offering a $10,000 dollar seller concession to use
for your rate buydown and closing costs. Welcome to 8123 Sedgewick
Drive. This home offers many great options. The home offers a large
footprint 5 bedrooms and 3 baths. The front door welcomes you to a
great family room adjacent to a formal dinning room You then come
into the large kitchen with plenty of cabinet/counter space. There
is also another eating area here as well and a pantry. The master
bedrooms is a nice size along with a fabulous 5 piece bath that
includes a large tub. The secondary bedrooms share a ADA bathroom
with an updated ADA roll in shower. One of the bedrooms has a
ceiling lift system that goes from the bedroom to the bathroom.
This can make taking care of your loved ones so much easier on you
and them. We then head outside for the great backyard featuring
mature trees that provide great shade in the summer to keep you
cool. Once you head to the finished basement you will find the best
family room. You can easily turn it into a media room. You will be
pleasantly surprised at the size of the bedrooms in the basement ,
they are large and so is the 3/4 bathroom with double sinks. Come
see this wonderful home today.
One of a kind home with ADA finishes including ramp at the front door, which is easily removable, a roll in shower in the main floor and lift system on the ceiling that goes from one of the bedrooms on the main floor to the bathroom that has a roll in shower that is recently done. A/C and heater were replaced in 2021. Roof was replaced in 2019 and there exterior paint was also done April of 2019.
One of a kind home with ADA finishes including ramp at the front door, which is easily removable, a roll in shower in the main floor and lift system on the ceiling that goes from one of the bedrooms on the main floor to the bathroom that has a roll in shower that is recently done. A/C and heater were replaced in 2021. Roof was replaced in 2019 and there exterior paint was also done April of 2019.
Unit Size
2,909Ft²
Days on Market
79 days
Land Size
0.17 acres
Price per sqft
$161
Property Type
House
Property Taxes
$132
HOA Dues
$12
Year Built
2003
Last updated: 2 months ago (REcolorado MLS #REC7565097)
Price History
| Date / Event | Date | Event | Price |
|---|---|---|---|
| Jan 18, 2024 | Sold to Bonnie Oneill | $450,000 | |
| Sold to Bonnie Oneill | |||
| Oct 30, 2023 | Listed by ACTION PROPERTIES INC | $469,000 | |
| Listed by ACTION PROPERTIES INC | |||
| Oct 31, 2017 | Sold to Erica Rollins, Joseph Rollins | $285,000 | |
| Sold to Erica Rollins, Joseph Rollins | |||
| Dec 17, 2003 | Sold to Corinna A Torres, Robert E ... | $204,300 | |
| Sold to Corinna A Torres, Robert E ... | |||
Property Highlights
Air Conditioning
Garage
Building Info
Overview
Building
Neighborhood
Zoning
Geography
Comparables
Unit
Status
Status
Type
Beds
Baths
ft²
Price/ft²
Price/ft²
Asking Price
Listed On
Listed On
Closing Price
Sold On
Sold On
HOA + Taxes
Sold
House
5
Beds
3
Baths
2,979 ft²
$162/ft²
$482,000
Nov 13, 2023
$482,000
Feb 29, 2024
$150/mo
Sold
House
4
Beds
-
1,984 ft²
$194/ft²
$385,000
Aug 31, 2023
$385,000
Dec 22, 2023
$225/mo
House
4
Beds
3
Baths
1,784 ft²
$225/ft²
$401,000
Feb 16, 2024
$401,000
Apr 11, 2024
$70/mo
House
3
Beds
3
Baths
1,816 ft²
$215/ft²
$390,000
Jan 8, 2024
$390,000
Feb 13, 2024
$113/mo
House
3
Beds
3
Baths
1,351 ft²
$305/ft²
$412,000
Oct 4, 2023
$412,000
Dec 27, 2023
$213/mo
In Contract
House
5
Beds
3
Baths
3,028 ft²
$158/ft²
$479,900
Apr 12, 2024
-
$134/mo
Active
House
4
Beds
3
Baths
2,508 ft²
$191/ft²
$479,900
Apr 18, 2024
-
$135/mo
In Contract
House
4
Beds
2
Baths
2,100 ft²
$193/ft²
$405,000
Apr 5, 2024
-
$212/mo
About Fountain Valley
Similar Homes for Sale

$475,000
- 3 Beds
- 3 Baths
- 1,978 ft²

$424,900
- 4 Beds
- 2 Baths
- 1,984 ft²

















































