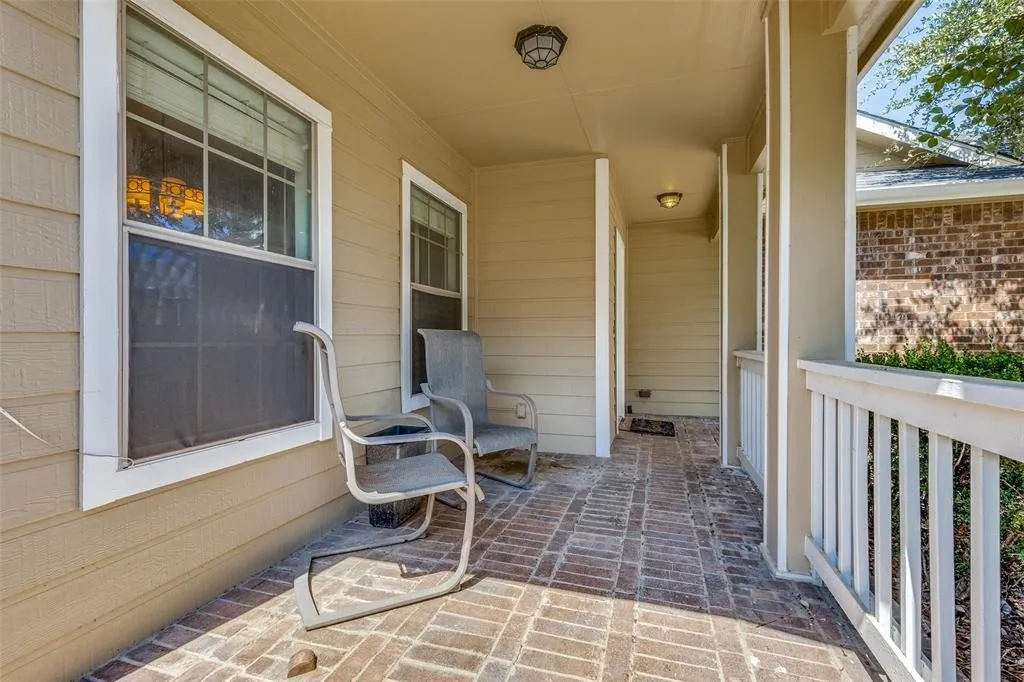



































1 /
36
Map
$340,000*
●
House -
Off Market
812 Western Star Drive
Fort Worth, TX 76179
4 Beds
2.5 Baths,
1
Half Bath
2716 Sqft
$306,000 - $374,000
Reference Base Price*
0.00%
Since Dec 1, 2023
National-US
Primary Model
Sold Aug 22, 2018
$244,300
$239,208
by Oceanside Mortgage Co
Mortgage Due Oct 01, 2050
Sold May 04, 2005
$172,500
Buyer
Seller
$138,046
by Metmortgage Ltd
Mortgage Due May 01, 2035
About This Property
Assumable FHA Mortgage @2.75%! This spacious 4 bedroom, 2.5
bath Fort Worth home is ready for you to call your own! You are
warmly welcomed the moment you enter. Filled with natural light,
this versatile floorplan offers space for all! Double doors lead to
stately home office. The inviting living room with a fireplace and
access to the back patio sits at the heart of the home. The eat-in
kitchen offers built-in appliances, an island, a breakfast bar, a
bright breakfast nook, and ample storage. Downstairs primary
bedroom and ensuite bath with a separate shower, soaking tub, and
walk-in closet. Secondary bedrooms, bath, additional living room,
and media room share the second floor. You'll appreciate the
private backyard with covered patio that provides additional
outdoor entertaining space! Excellent community amenities offering
pools, playgrounds, and bicycle trail! Recent updates include new
flooring, new fence, and fresh paint inside and out! Easy access to
major roads!
The manager has listed the unit size as 2716 square feet.
The manager has listed the unit size as 2716 square feet.
Unit Size
2,716Ft²
Days on Market
-
Land Size
0.19 acres
Price per sqft
$125
Property Type
House
Property Taxes
-
HOA Dues
$450
Year Built
2005
Price History
| Date / Event | Date | Event | Price |
|---|---|---|---|
| Nov 28, 2023 | No longer available | - | |
| No longer available | |||
| Sep 23, 2023 | Listed | $340,000 | |
| Listed | |||
| Aug 20, 2023 | No longer available | - | |
| No longer available | |||
| Aug 5, 2023 | Price Decreased |
$359,900
↓ $15K
(4%)
|
|
| Price Decreased | |||
| Jul 15, 2023 | Price Decreased |
$375,000
↓ $10K
(2.6%)
|
|
| Price Decreased | |||
Show More

Property Highlights
Fireplace
Air Conditioning
Building Info
Overview
Building
Neighborhood
Geography
Comparables
Unit
Status
Status
Type
Beds
Baths
ft²
Price/ft²
Price/ft²
Asking Price
Listed On
Listed On
Closing Price
Sold On
Sold On
HOA + Taxes
Active
House
4
Beds
2.5
Baths
2,632 ft²
$131/ft²
$345,000
Sep 21, 2023
-
$182/mo
In Contract
House
4
Beds
2.5
Baths
2,517 ft²
$139/ft²
$349,500
Jul 27, 2023
-
$350/mo
In Contract
House
4
Beds
2.5
Baths
2,622 ft²
$133/ft²
$349,000
Jun 10, 2023
-
$165/mo
In Contract
House
4
Beds
2.5
Baths
2,598 ft²
$121/ft²
$315,000
Aug 19, 2021
-
$89/mo
Active
House
4
Beds
2.5
Baths
2,611 ft²
$136/ft²
$356,000
Aug 26, 2023
-
$360/mo
In Contract
House
4
Beds
2.5
Baths
2,481 ft²
$143/ft²
$355,000
Jul 22, 2023
-
$182/mo
In Contract
House
4
Beds
2
Baths
2,110 ft²
$147/ft²
$310,000
Jun 25, 2023
-
$181/mo
Active
House
4
Beds
2
Baths
1,906 ft²
$163/ft²
$310,000
Sep 16, 2023
-
$181/mo
About Remington Point
Similar Homes for Sale
Nearby Rentals

$1,695 /mo
- 3 Beds
- 2 Baths
- 1,211 ft²

$1,299 /mo
- 2 Beds
- 1.5 Baths
- 1,044 ft²















































