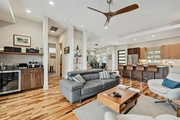




































1 /
37
Map
$1,650,000
●
House -
For Sale
812 W Live Oak ST
Austin, TX 78704
3 Beds
3 Baths,
1
Half Bath
2310 Sqft
$9,700
Estimated Monthly
$0
HOA / Fees
2.39%
Cap Rate
About This Property
BOM!!! RECENT REDUCTION!!!!! PLUS Seller willing to give $10k
towards rate reduction buy down or buyer's closing costs!!! Stylish
home built in 2014. Amazing location in the lovely Bouldin Creek
area in the highly desired 78704 zip code! Thoughtfully selected
materials and quality attention to detail is evident throughout 812
West Live Oak, and creates a timeless and easy backdrop for modern
living. The main level consists of an open floor plan with tall
ceilings, combined living and dining spaces and a well appointed
kitchen with a large central island. The shared living spaces flow
seamlessly out to a covered patio and a lap pool. A perfect
sanctuary-space for relaxing and entertaining. The spacious primary
bedroom suite is also located on the main level and includes a
bright and sleek bathroom and oversized walk-in closet with custom
cabinetry. Upstairs offers an additional living space that opens up
to a patio and two secondary bedrooms that share a second full
bath. Additional exterior features include a full perimeter fence,
two car alley access garage, full irrigation and established
low maintenance landscaping. Recent exterior paint (April 2024)!
Secure and highly walkable to a host of Austin's best restaurants,
bars and retail, 812 West Live Oak truly embodies the very best of
the urban Austin experience. Amazing Austin location: Close to
SoCo, South 1st, directly across the street from Green Pastures,
plus shopping, restaurants, schools and Peacocks!
Seriously...Peacocks roam the area and live in harmony with the
neighbors! This incredible home has the best of what Austin
offers!!!
Unit Size
2,310Ft²
Days on Market
63 days
Land Size
0.13 acres
Price per sqft
$714
Property Type
House
Property Taxes
$1,597
HOA Dues
-
Year Built
2014
Listed By
Last updated: 2 days ago (Unlock MLS #ACT4309489)
Price History
| Date / Event | Date | Event | Price |
|---|---|---|---|
| May 3, 2024 | Relisted | $1,650,000 | |
| Relisted | |||
| Apr 28, 2024 | In contract | - | |
| In contract | |||
| Apr 13, 2024 | Price Decreased |
$1,650,000
↓ $45K
(2.7%)
|
|
| Price Decreased | |||
| Mar 2, 2024 | Listed by Fariss, REALTORS | $1,695,000 | |
| Listed by Fariss, REALTORS | |||
| Feb 15, 2024 | Withdrawn | - | |
| Withdrawn | |||
Show More

Property Highlights
Garage
Air Conditioning
Fireplace
Parking Details
Covered Spaces: 2
Total Number of Parking: 2
Parking Features: Alley Access, Detached, Garage
Garage Spaces: 2
Interior Details
Bathroom Information
Half Bathrooms: 1
Full Bathrooms: 2
Interior Information
Interior Features: Bookcases, Built-in Features, Ceiling Fan(s), High Ceilings, Granite Counters, Kitchen Island, Multiple Living Areas, Open Floorplan, Primary Bedroom on Main, Walk-In Closet(s)
Appliances: Built-In Oven(s), Dishwasher, Disposal, Down Draft, Gas Cooktop, Wine Refrigerator
Flooring Type: Tile, Wood
Cooling: Central Air
Heating: Central
Living Area: 2310
Room 1
Level: Main
Type: Kitchen
Features: Breakfast Bar, Center Island, Granite Counters, Open to Family Room, Pantry
Room 2
Level: Main
Type: Primary Bedroom
Features: Ceiling Fan(s), Full Bath, Recessed Lighting, Walk-In Closet(s)
Room 3
Level: Main
Type: Primary Bathroom
Features: Granite Counters, Double Vanity, Walk-In Closet(s), Walk-in Shower
Room 4
Level: Second
Type: Bedroom
Features: Walk-In Closet(s)
Fireplace Information
Fireplace Features: Family Room
Fireplaces: 1
Exterior Details
Property Information
Property Type: Residential
Property Sub Type: Single Family Residence
Green Energy Efficient
Property Condition: Resale
Year Built: 2014
Year Built Source: Public Records
Unit Style: Multi-level Floor Plan
View Desription: See Remarks
Fencing: Fenced, Front Yard
Building Information
Levels: Two
Construction Materials: Metal Siding, Wood Siding, Stone Veneer
Foundation: Slab
Roof: Composition, Shingle
Exterior Information
Exterior Features: Gutters Partial, Private Yard, See Remarks
Pool Information
Pool Features: Gunite, In Ground, Outdoor Pool, Pool/Spa Combo
Lot Information
Lot Features: Curbs, Front Yard, Sprinkler - Automatic
Lot Size Acres: 0.1339
Lot Size Square Feet: 5832.68
Land Information
Water Source: Public
Financial Details
Tax Year: 2023
Tax Annual Amount: $19,168
Utilities Details
Water Source: Public
Sewer : Public Sewer
Utilities For Property: Electricity Connected, Natural Gas Connected, Sewer Connected, Water Connected
Location Details
Directions: From MoPac: Exit Cesar Chavez/5th St. Take Cesar Chavez to S 1st Street. Right on S. 1st. Right on Live Oak. Home is on the right side (directly across the street from Green Pastures).
Community Features: None
Other Details
Selling Agency Compensation: 3.000
Building Info
Overview
Building
Neighborhood
Geography
Comparables
Unit
Status
Status
Type
Beds
Baths
ft²
Price/ft²
Price/ft²
Asking Price
Listed On
Listed On
Closing Price
Sold On
Sold On
HOA + Taxes
House
3
Beds
3
Baths
2,185 ft²
$652/ft²
$1,425,000
Aug 31, 2023
-
Nov 30, -0001
$2,066/mo
House
3
Beds
4
Baths
3,282 ft²
$576/ft²
$1,890,000
Dec 3, 2023
-
Nov 30, -0001
$3,599/mo
Sold
House
4
Beds
3
Baths
2,594 ft²
$675/ft²
$1,750,000
Jan 26, 2024
-
Nov 30, -0001
$2,156/mo
Sold
House
4
Beds
4
Baths
2,220 ft²
$743/ft²
$1,650,000
Feb 22, 2024
-
Nov 30, -0001
$1,000/mo
Sold
Condo
3
Beds
3
Baths
2,305 ft²
$635/ft²
$1,464,589
Mar 20, 2024
-
Nov 30, -0001
$1,532/mo
Sold
House
4
Beds
4
Baths
2,338 ft²
$598/ft²
$1,399,000
Jan 19, 2024
-
Nov 30, -0001
$687/mo
Active
House
3
Beds
4
Baths
2,240 ft²
$714/ft²
$1,600,000
Apr 11, 2024
-
$1,220/mo
Active
House
3
Beds
3
Baths
2,268 ft²
$789/ft²
$1,790,000
Mar 28, 2024
-
$1,825/mo
Active
House
3
Beds
4
Baths
2,313 ft²
$604/ft²
$1,398,000
May 1, 2024
-
$1,131/mo
Active
House
3
Beds
3
Baths
2,178 ft²
$803/ft²
$1,750,000
Mar 5, 2024
-
$1,929/mo
Active
House
3
Beds
4
Baths
2,257 ft²
$765/ft²
$1,726,000
Apr 25, 2024
-
$1,997/mo
















































