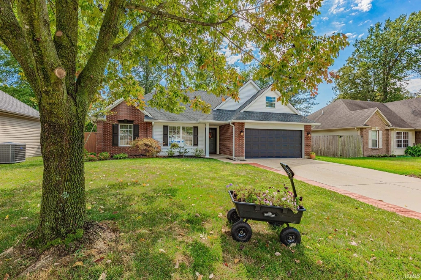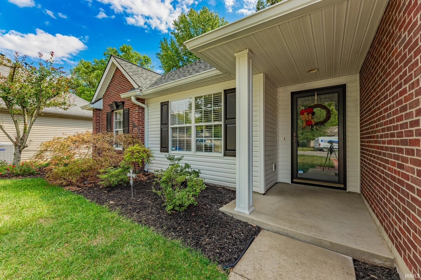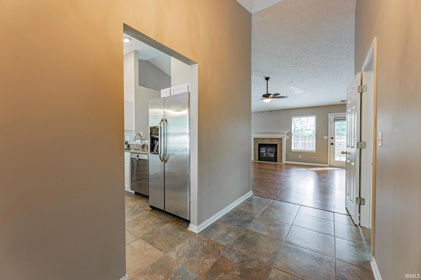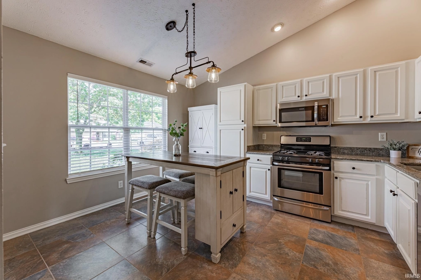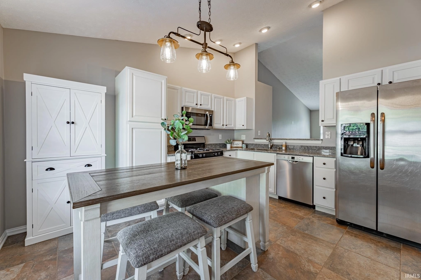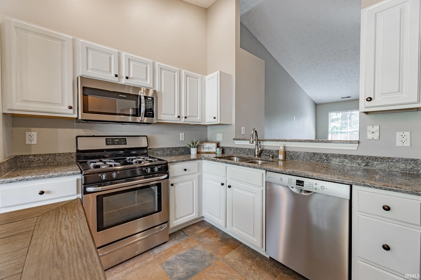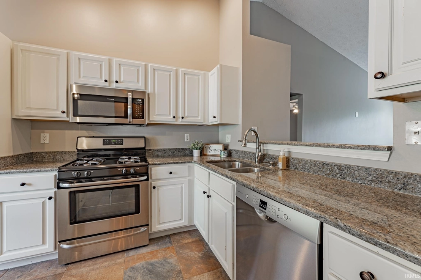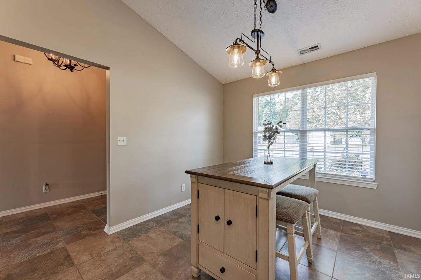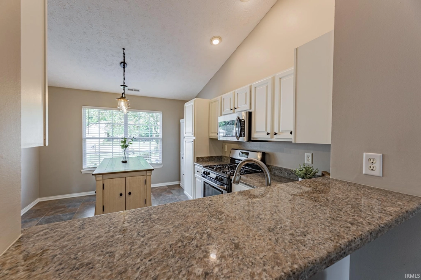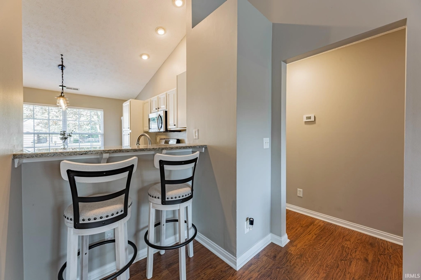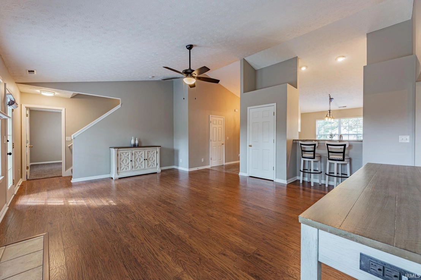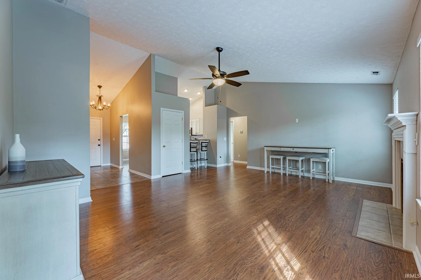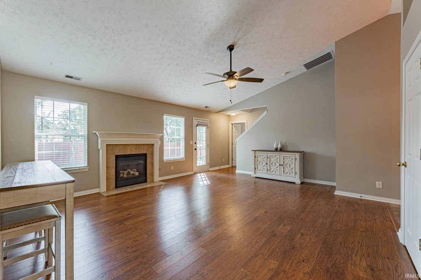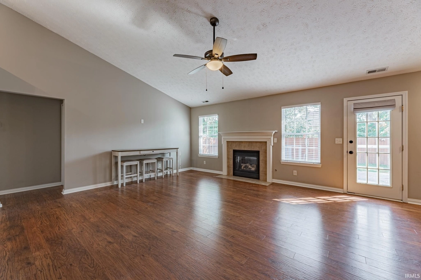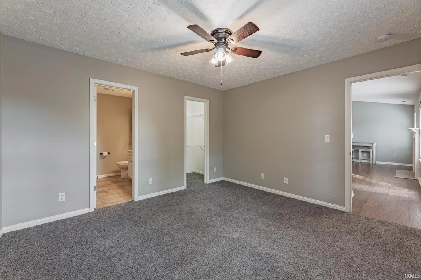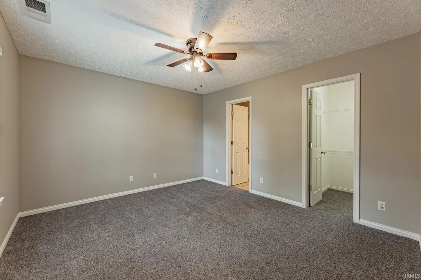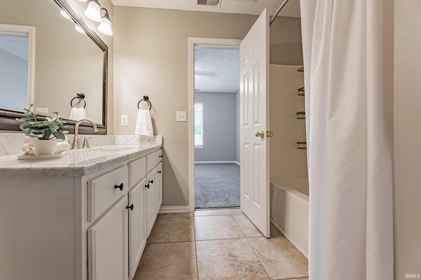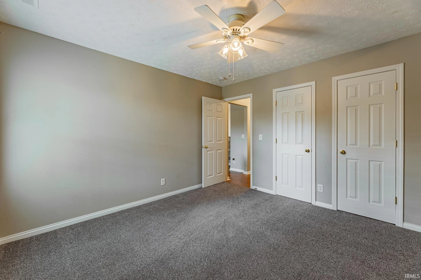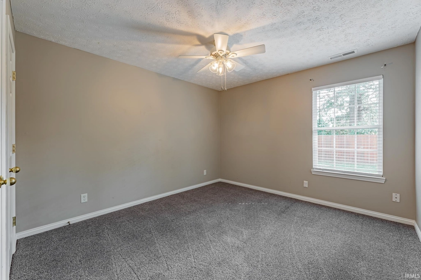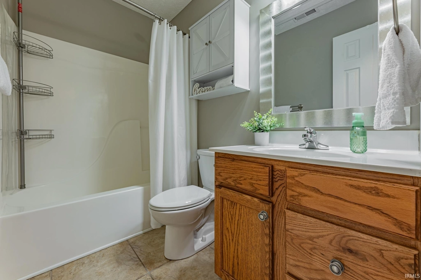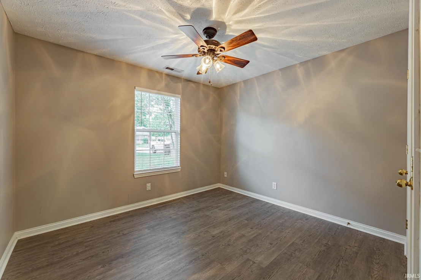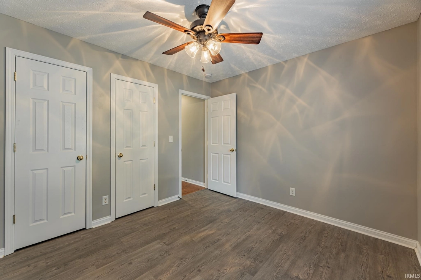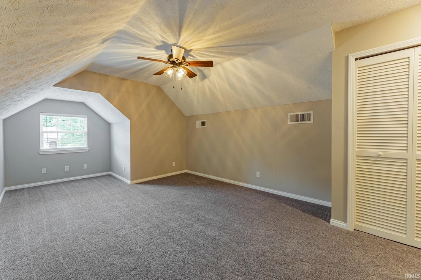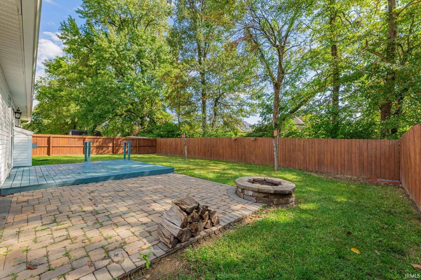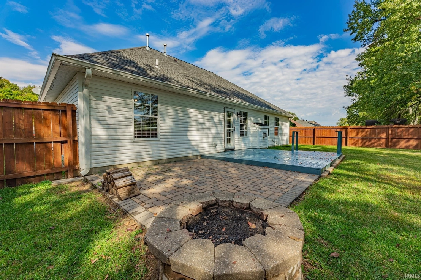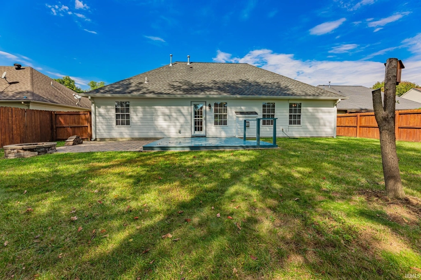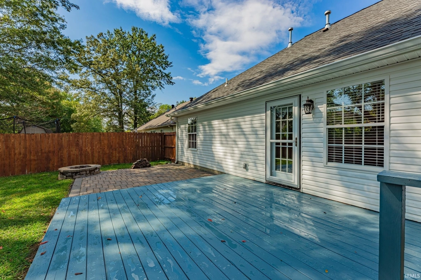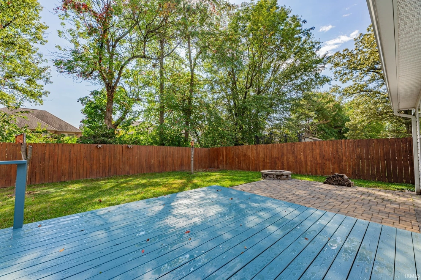$259,775*
●
House -
Off Market
8119 Cedar Point Drive
Newburgh, IN 47630
3 Beds
2 Baths
1669 Sqft
$234,000 - $284,000
Reference Base Price*
0.00%
Since Dec 1, 2023
National-US
Primary Model
Sold Nov 15, 2023
$263,569
Seller
$260,960
by United Wholesale Mortgage Llc
Mortgage Due Dec 01, 2053
Sold Jul 13, 2022
$255,000
Buyer
$422,000
by Independence Bank Of Kentucky
Mortgage Due Jul 11, 2023
About This Property
Welcome to this inviting 3-bedroom, 2-bathroom home with an added
bonus room upstairs, located in the charming town of Newburgh. The
well-maintained property boasts a fenced backyard, perfect for both
privacy and outdoor enjoyment. Step onto the newly painted deck and
patio area featuring a cozy fire pit, making it an ideal space for
entertaining guests or simply relaxing under the stars.
Inside, the inviting eat-in kitchen shines with elegant
granite countertops and a breakfast bar, perfect for quick meals or
socializing while cooking. The spacious living room features a gas
fireplace, creating a warm and inviting ambiance in this large area
with a vaulted ceiling. The main bedroom is a true retreat,
featuring a spacious walk-in closet providing ample storage space
and an en-suite bathroom for added convenience and privacy. The
entire interior has been tastefully upgraded with new carpeting and
a fresh coat of paint, providing a clean and appealing ambiance
throughout. This home is ready for you to move in and make it your
own, blending comfort and style seamlessly. Don't miss the
opportunity to own this beautiful property, where comfort meets
aesthetics, creating the perfect place to call home.
The manager has listed the unit size as 1669 square feet.
The manager has listed the unit size as 1669 square feet.
Unit Size
1,669Ft²
Days on Market
-
Land Size
0.19 acres
Price per sqft
$156
Property Type
House
Property Taxes
$126
HOA Dues
-
Year Built
2003
Price History
| Date / Event | Date | Event | Price |
|---|---|---|---|
| Nov 15, 2023 | No longer available | - | |
| No longer available | |||
| Nov 15, 2023 | Sold to Alec Lee Mcneely, Ashley Ma... | $263,569 | |
| Sold to Alec Lee Mcneely, Ashley Ma... | |||
| Oct 24, 2023 | In contract | - | |
| In contract | |||
| Oct 20, 2023 | Price Decreased |
$259,775
↓ $10K
(3.8%)
|
|
| Price Decreased | |||
| Oct 6, 2023 | Price Decreased |
$269,900
↓ $10K
(3.6%)
|
|
| Price Decreased | |||
Show More

Property Highlights
Fireplace
Air Conditioning


