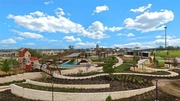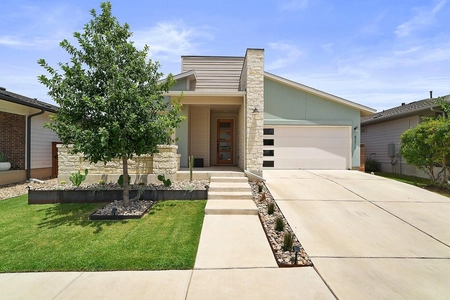$575,000
↓ $15K (2.5%)
●
House -
For Sale
8113 Bestride BND
Austin, TX 78744
4 Beds
3 Baths
2365 Sqft
$3,486
Estimated Monthly
$60
HOA / Fees
3.99%
Cap Rate
About This Property
Welcome to 8113 Bestride, a stunning 4 bed, 3 bath, single-story
home in Easton Park. With 2,365 square feet of living space. As you
enter, the kitchen immediately captivates with its stylish West Elm
inspired design, featuring white quartz countertops, grey
shaker-style cabinetry, and white subway tile backsplash. The
kitchen includes a large island, ideal for both meal prep and
casual dining. The stainless-steel appliance package
including the refrigerator all convey with the sale.
The convenience of custom tile floors throughout ensures easy maintenance with a touch of contemporary elegance. The home's interior showcases modern accents, including solid wood wainscoting, West Elm light fixtures, & sleek Hickory wood panel accents. The open concept floorplan seamlessly connects the living, dining, & kitchen, creating an inviting atmosphere perfect for entertaining.
The large primary suite has great natural light and a lavish bathroom including double vanity, huge walk-in shower, and integrated bidet toilet. You will find two additional bedrooms as well as a fourth bedroom that would make the perfect home office if needed. Glass door cabinet displays are able to stay with the home if desired.
The back patio is an extension of the home's design, featuring custom tile that complements the interior aesthetic. The backyard provides an ideal space for relaxation and evening enjoyment. Take full advantage of the best of Easton Park with direct access to the trail system out the front door and just a short walk to the newest addition to the community at Skyline Park! The community is unlike any other in Austin with 350 acres of parks, 13 miles of trails, and a resort-style pool. The Hammock Garden, Great Lawn, and the Easton Park Trolley are additional attractions within this well-appointed community. Located just 12 miles from Downtown Austin, with easy access to Tesla, the airport, Circuit of the Americas, and McKinney Falls State Park.
The convenience of custom tile floors throughout ensures easy maintenance with a touch of contemporary elegance. The home's interior showcases modern accents, including solid wood wainscoting, West Elm light fixtures, & sleek Hickory wood panel accents. The open concept floorplan seamlessly connects the living, dining, & kitchen, creating an inviting atmosphere perfect for entertaining.
The large primary suite has great natural light and a lavish bathroom including double vanity, huge walk-in shower, and integrated bidet toilet. You will find two additional bedrooms as well as a fourth bedroom that would make the perfect home office if needed. Glass door cabinet displays are able to stay with the home if desired.
The back patio is an extension of the home's design, featuring custom tile that complements the interior aesthetic. The backyard provides an ideal space for relaxation and evening enjoyment. Take full advantage of the best of Easton Park with direct access to the trail system out the front door and just a short walk to the newest addition to the community at Skyline Park! The community is unlike any other in Austin with 350 acres of parks, 13 miles of trails, and a resort-style pool. The Hammock Garden, Great Lawn, and the Easton Park Trolley are additional attractions within this well-appointed community. Located just 12 miles from Downtown Austin, with easy access to Tesla, the airport, Circuit of the Americas, and McKinney Falls State Park.
Unit Size
2,365Ft²
Days on Market
41 days
Land Size
0.20 acres
Price per sqft
$243
Property Type
House
Property Taxes
$603
HOA Dues
$60
Year Built
2019
Listed By
Last updated: 19 days ago (Unlock MLS #ACT9573015)
Price History
| Date / Event | Date | Event | Price |
|---|---|---|---|
| Apr 27, 2024 | Price Decreased |
$575,000
↓ $15K
(2.5%)
|
|
| Price Decreased | |||
| Apr 4, 2024 | Listed by Uptown Realty LLC | $590,000 | |
| Listed by Uptown Realty LLC | |||
| Dec 11, 2019 | Sold to Amber Brock, Jason Brock | $448,300 | |
| Sold to Amber Brock, Jason Brock | |||
Property Highlights
Garage
Air Conditioning
Parking Details
Covered Spaces: 2
Total Number of Parking: 4
Parking Features: Attached, Driveway, Garage, Garage Door Opener, Garage Faces Front
Garage Spaces: 2
Interior Details
Bathroom Information
Full Bathrooms: 3
Interior Information
Interior Features: Breakfast Bar, Ceiling Fan(s), High Ceilings, Chandelier, Quartz Counters, Double Vanity, Electric Dryer Hookup, In-Law Floorplan, Kitchen Island, Multiple Living Areas, No Interior Steps, Open Floorplan, Pantry, Primary Bedroom on Main, Recessed Lighting, Storage, Walk-In Closet(s), Washer Hookup
Appliances: Dishwasher, Disposal, Exhaust Fan, Gas Range, Microwave, Refrigerator, Stainless Steel Appliance(s), Water Heater
Flooring Type: Tile
Cooling: Central Air
Heating: Central
Living Area: 2365
Room 1
Level: Main
Type: Primary Bedroom
Features: Ceiling Fan(s)
Room 2
Level: Main
Type: Primary Bathroom
Features: Bidet, Quartz Counters, Double Vanity, Walk-in Shower
Room 3
Level: Main
Type: Kitchen
Features: Quartz Counters, Natural Woodwork
Exterior Details
Property Information
Property Type: Residential
Property Sub Type: Single Family Residence
Green Energy Efficient
Property Condition: Updated/Remodeled
Year Built: 2019
Year Built Source: Public Records
Unit Style: 1st Floor Entry
View Desription: Neighborhood
Fencing: Back Yard, Fenced, Gate, Privacy, Wood
Spa Features: None
Building Information
Levels: One
Construction Materials: Brick Veneer, HardiPlank Type, Masonry – Partial
Foundation: Slab
Roof: Composition, Shingle
Exterior Information
Exterior Features: Gutters Full, Lighting, Private Yard
Pool Information
Pool Features: None
Lot Information
Lot Features: Back Yard, Curbs, Few Trees, Landscaped, Public Maintained Road, Sprinkler - Automatic, Sprinkler - In Rear, Sprinkler - In Front, Sprinkler - In-ground, Sprinkler - Side Yard, Trees-Small (Under 20 Ft)
Lot Size Acres: 0.1983
Lot Size Square Feet: 8637.95
Land Information
Water Source: Public
Financial Details
Tax Year: 2023
Tax Annual Amount: $7,231
Utilities Details
Water Source: Public
Sewer : Public Sewer
Utilities For Property: Cable Available, Electricity Connected, High Speed Internet, Natural Gas Connected, Sewer Connected, Water Connected
Location Details
Directions: From southbound I-35, take exit 228 toward Wm Cannon Dr. Merge onto S I-35 Frontage Rd. Turn left onto E William Cannon Dr. Turn right onto McKinney Falls Pkwy. Turn left onto Colton-Bluff Springs Rd. Turn right onto Hillock Terrace. Turn right onto Catbird Ln. Catbird Ln turns left and becomes Bestride Bend. Home will be on the left.
Community Features: BBQ Pit/Grill, Business Center, Clubhouse, Cluster Mailbox, Common Grounds, Curbs, Dog Park, Fitness Center, Park, Pet Amenities, Picnic Area, Planned Social Activities, Playground, Pool, Sidewalks, Sport Court(s)/Facility, Street Lights, Walk/Bike/Hike/Jog Trail(s, See Remarks
Other Details
Association Fee Includes: Common Area Maintenance
Association Fee: $60
Association Fee Freq: Monthly
Association Name: Easton Park
Selling Agency Compensation: 3.000
Building Info
Overview
Building
Neighborhood
Geography
Comparables
Unit
Status
Status
Type
Beds
Baths
ft²
Price/ft²
Price/ft²
Asking Price
Listed On
Listed On
Closing Price
Sold On
Sold On
HOA + Taxes
Sold
House
4
Beds
3
Baths
2,504 ft²
$230/ft²
$574,900
Feb 20, 2024
-
Nov 30, -0001
$1,630/mo
Sold
House
4
Beds
3
Baths
2,606 ft²
$259/ft²
$675,000
Jan 3, 2024
-
Nov 30, -0001
$1,154/mo
House
4
Beds
3
Baths
2,599 ft²
$250/ft²
$649,999
Oct 29, 2023
-
Nov 30, -0001
$1,699/mo
Sold
House
4
Beds
3
Baths
2,105 ft²
$237/ft²
$499,000
Feb 8, 2024
-
Nov 30, -0001
$1,035/mo
Sold
House
4
Beds
4
Baths
2,606 ft²
$249/ft²
$649,990
Nov 22, 2023
-
Nov 30, -0001
$58/mo
Sold
House
3
Beds
3
Baths
2,711 ft²
$236/ft²
$640,000
Feb 13, 2024
-
Nov 30, -0001
$62/mo
In Contract
House
4
Beds
3
Baths
2,503 ft²
$258/ft²
$645,000
Mar 4, 2024
-
$60/mo
Active
House
4
Beds
3
Baths
2,575 ft²
$245/ft²
$630,000
Mar 28, 2024
-
$1,196/mo
In Contract
House
4
Beds
3
Baths
2,279 ft²
$236/ft²
$537,499
Oct 20, 2023
-
$60/mo
























































































