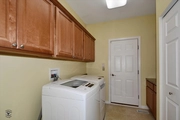$360,032*
●
House -
Off Market
811 Parkside Lane
Yorkville, IL 60560
4 Beds
3 Baths,
1
Half Bath
2803 Sqft
$288,000 - $350,000
Reference Base Price*
12.55%
Since Nov 1, 2021
National-US
Primary Model
Sold Sep 01, 2021
$335,000
Buyer
Seller
$328,932
by Guaranteed Rate Inc
Mortgage Due Sep 01, 2051
Sold Jul 07, 2017
$267,000
$262,163
by Busey Bank
Mortgage Due Jul 01, 2047
About This Property
Lots of Home for the Money. Enjoy you time at Home with a Large
fenced in backyard with Brick Paver Patio, a Beautiful Pergola with
lights and wires for TV and a shed for additional storage.
This Brick faced home boosts a 2 Story Entry, has Hardwood
Floors, a Traditional Formal Living Rm & Dining Rm, large Spacious
Kitchen with Newer Appliances, Maple Cabinets, Pantry, Center
Island & Cast Iron Sink. Spacious Family Room adjacent to the
dinette/kitchen has a Brick Fireplace with Gas Logs. Lower level
also includes, 1st Floor Office, Mud Room with Washer, Dryer &
Cabinets. Upstairs has Large Master Bedroom featuring a Vaulted
Ceiling, Hunter Ceiling Fan, His & Her Walk-In Closets, Private
Master Bath with Double Sinks, Separate Shower and Water Closet.
Additional there are 3 more Bedrooms. Bedroom 2&3 have Walk-In
Closets. The Basement has 9ft ceilings, a Amazing Clean and Roomy
HEATED 3 Car Garage with Insulation. Other amenities in the home
include, White 6 Panel Doors Thru-out and wood floors Home is
Located in a Desirable Community with 2 Pools, Clubhouse, Exercise
Facility, Walking Path, & Playgrounds! Turn Key Ready!
The manager has listed the unit size as 2803 square feet.
The manager has listed the unit size as 2803 square feet.
Unit Size
2,803Ft²
Days on Market
-
Land Size
0.28 acres
Price per sqft
$114
Property Type
House
Property Taxes
$851
HOA Dues
$155
Year Built
-
Price History
| Date / Event | Date | Event | Price |
|---|---|---|---|
| Oct 7, 2021 | No longer available | - | |
| No longer available | |||
| Sep 1, 2021 | Sold to Joshua Dismukes | $335,000 | |
| Sold to Joshua Dismukes | |||
| Aug 2, 2021 | In contract | - | |
| In contract | |||
| Jul 28, 2021 | Listed | $319,900 | |
| Listed | |||
| Jul 7, 2017 | Sold to Jason A Thomas, Shawn L Thomas | $267,000 | |
| Sold to Jason A Thomas, Shawn L Thomas | |||
Property Highlights
Fireplace
Air Conditioning
Garage



























































