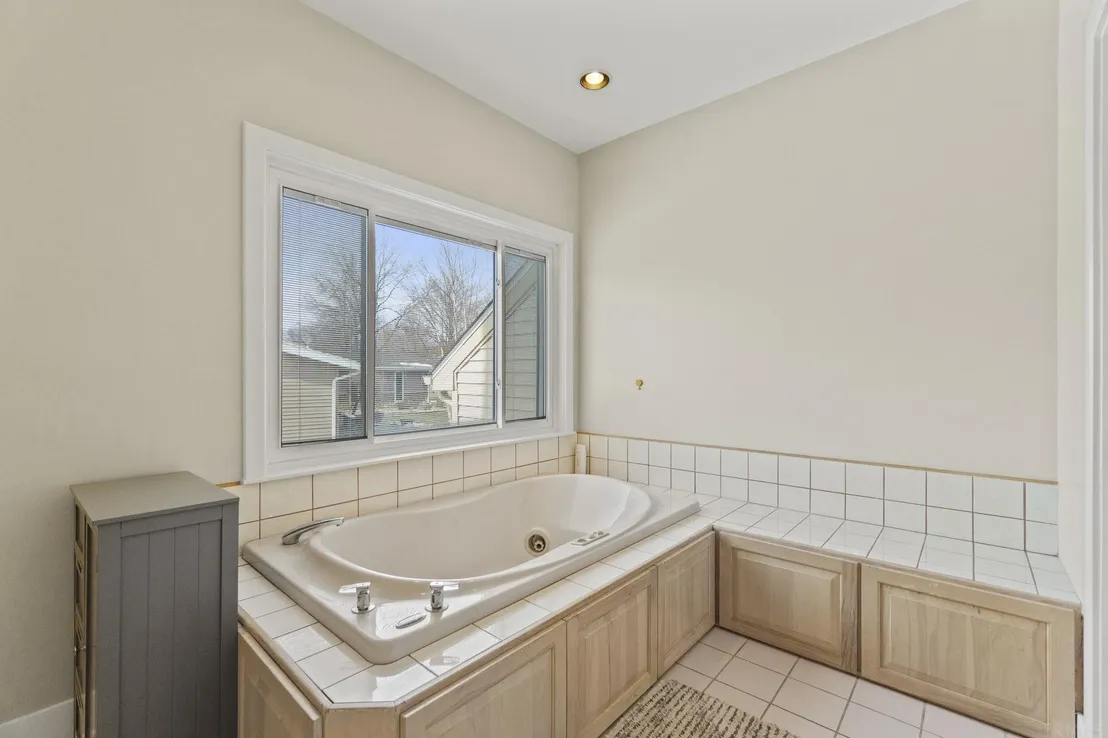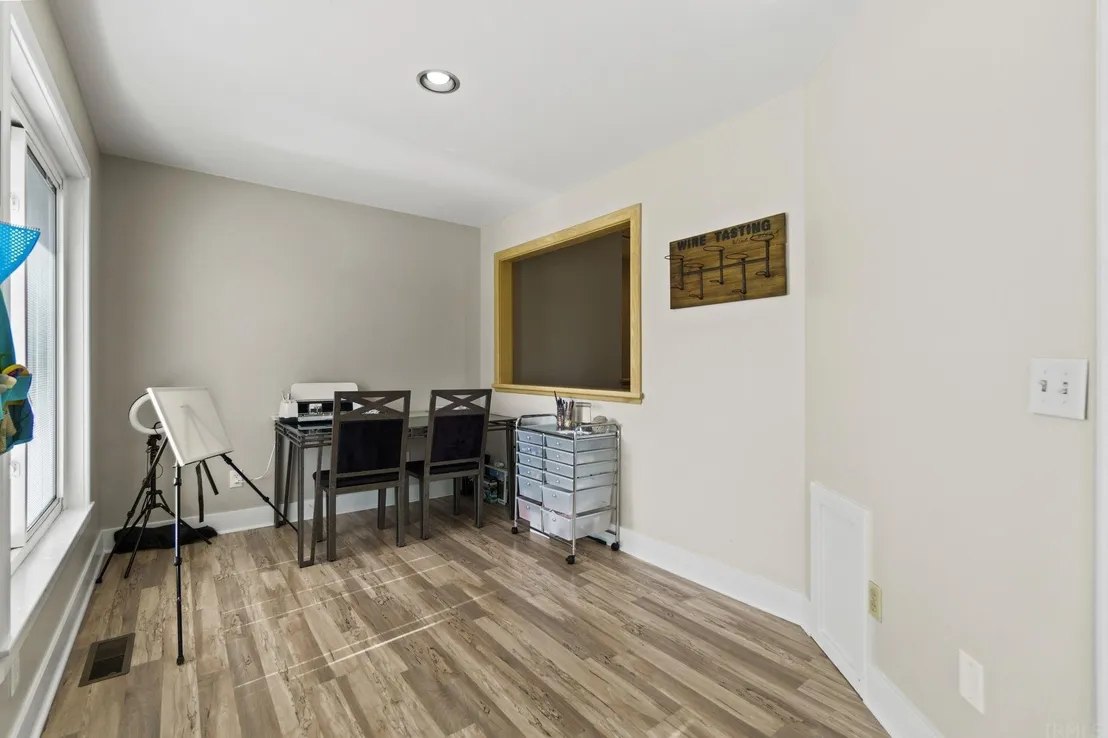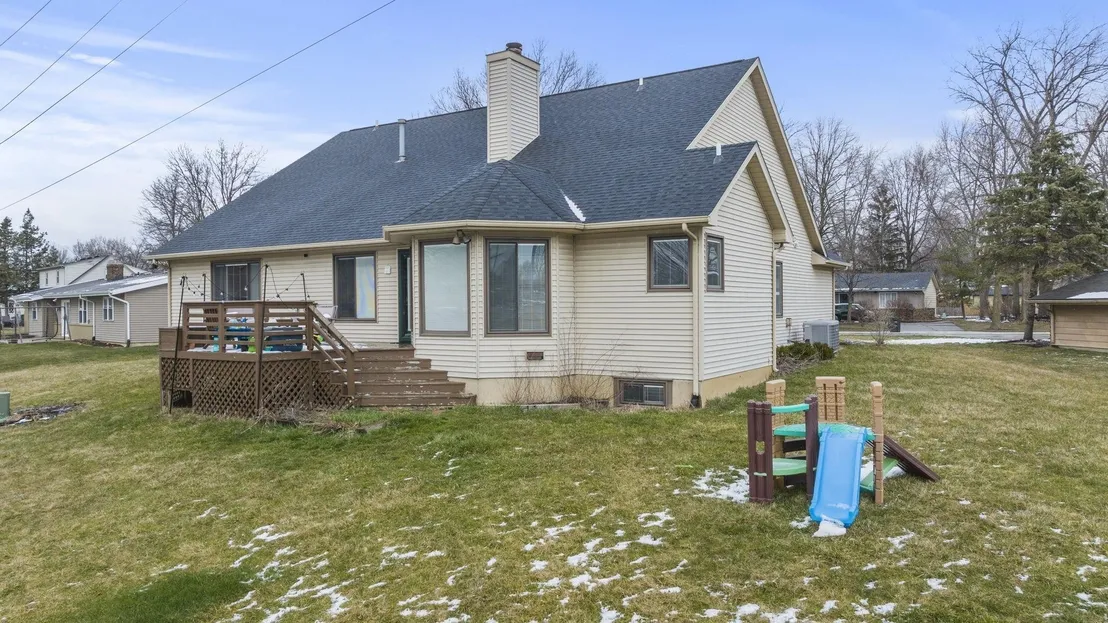










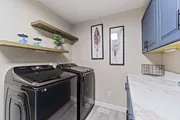






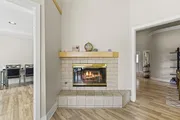














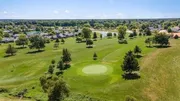


1 /
36
Map
$377,907*
●
House -
Off Market
8108 Redstone Drive
Fort Wayne, IN 46835
5 Beds
4.5 Baths,
1
Half Bath
4821 Sqft
$338,000 - $412,000
Reference Base Price*
0.78%
Since Jun 1, 2023
National-US
Primary Model
Sold May 02, 2023
$585,200
Seller
$440,000
by The Union Savings Bank
Mortgage Due May 01, 2053
Sold Apr 13, 2020
$275,000
$261,250
by Guaranteed Rate Inc
Mortgage Due May 01, 2050
About This Property
Rare opportunity to own a spacious 5 bedroom, 4.5 bathroom home
with basement in Arlington Park! This unique and elegant
floor plan boasts cathedral ceilings, trendy flooring, a dual sided
fireplace, and a touch of modern architecture. Just off the
eat in kitchen you'll find a bonus flex space that could function
as a toy/craft room or second home office for today's working
lifestyle. The AMAZING owner's suite showcases your own
private fireplace, high ceilings, custom built-ins, and huge closet
space. Additional amenities include a large laundry room,
loft with full bathroom, home office, 1,929 sqft basement, and
large deck out back. BRAND NEW roof 6/22! Arlington Park is a
tight-knit, welcoming community complemented by a community pool,
golf course, and bike paths. Be sure to take the 3D virtual
tour and book your private showing today!
The manager has listed the unit size as 4821 square feet.
The manager has listed the unit size as 4821 square feet.
Unit Size
4,821Ft²
Days on Market
-
Land Size
0.27 acres
Price per sqft
$78
Property Type
House
Property Taxes
$281
HOA Dues
$755
Year Built
1990
Price History
| Date / Event | Date | Event | Price |
|---|---|---|---|
| May 5, 2023 | No longer available | - | |
| No longer available | |||
| May 2, 2023 | Sold to Amanda M Gossett, Dale A Go... | $585,200 | |
| Sold to Amanda M Gossett, Dale A Go... | |||
| Mar 28, 2023 | In contract | - | |
| In contract | |||
| Mar 22, 2023 | Price Decreased |
$375,000
↓ $10K
(2.6%)
|
|
| Price Decreased | |||
| Mar 15, 2023 | Listed | $385,000 | |
| Listed | |||
Show More

Property Highlights
Fireplace
Air Conditioning


















