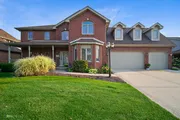

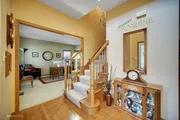
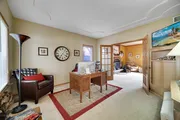
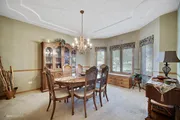
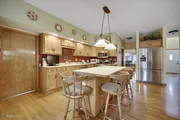
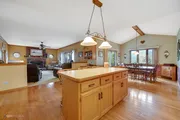
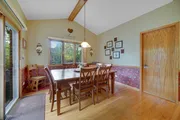





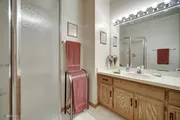
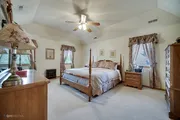
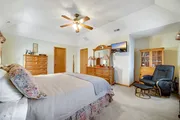
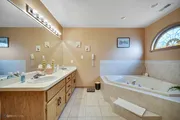
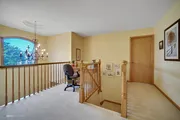
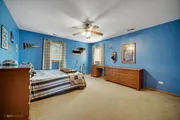
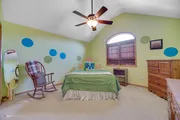

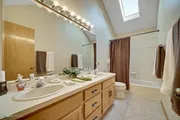

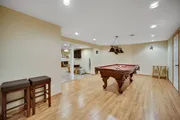
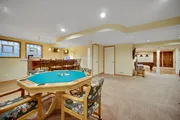
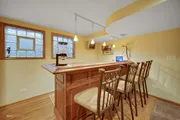

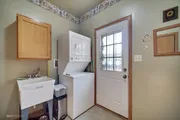
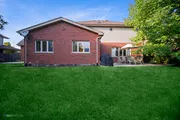

1 /
30
Map
$495,087*
●
House -
Off Market
8107 Mallow Drive
Tinley Park, IL 60477
4 Beds
4 Baths
4750 Sqft
$396,000 - $482,000
Reference Base Price*
12.55%
Since Nov 1, 2021
National-US
Primary Model
Sold Dec 16, 2020
$425,000
Buyer
Seller
Sold Apr 04, 2000
$319,500
Seller
$252,700
by Ge Capital Mtg Services Inc
Mortgage Due Apr 01, 2030
About This Property
Welcome to 8107 Mallow Drive... Will you be the lucky one to call
this 4 bedroom (plus main floor office), 4 FULL bath two-story,
"home"?! From the moment you arrive, you will notice this home has
been lovingly-maintained and exudes quality from top to bottom. The
original owners opted for many upgrades when they were building,
and it shows.. from the "bull nose" rounded corners, to the 9'
ceilings on the main level and the beautiful hardwood flooring
which runs through the foyer and into the open-flow kitchen, you
get a strong sense of exceptional construction quality. As you
enter through the front door into the inviting 2-story foyer, you
will be greeting by the formal dining room and living room - both
of which are generous in size and are great for entertaining.
Follow through the french doors from the living room into the
massive, yet cozy, family room, which boasts a fireplace (gas
start), crown molding, and tons of natural light. Looking for an
open floor plan? The HUGE eat-in kitchen has a great flow with the
family room, and boasts a center island, built-in desk, extremely
generous kitchenette dining area, tons of cabinets & counterspace,
and newer stainless steel appliances! Sliding door in the kitchen
allows for access to the patio & lush yard. Main floor office could
be used as a bedroom, and provides tons of versatility with the
main floor FULL bath & laundry/mud room! Upstairs, you will find 4
large bedrooms, including the stately master suite, which boasts a
walk-in closet & private bath with separate shower & tub! The main
hall bath has 2 sinks, a second FULL SIZE laundry room upstairs,
and a loft/nook area are added bonuses. But wait, there's more..
MUCH more.. head downstairs to the impressive entertaining space.
From the pool table area, to the FULL bath, the sitting area with
another (gas) fireplace, and the built-in wet bar.. this place has
something for everyone and offers tons of versatility! All of this,
plus a massive storage / work area, makes this home a place you'll
never want to leave. Fully fenced yard with a nice-sized patio. The
3 car garage is extremely functional as it offers an additional
overhead door providing direct access to the backyard. Newer roof.
Great location .. walk to the train, restaurants, schools & parks.
Hurry over to see this impressive home .. there is too much to
list!!
The manager has listed the unit size as 4750 square feet.
The manager has listed the unit size as 4750 square feet.
Unit Size
4,750Ft²
Days on Market
-
Land Size
0.23 acres
Price per sqft
$93
Property Type
House
Property Taxes
$10,594
HOA Dues
-
Year Built
2000
Price History
| Date / Event | Date | Event | Price |
|---|---|---|---|
| Oct 6, 2021 | No longer available | - | |
| No longer available | |||
| Dec 16, 2020 | Sold to Ryan C Blake | $425,000 | |
| Sold to Ryan C Blake | |||
| Oct 4, 2020 | In contract | - | |
| In contract | |||
| Sep 24, 2020 | Listed | $439,900 | |
| Listed | |||
| Apr 4, 2000 | Sold to Lois G Robinson, Scott E Ro... | $319,500 | |
| Sold to Lois G Robinson, Scott E Ro... | |||
Property Highlights
Fireplace
Air Conditioning
Garage
Building Info
Overview
Building
Neighborhood
Geography
Comparables
Unit
Status
Status
Type
Beds
Baths
ft²
Price/ft²
Price/ft²
Asking Price
Listed On
Listed On
Closing Price
Sold On
Sold On
HOA + Taxes
In Contract
House
5
Beds
3
Baths
3,300 ft²
$151/ft²
$499,000
Feb 14, 2023
-
$736/mo
About Tinley Park
Similar Homes for Sale
Nearby Rentals

$3,195 /mo
- 3 Beds
- 2 Baths
- 1,109 ft²

$1,400 /mo
- 1 Bed
- 1 Bath
- 800 ft²
































