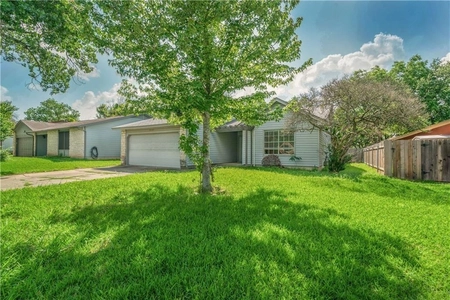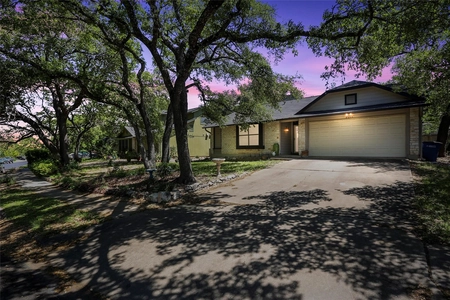$399,000
●
House -
In Contract
8103 Treehouse LN
Austin, TX 78749
3 Beds
2 Baths
1220 Sqft
$2,716
Estimated Monthly
5.24%
Cap Rate
About This Property
In the sought-after Maple Run neighborhood of South Austin, this
charming residence offers the perfect blend of comfort and
convenience. Situated within walking distance to the esteemed Boone
Elementary, this property features 3 bedrooms, 2 bathrooms, and a
2-car garage.
One of the highlights of this home is its serene location, backing to a lush greenbelt area. Inside, you'll find modern upgrades including granite countertops in both the kitchen and bathrooms and a Nest thermostat. The refrigerator is included too!
This home presents an incredible opportunity with its pricing-listed $100k below the 2023 TCAD value, making it an excellent investment. Whether you're looking for a place to call your own or a lucrative rental property, this home fits the bill.
Currently tenant-occupied through October 2024, this property is move-in ready, offering a seamless transition for its next fortunate owner. Don't miss out on the chance to make this Maple Run gem yours!
One of the highlights of this home is its serene location, backing to a lush greenbelt area. Inside, you'll find modern upgrades including granite countertops in both the kitchen and bathrooms and a Nest thermostat. The refrigerator is included too!
This home presents an incredible opportunity with its pricing-listed $100k below the 2023 TCAD value, making it an excellent investment. Whether you're looking for a place to call your own or a lucrative rental property, this home fits the bill.
Currently tenant-occupied through October 2024, this property is move-in ready, offering a seamless transition for its next fortunate owner. Don't miss out on the chance to make this Maple Run gem yours!
Unit Size
1,220Ft²
Days on Market
-
Land Size
0.19 acres
Price per sqft
$327
Property Type
House
Property Taxes
$757
HOA Dues
-
Year Built
1984
Listed By

Last updated: 2 months ago (Unlock MLS #ACT5522073)
Price History
| Date / Event | Date | Event | Price |
|---|---|---|---|
| Apr 13, 2024 | In contract | - | |
| In contract | |||
| Apr 4, 2024 | Listed by Compass RE Texas, LLC | $399,000 | |
| Listed by Compass RE Texas, LLC | |||
| Sep 9, 2019 | Sold to Debra L Thompson, Richard T... | $210,000 | |
| Sold to Debra L Thompson, Richard T... | |||
| May 20, 2009 | Sold to Sheridan L Steed | $168,000 | |
| Sold to Sheridan L Steed | |||
Property Highlights
Garage
Air Conditioning
Fireplace
Parking Details
Covered Spaces: 2
Total Number of Parking: 2
Parking Features: Garage, Garage Door Opener
Garage Spaces: 2
Interior Details
Bathroom Information
Full Bathrooms: 2
Interior Information
Interior Features: Ceiling Fan(s), Beamed Ceilings, Granite Counters, Pantry, Primary Bedroom on Main, Smart Thermostat, Walk-In Closet(s)
Appliances: Dishwasher, Gas Range, Ice Maker, Microwave, Gas Oven, Plumbed For Ice Maker, Refrigerator, Stainless Steel Appliance(s), Water Heater
Flooring Type: Carpet, Laminate, Tile
Cooling: Ceiling Fan(s), Central Air, Electric
Heating: Central, Fireplace(s), Natural Gas
Living Area: 1220
Room 1
Level: Main
Type: Primary Bedroom
Features: Ceiling Fan(s)
Room 2
Level: Main
Type: Primary Bathroom
Features: Granite Counters, Full Bath
Room 3
Level: Main
Type: Kitchen
Features: Granite Counters, Pantry, Plumbed for Icemaker
Fireplace Information
Fireplace Features: Gas, Living Room
Fireplaces: 1
Exterior Details
Property Information
Property Type: Residential
Property Sub Type: Single Family Residence
Green Energy Efficient
Property Condition: Resale
Year Built: 1984
Year Built Source: Public Records
View Desription: Neighborhood
Fencing: Wood
Spa Features: None
Building Information
Levels: One
Construction Materials: Wood Siding, Stone
Foundation: Slab
Roof: Metal, Shingle
Exterior Information
Exterior Features: Exterior Steps, Gutters Partial, Private Yard
Pool Information
Pool Features: None
Lot Information
Lot Features: Back to Park/Greenbelt, Front Yard, Interior Lot, Sprinkler - Partial, Trees-Medium (20 Ft - 40 Ft)
Lot Size Acres: 0.1922
Lot Size Square Feet: 8372.23
Land Information
Water Source: Public
Financial Details
Tax Year: 2023
Tax Annual Amount: $9,081
Utilities Details
Water Source: Public
Sewer : Public Sewer
Utilities For Property: Cable Available, Electricity Connected, Natural Gas Connected, Phone Available, Sewer Connected, Underground Utilities, Water Connected
Location Details
Directions: From Brodie Lane, turn onto Eskew, turn left on Treehouse Lane.
Community Features: Cluster Mailbox, Trash Pickup - Door to Door
Other Details
Selling Agency Compensation: 3.000
Building Info
Overview
Building
Neighborhood
Geography
Comparables
Unit
Status
Status
Type
Beds
Baths
ft²
Price/ft²
Price/ft²
Asking Price
Listed On
Listed On
Closing Price
Sold On
Sold On
HOA + Taxes
Sold
House
3
Beds
2
Baths
1,148 ft²
$388/ft²
$445,000
Sep 14, 2023
-
Nov 30, -0001
$563/mo
Sold
House
3
Beds
2
Baths
1,319 ft²
$360/ft²
$475,000
Oct 12, 2023
-
Nov 30, -0001
$592/mo
House
3
Beds
2
Baths
1,178 ft²
$390/ft²
$459,900
Feb 16, 2024
-
Nov 30, -0001
$568/mo
Sold
House
3
Beds
2
Baths
1,479 ft²
$270/ft²
$399,800
Oct 20, 2023
-
Nov 30, -0001
$614/mo
House
3
Beds
2
Baths
1,339 ft²
$349/ft²
$467,500
Sep 21, 2023
-
Nov 30, -0001
$724/mo
Sold
House
3
Beds
2
Baths
1,027 ft²
$452/ft²
$464,500
Feb 2, 2024
-
Nov 30, -0001
$519/mo
In Contract
House
3
Beds
2
Baths
1,356 ft²
$310/ft²
$420,000
Apr 4, 2024
-
$578/mo
In Contract
House
3
Beds
2
Baths
1,308 ft²
$344/ft²
$450,000
Mar 19, 2024
-
$600/mo
In Contract
House
3
Beds
2
Baths
1,861 ft²
$255/ft²
$474,950
Apr 2, 2024
-
$650/mo


















































