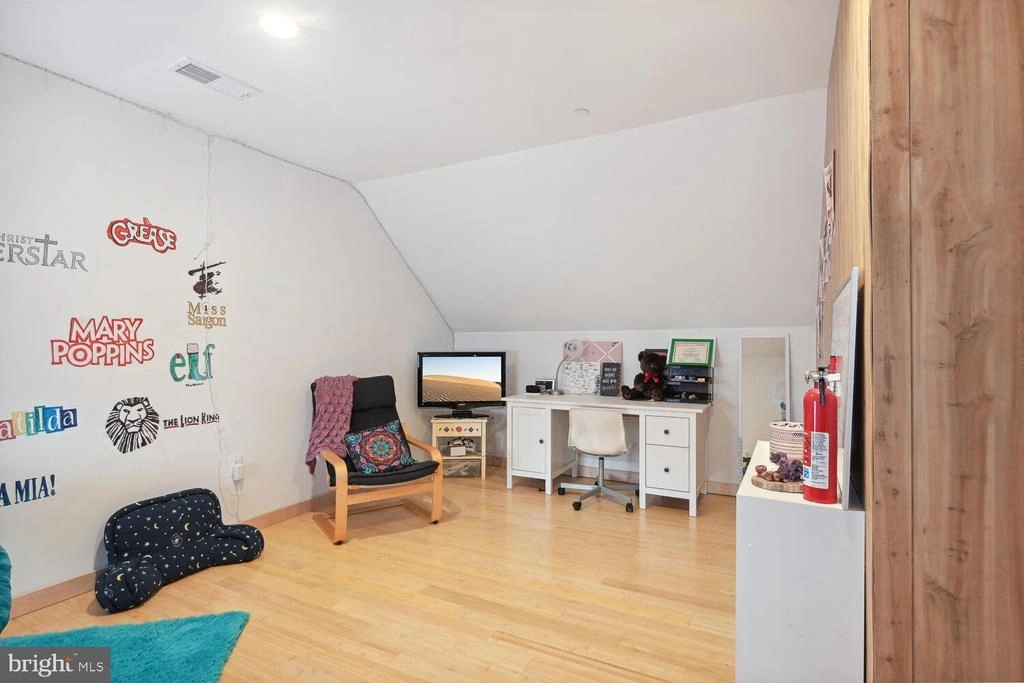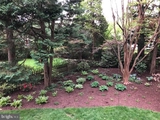$2,850,000
●
House -
In Contract
8101 CUSTER RD
BETHESDA, MD 20814
5 Beds
6 Baths,
1
Half Bath
5811 Sqft
$13,994
Estimated Monthly
$0
HOA / Fees
About This Property
Location Location Location! Located minutes from Downtown Bethesda
in the highly sought after Whitman school district, this 5 bedroom,
5 1/2 bathroom Craftsman exudes luxury at its finest. Check
out our video under Virtual Tour!
Welcome to 8101 Custer Rd, an elegant "Aspen-esque" residence built in 2017 located in the heart of Bethesda, MD. This stunning 5-bedroom, 5.5-bathroom home is a true oasis with over 7000 square feet of luxurious living space and minutes to downtown Bethesda.
This stunning residence boasts spectacular woodwork, gleaming Brazilian cherry floors, and luxurious finishes throughout, making it a true masterpiece.
The main level features a formal living room with a stone fireplace, a separate dining room, elegant private study, family room, mud room and a gourmet kitchen that is sure to impress any chef with its top-of-the-line stainless steel appliances including Sub-Zero, Wolf & more, granite countertops, and custom cabinetry.
The upper level includes a magnificent primary suite with a sitting area, a spa-like en-suite bathroom with a jetted tub and steam shower, and his and hers oversized walk-in closets. Three additional bedrooms, each with its own private bathroom and ample closet space on the upper floor, offer comfort and privacy to family and guests alike.
The finished lower level provides a fantastic space for entertaining with a large recreation room, a gaming area, an oversized laundry/craft room, 5th Bedroom and a full bathroom. You'll also find plenty of storage space.
What sets this home apart is a unique upper level that provides additional living space and versatility to fit your needs. This level includes a spacious bonus room that is perfect for a playroom, game room, or office. Two of the other bedrooms also have access to the upper level with their own private living space.
Outside, you'll enjoy a beautifully landscaped yard, patio, two decks, and a firepit that is perfect for outdoor living and entertaining. The home also includes a one car garage and a driveway.
Located in a highly sought-after Whitman school district, this home is just minutes from shopping, dining, and entertainment options, as well as major commuter routes. Don't miss out on the opportunity to make this exceptional residence your forever home.
**school boundaries are subject to change. Always check with MCPS before buying.
Welcome to 8101 Custer Rd, an elegant "Aspen-esque" residence built in 2017 located in the heart of Bethesda, MD. This stunning 5-bedroom, 5.5-bathroom home is a true oasis with over 7000 square feet of luxurious living space and minutes to downtown Bethesda.
This stunning residence boasts spectacular woodwork, gleaming Brazilian cherry floors, and luxurious finishes throughout, making it a true masterpiece.
The main level features a formal living room with a stone fireplace, a separate dining room, elegant private study, family room, mud room and a gourmet kitchen that is sure to impress any chef with its top-of-the-line stainless steel appliances including Sub-Zero, Wolf & more, granite countertops, and custom cabinetry.
The upper level includes a magnificent primary suite with a sitting area, a spa-like en-suite bathroom with a jetted tub and steam shower, and his and hers oversized walk-in closets. Three additional bedrooms, each with its own private bathroom and ample closet space on the upper floor, offer comfort and privacy to family and guests alike.
The finished lower level provides a fantastic space for entertaining with a large recreation room, a gaming area, an oversized laundry/craft room, 5th Bedroom and a full bathroom. You'll also find plenty of storage space.
What sets this home apart is a unique upper level that provides additional living space and versatility to fit your needs. This level includes a spacious bonus room that is perfect for a playroom, game room, or office. Two of the other bedrooms also have access to the upper level with their own private living space.
Outside, you'll enjoy a beautifully landscaped yard, patio, two decks, and a firepit that is perfect for outdoor living and entertaining. The home also includes a one car garage and a driveway.
Located in a highly sought-after Whitman school district, this home is just minutes from shopping, dining, and entertainment options, as well as major commuter routes. Don't miss out on the opportunity to make this exceptional residence your forever home.
**school boundaries are subject to change. Always check with MCPS before buying.
Unit Size
5,811Ft²
Days on Market
-
Land Size
0.21 acres
Price per sqft
$490
Property Type
House
Property Taxes
$1,972
HOA Dues
-
Year Built
2017
Listed By
Last updated: 2 months ago (Bright MLS #MDMC2120916)
Price History
| Date / Event | Date | Event | Price |
|---|---|---|---|
| Mar 5, 2024 | In contract | - | |
| In contract | |||
| Feb 29, 2024 | Listed by Compass | $2,850,000 | |
| Listed by Compass | |||
| Dec 17, 2023 | No longer available | - | |
| No longer available | |||
| Sep 14, 2023 | Listed by Compass | $2,850,000 | |
| Listed by Compass | |||
|
|
|||
|
Welcome to 8101 Custer Rd, an elegant "Aspen-esque" residence built
in 2017 located in the heart of Bethesda, MD. This stunning
5-bedroom, 5.5-bathroom home is a true oasis with over 7000 square
feet of luxurious living space and minutes to downtown Bethesda.
This stunning residence boasts spectacular woodwork, gleaming
Brazilian cherry floors, and luxurious finishes throughout, making
it a true masterpiece. The main level features a formal living room
with a stone fireplace, a separate…
|
|||
Property Highlights
Garage
Air Conditioning
Fireplace
Parking Details
Has Garage
Garage Features: Garage - Front Entry
Parking Features: Attached Garage
Attached Garage Spaces: 1
Garage Spaces: 1
Total Garage and Parking Spaces: 1
Interior Details
Bedroom Information
Bedrooms on 1st Upper Level: 4
Bedrooms on 1st Lower Level: 1
Bathroom Information
Full Bathrooms on 1st Upper Level: 4
Full Bathrooms on 1st Lower Level: 1
Interior Information
Interior Features: Built-Ins, Dining Area, Family Room Off Kitchen, Floor Plan - Open, Formal/Separate Dining Room, Kitchen - Eat-In, Kitchen - Gourmet, Kitchen - Island, Kitchen - Table Space, Pantry, Primary Bath(s), Recessed Lighting, Upgraded Countertops, Walk-in Closet(s), Wood Floors
Appliances: Built-In Microwave, Built-In Range, Dishwasher, Disposal, Exhaust Fan, Microwave, Oven/Range - Gas, Range Hood, Refrigerator, Six Burner Stove, Stainless Steel Appliances, Dryer, Washer, Water Heater
Flooring Type: Hardwood
Living Area Square Feet Source: Estimated
Fireplace Information
Has Fireplace
Fireplaces: 1
Basement Information
Has Basement
Interior Access, Fully Finished, Connecting Stairway, Outside Entrance, Walkout Stairs
Exterior Details
Property Information
Ownership Interest: Fee Simple
Property Condition: Excellent
Year Built Source: Assessor
Building Information
Foundation Details: Permanent
Other Structures: Above Grade, Below Grade
Roof: Architectural Shingle
Structure Type: Detached
Construction Materials: Combination
Pool Information
No Pool
Lot Information
Tidal Water: N
Lot Size Source: Assessor
Land Information
Land Assessed Value: $2,080,033
Above Grade Information
Finished Square Feet: 5811
Finished Square Feet Source: Estimated
Below Grade Information
Finished Square Feet: 1952
Finished Square Feet Source: Estimated
Financial Details
Tax Assessed Value: $2,080,033
Tax Year: 2023
Tax Annual Amount: $23,666
Utilities Details
Central Air
Cooling Type: Central A/C
Heating Type: Forced Air
Cooling Fuel: Electric
Heating Fuel: Natural Gas
Hot Water: Natural Gas
Sewer Septic: Public Sewer
Water Source: Public
Building Info
Overview
Building
Neighborhood
Zoning
Geography
Comparables
Unit
Status
Status
Type
Beds
Baths
ft²
Price/ft²
Price/ft²
Asking Price
Listed On
Listed On
Closing Price
Sold On
Sold On
HOA + Taxes
Sold
House
5
Beds
6
Baths
4,700 ft²
$638/ft²
$3,000,000
Sep 15, 2023
$3,000,000
Jan 9, 2024
-
Sold
House
6
Beds
6
Baths
4,068 ft²
$567/ft²
$2,305,000
May 4, 2023
$2,305,000
Jun 9, 2023
-
Sold
House
5
Beds
6
Baths
3,224 ft²
$682/ft²
$2,200,000
Apr 23, 2019
$2,200,000
Jul 29, 2019
-
Sold
House
5
Beds
5
Baths
4,187 ft²
$770/ft²
$3,225,000
Feb 22, 2023
$3,225,000
Apr 14, 2023
-
Sold
House
6
Beds
7
Baths
4,290 ft²
$670/ft²
$2,875,000
Mar 31, 2023
$2,875,000
Jun 14, 2023
-
Sold
House
6
Beds
7
Baths
4,474 ft²
$654/ft²
$2,925,000
Apr 21, 2023
$2,925,000
Aug 10, 2023
-
In Contract
Townhouse
3
Beds
5
Baths
3,565 ft²
$659/ft²
$2,350,000
Feb 23, 2024
-
$464/mo
About Bethesda
Similar Homes for Sale
Nearby Rentals

$6,495 /mo
- 4 Beds
- 2.5 Baths
- 2,106 ft²

$6,430 /mo
- 4 Beds
- 3 Baths
- 2,726 ft²
































































































































































