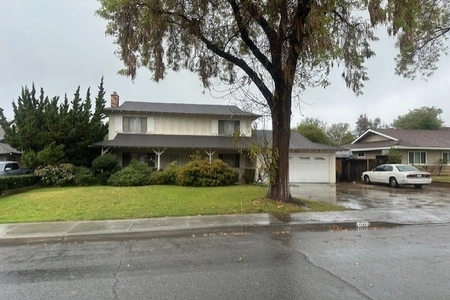$869,000 - $1,061,000
●
House -
In Contract
810 Pepperdine Lane
Claremont, CA 91711
3 Beds
2 Baths
1745 Sqft
Sold Apr 27, 2011
$475,000
$300,000
by Broadview Mortgage Corp
Mortgage Due Mar 01, 2027
About This Property
WONDERFUL 1-STORY HOME ON CUL-DE-SAC STREET. Drive by this coveted
North Claremont locale. Desirable Condit Elementary School.
Immaculate condition inside & out! Quality built by Lewis Homes.
Cheerful kitchen opens to a comfortable Family room featuring
vaulted ceilings and a cozy fireplace. Living room with vaulted
ceiling. Smooth ceilings throughout. Dual pane windows & doors.
Indoor laundry room. Tile roof. Generous sized lot includes a
fenced yard replete with a sparkling swimming pool & bubbling spa,
covered patio, mature landscaping, and grassy yard areas. Attached
garage with direct house access. Choice locale convenient to
excellent K-12 Claremont Schools, health food markets, grocery
stores, and community parks. A rare home seldom found available!
This home will sell fast!! Don't miss the 3D Virtual Video Tour!!!
For more information or a private viewing, please contact Listing
Agent Geoff Hamill directly via [email protected] or . Geoff also has access to additional "Coming Soon", "Off
Market", "Pocket", "Silent", and "Whisper" listings that are not
found in the MLS or other websites. Thank you.
The manager has listed the unit size as 1745 square feet.
The manager has listed the unit size as 1745 square feet.
Unit Size
1,745Ft²
Days on Market
-
Land Size
0.28 acres
Price per sqft
$553
Property Type
House
Property Taxes
-
HOA Dues
-
Year Built
1978
Listed By
Price History
| Date / Event | Date | Event | Price |
|---|---|---|---|
| Mar 28, 2024 | In contract | - | |
| In contract | |||
| Mar 8, 2024 | Listed | $965,000 | |
| Listed | |||
Property Highlights
Fireplace
Air Conditioning
With View
Interior Details
Fireplace Information
Fireplace
Exterior Details
Pool Information
Pool
Exterior Information
Stucco































































