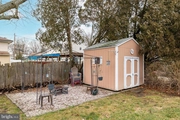


































1 /
35
Map
$301,000
●
House -
Off Market
810 JOHNS RD
CHERRY HILL, NJ 08034
4 Beds
2 Baths,
1
Half Bath
2229 Sqft
$362,531
RealtyHop Estimate
27.20%
Since Mar 1, 2021
National-US
Primary Model
About This Property
Exceptional Opportunity to pick up an Expanded Split level model on
the Very desirable Johns Rd!! Where else can you find ample
sq.footage in a beautiful neighborhood with a top-rated school
district all while priced accordingly, in order for you to put your
own stamp of style on a home?!! Don't Miss this opportunity!
Vinyl and Brick exterior---Expanded Driveway---Sunroom
addition---Den addition---Kitchen offers stainless steel
appliances, double sink and Breakfast bar seating---Family room
with wood burning Stove---4 Bedrooms all with ceiling
fans---Upgraded 200 amp electric---HVAC only 8 years old---House
fan---Sump Pump---Shed---Trex Deck! Additionally you'll find
attic storage space, 3 season sunroom with skylight, half of the
Garage has been converted into additional family room space,
several replacement windows, Sellers are also including the
additional 2nd refrigerator, weber grill and a 1 year HSA home
warranty with Roof leak protection for buyers peace of mind.
Being sold in lovely present condition.
Unit Size
2,229Ft²
Days on Market
45 days
Land Size
0.17 acres
Price per sqft
$128
Property Type
House
Property Taxes
$667
HOA Dues
-
Year Built
1960
Last updated: 2 years ago (Bright MLS #NJCD410824)
Price History
| Date / Event | Date | Event | Price |
|---|---|---|---|
| Mar 17, 2021 | Sold to Alan Morin, Megan Morin | $301,000 | |
| Sold to Alan Morin, Megan Morin | |||
| Jan 5, 2021 | Listed by BHHS Fox & Roach-Moorestown | $285,000 | |
| Listed by BHHS Fox & Roach-Moorestown | |||
| Sep 27, 1993 | Sold to Eileen Moran, Michael Moran | $127,500 | |
| Sold to Eileen Moran, Michael Moran | |||
Property Highlights
Air Conditioning
Fireplace
Building Info
Overview
Building
Neighborhood
Geography
Comparables
Unit
Status
Status
Type
Beds
Baths
ft²
Price/ft²
Price/ft²
Asking Price
Listed On
Listed On
Closing Price
Sold On
Sold On
HOA + Taxes
Sold
House
3
Beds
3
Baths
1,568 ft²
$175/ft²
$275,000
Mar 6, 2020
$275,000
May 1, 2020
-
Sold
House
3
Beds
2
Baths
1,568 ft²
$148/ft²
$232,000
Jan 26, 2016
$232,000
Apr 21, 2016
-
In Contract
House
3
Beds
2
Baths
1,472 ft²
$173/ft²
$255,000
Feb 15, 2024
-
$1,100/mo
In Contract
Townhouse
3
Beds
3
Baths
2,082 ft²
$151/ft²
$315,000
Jan 11, 2024
-
$160/mo
In Contract
Townhouse
2
Beds
3
Baths
1,762 ft²
$190/ft²
$334,900
Feb 11, 2024
-
$175/mo







































