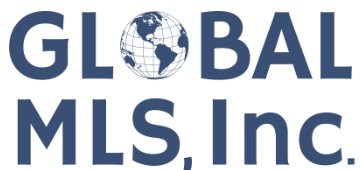$169,000
●
House -
In Contract
81 Cuthbert Street
Scotia, NY 12302
3 Beds
1 Bath
$1,069
Estimated Monthly
$0
HOA / Fees
13.04%
Cap Rate
About This Property
Affordable and Adorable, updated home with 2 bedrooms plus
office/den was 3rd bedroom. list of major updates, Bathroom
2003, windows 2003, siding 2003, kitchen 2006, furnace 2008, roof
2010, central air 2012, bathroom remodel 2016 and water heater
2020. All appliances updated, including the main electrical
panel, Interior just painted. Washer and Dryer now on entry
level/sun room heated. Backyard back to woods, fenced on 3 sides
with patio and picnic area. Enclosed front sunporch adds to
comfort .
Unit Size
-
Days on Market
-
Land Size
0.26 acres
Price per sqft
-
Property Type
House
Property Taxes
$239
HOA Dues
-
Year Built
1930
Listed By
Last updated: 2 months ago (Global MLS #202412971)
Price History
| Date / Event | Date | Event | Price |
|---|---|---|---|
| Mar 22, 2024 | In contract | - | |
| In contract | |||
| Mar 5, 2024 | Listed by Howard Hanna Real Estate Services | $169,000 | |
| Listed by Howard Hanna Real Estate Services | |||
|
|
|||
|
Adorable and Affordable updated home with 2 bedrooms plus
office/den was 3rd bedroom. list of major updates, Bathroom 2003,
windows 2003, siding 2003, kitchen 2006, furnace 2008, roof 2010,
central air 2012, bathroom remodel 2016 and water heater 2020. All
appliances updated, including the main electrical panel, Interior
just painted. Washer and Dryer now on entry level/sun room heated.
Backyard back to woods, fenced on 3 sides with patio and picnic
area. Enclosed front sunporch adds to…
|
|||
Property Highlights
Parking Available
Garage
Air Conditioning
Parking Details
Parking Features: Off Street, Paved, Detached
Garage Spaces: 1
Total Garage and Parking Spaces: 5
Interior Details
Bedroom Information
Bedrooms: 3
Bathroom Information
Full Bathrooms: 1
Interior Information
Interior Features: High Speed Internet, Built-in Features
Appliances: Dishwasher, Microwave, Oven, Range, Refrigerator, Washer/Dryer
Flooring Type: Vinyl, Ceramic Tile, Hardwood
Room Information
Laundry Features: Upper Level
Rooms: 7
Basement Information
Full
Exterior Details
Property Information
Year Built: 1930
Building Information
Foundation Details: Block
Roof: Asphalt
Window Features: Screens, Blinds, Curtain Rods, Double Pane Windows, ENERGY STAR Qualified Windows, Insulated Windows
Construction Materials: Vinyl Siding
Outdoor Living Structures: Side Porch, Covered, Enclosed, Front Porch, Patio
Lot Information
Level, Sloped, Cleared, Flood Zone, Landscaped
Lot Size Dimensions: 36x311
Lot Size Acres: 0.26
Lot Size Square Feet: 11325.6
Financial Details
Tax Annual Amount: $2,870
Utilities Details
Cooling Type: Central Air
Heating Type: Forced Air
Utilities: Cable Available














































