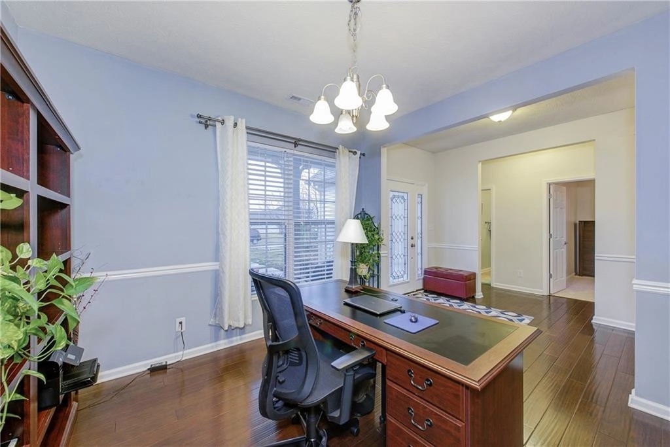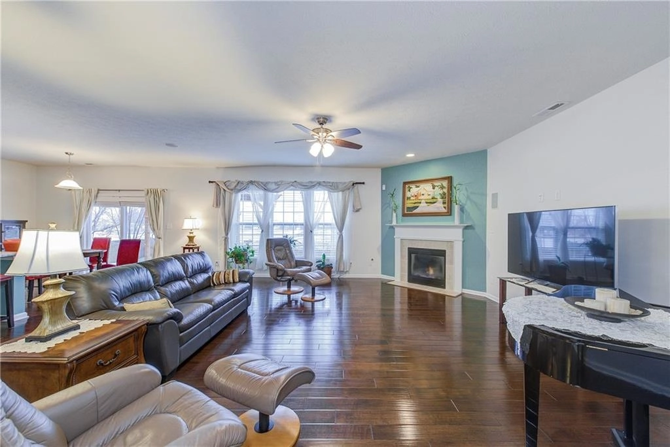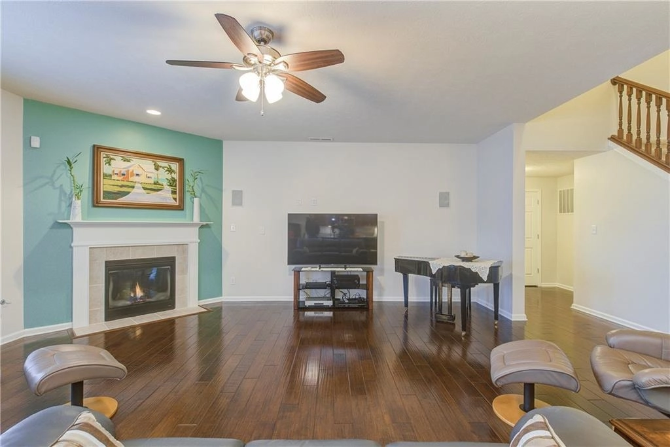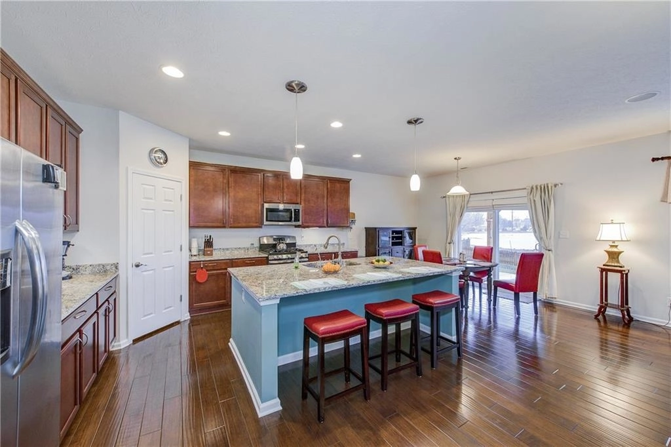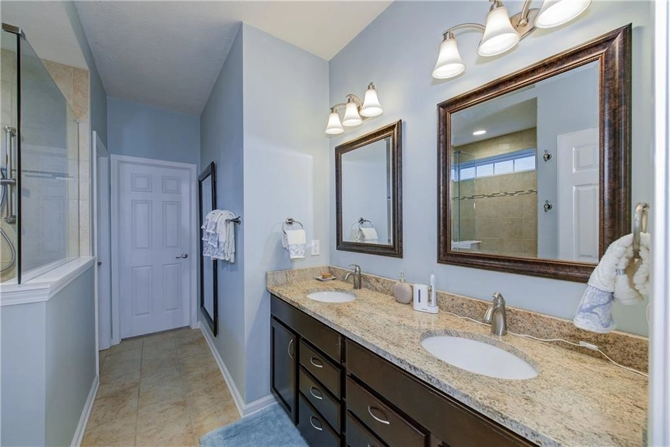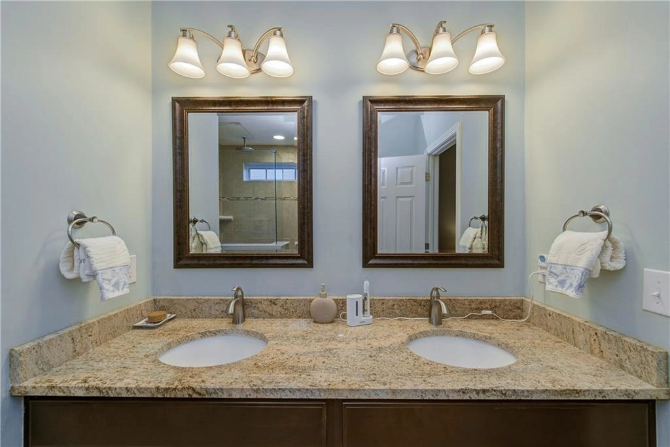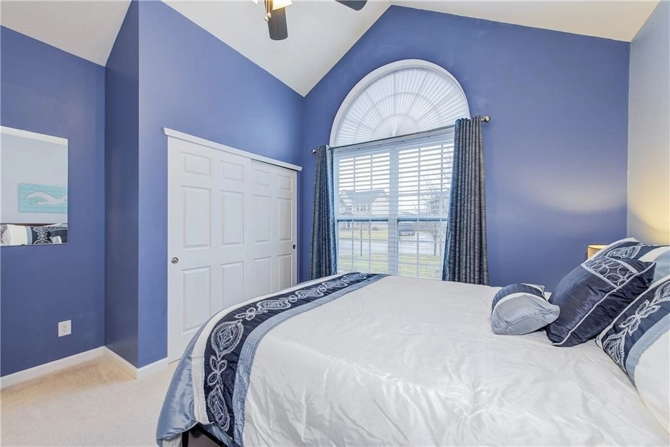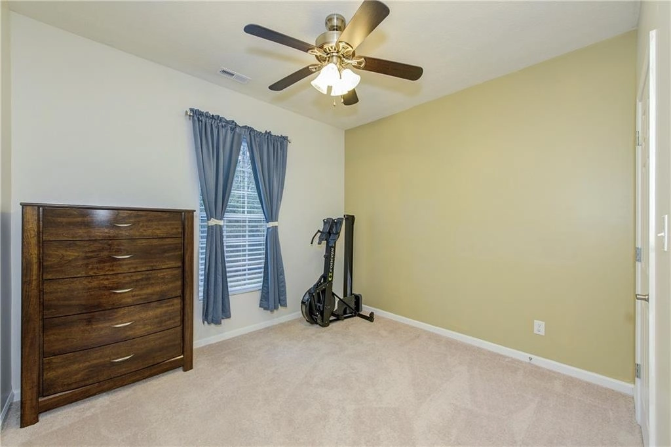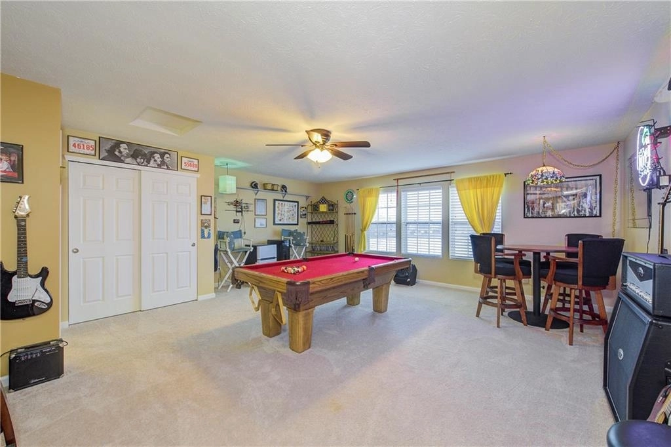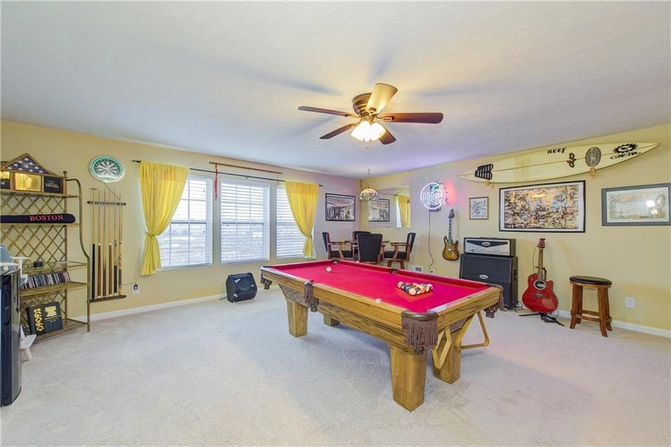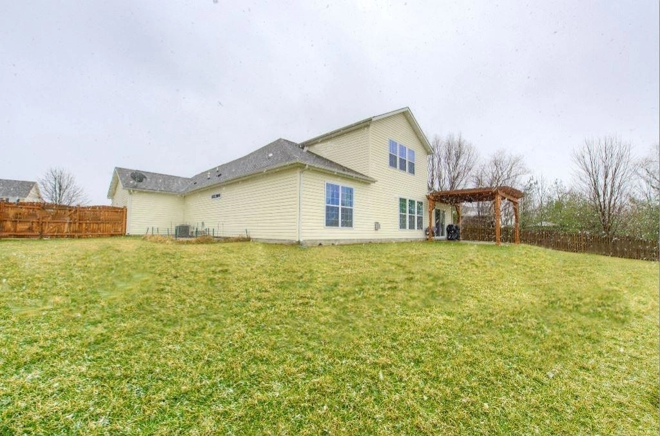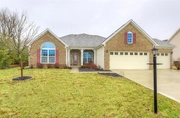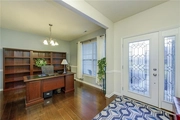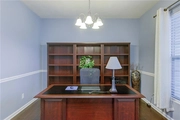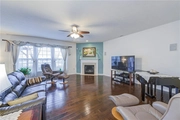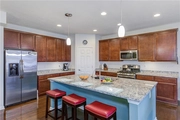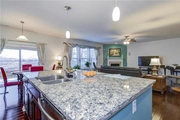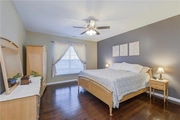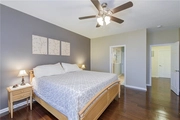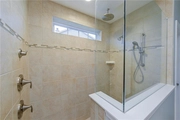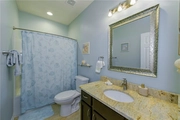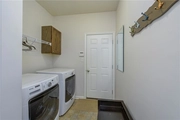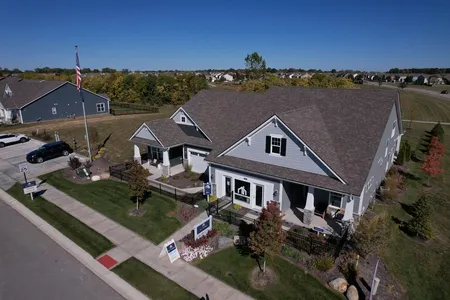$446,849*
●
House -
Off Market
8096 Eskerban Drive
Avon, IN 46123
4 Beds
3 Baths
2747 Sqft
$272,000 - $332,000
Reference Base Price*
47.52%
Since Jun 1, 2019
National-US
Primary Model
Sold Nov 07, 2022
$375,000
Buyer
Seller
$150,000
by Home Bank S B
Mortgage Due Dec 01, 2052
Sold Jun 13, 2019
$333,000
Buyer
Seller
$266,400
by Indiana Members Cu
Mortgage
About This Property
Call Morgan for more information) about this spacious
open concept home with split floor plan, dual master suites & 3 car
garage. Well constructed by MI Homes and has been so well
maintained, if feels better than new. Hardwoods throughout most of
main level. Formal dining or office space, two guest bedrooms on
one side & master suite on the other gives ample privacy. Kitchen
features 48 inch cabinets with pull out drawers, walk in pantry, &
huge island that overlooks the great room. Gas fireplace, built in
surround sound speakers, & wired for wall mounted TV makes for a
perfect great room. Master is a dream with tiled walk in shower,
private WC, & large closet. Upstairs bonus/4th bedroom with full
bath & closet. Don't miss the fenced in backyard with cedar pergola
overlooking pond.
The manager has listed the unit size as 2747 square feet.
The manager has listed the unit size as 2747 square feet.
Unit Size
2,747Ft²
Days on Market
-
Land Size
0.35 acres
Price per sqft
$110
Property Type
House
Property Taxes
$2,744
HOA Dues
-
Year Built
2013
Price History
| Date / Event | Date | Event | Price |
|---|---|---|---|
| Jun 13, 2019 | Sold to Brittany Allen, Calvin Beasley | $333,000 | |
| Sold to Brittany Allen, Calvin Beasley | |||
| May 30, 2019 | No longer available | - | |
| No longer available | |||
| Apr 25, 2019 | Relisted | $302,900 | |
| Relisted | |||
| Apr 22, 2019 | No longer available | - | |
| No longer available | |||
| Apr 18, 2019 | No longer available | - | |
| No longer available | |||
Show More

Property Highlights
Fireplace
Air Conditioning
Garage
Building Info
Overview
Building
Neighborhood
Geography
Comparables
Unit
Status
Status
Type
Beds
Baths
ft²
Price/ft²
Price/ft²
Asking Price
Listed On
Listed On
Closing Price
Sold On
Sold On
HOA + Taxes
Active
House
4
Beds
2.5
Baths
2,982 ft²
$121/ft²
$359,990
Apr 29, 2023
-
$500/mo
Active
House
4
Beds
2.5
Baths
2,203 ft²
$157/ft²
$345,000
May 12, 2023
-
$260/mo
In Contract
House
3
Beds
2
Baths
1,500 ft²
$179/ft²
$268,900
Jan 4, 2023
-
$220/mo
Active
Townhouse
2
Beds
2.5
Baths
1,716 ft²
$180/ft²
$308,990
Feb 3, 2021
-
-






