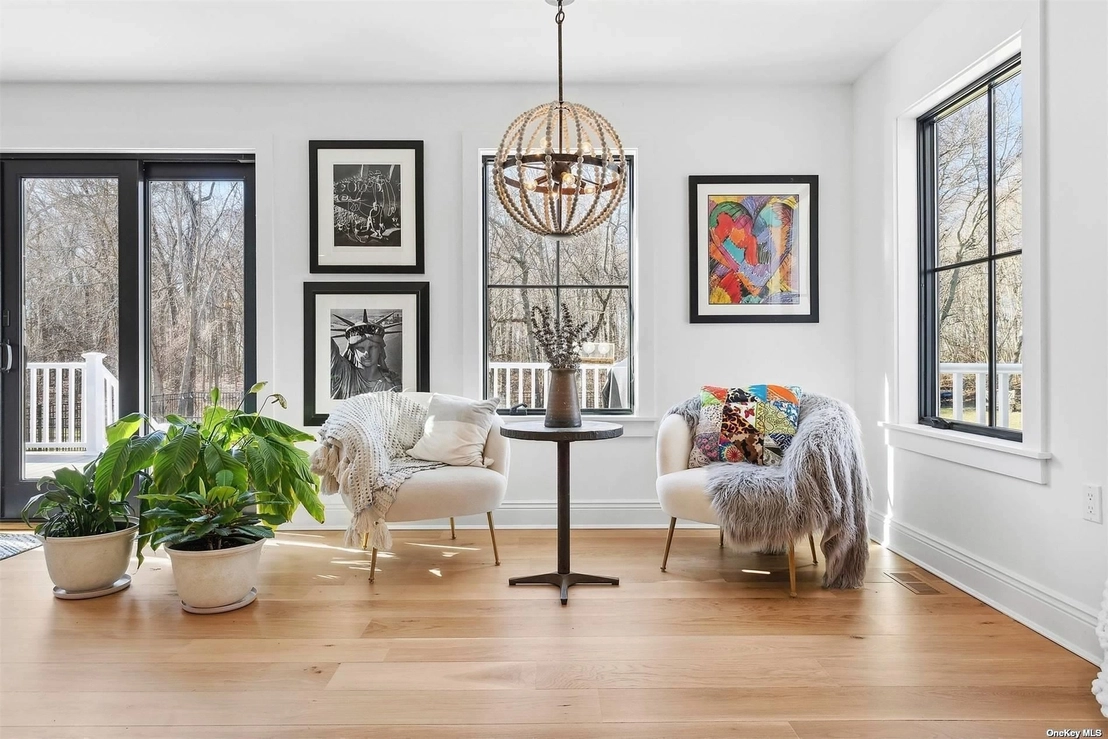$1,975,000
↓ $200K (9.2%)
●
House -
For Sale
8095 Alvahs Lane
Cutchogue, NY 11935
4 Beds
4 Baths,
1
Half Bath
Upcoming Open House
11:30AM - 12PM, Sat, May 18 -
Book now
$11,135
Estimated Monthly
$0
HOA / Fees
14.32%
Cap Rate
About This Property
Welcome to your peaceful North Fork retreat in sunny beautiful
Cutchogue. This Newly built pristine spacious home on 2.62 acres is
set far back from the road surrounded by preserved farmland vistas.
Relax near the pool and let the beautiful scenery rejuvenate you.
Take in the farm views on the roof deck as the sun rises or sets;
star gaze by the fire pit in the evenings; enjoy golf on your
putting green. Whether spending time reflecting solo, or
entertaining guests- this home's magnificence will surpass your
dreams. This is your perfect North Fork dream come true. The
welcoming foyer entrance flows easily into the spacious open living
room, dining room, and state of the art chef's kitchen. The kitchen
boasts quartz counters, shaker style cabinetry, stainless steel
Thermador appliances, a breakfast/coffee station, and pantry.
Awesome! You will fall in love with all the special details
throughout this home. Two en-suites- the primary on the first
floor, and the 2nd one upstairs along with two more bedrooms. There
are hardwood floors throughout this home, and the full basement has
egress windows. There is an out building with electric for possible
art studio or office, and a small shed for pool toys. Take a dip in
the salt water pool, or relax on the hammock. This home is set way
back from the road assuring forever quiet and serene days and
nights- yet close to North Fork beaches, award winning wineries,
and farm to table restaurants. North Fork at its best! Must see
soon!
Unit Size
-
Days on Market
86 days
Land Size
2.62 acres
Price per sqft
-
Property Type
House
Property Taxes
$1,437
HOA Dues
-
Year Built
-
Listed By
Last updated: 2 days ago (OneKey MLS #ONE3531028)
Price History
| Date / Event | Date | Event | Price |
|---|---|---|---|
| May 1, 2024 | Price Decreased |
$1,975,000
↓ $200K
(9.2%)
|
|
| Price Decreased | |||
| Feb 27, 2024 | Price Decreased |
$2,175,000
↓ $200K
(8.4%)
|
|
| Price Decreased | |||
| Feb 12, 2024 | Listed by Douglas Elliman Real Estate | $2,375,000 | |
| Listed by Douglas Elliman Real Estate | |||
| Mar 18, 2023 | Withdrawn | - | |
| Withdrawn | |||
| Feb 10, 2023 | Relisted | $1,999,000 | |
| Relisted | |||
Show More

Property Highlights
Garage
Parking Available
Air Conditioning
Parking Details
Has Garage
Attached Garage
Parking Features: Private, Attached, 2 Car Attached, Driveway
Garage Spaces: 2
Interior Details
Bathroom Information
Half Bathrooms: 1
Full Bathrooms: 3
Interior Information
Interior Features: Master Downstairs, Cathedral Ceiling(s), Den/Family Room, Eat-in Kitchen, Formal Dining, Entrance Foyer, Home Office, Master Bath, Pantry, Powder Room, Storage, Walk-In Closet(s)
Appliances: Cooktop, Dishwasher, Dryer, Oven, Refrigerator, Washer, Wine Cooler
Flooring Type: Hardwood
Room 1
Level: First
Type: Beautiful Foyer Entrance, double door closet
Room 2
Level: Second
Type: Hall bath- subway tile shower
Room 3
Level: Basement
Type: Unfinished basement. Entrance to outside. Large windows giving egress.
Room 4
Level: First
Type: Powder Room/.5 BA
Room 5
Level: First
Type: Ensuite bathroom with both bathtub and subway tile shower.
Room 6
Level: First
Type: Den- could also be office or guest room
Room 7
Level: First
Type: Dining Room with open concept to kitchen and living room
Room 8
Level: First
Type: Spacious- open concept
Room 9
Level: First
Type: Chef's eat-in kitchen opens to DR and LR
Room 10
Level: First
Type: 2 walk-in closets, sliders to back
Room 11
Level: Second
Type: 2nd floor ensuite with huge walk-in closets
Room 12
Level: Second
Type: Guest Bedroom
Room 13
Level: Second
Type: Guest Bedroom
Room Information
Rooms: 9
Basement Information
Basement: Full, Unfinished, Walk-Out Access
Exterior Details
Property Information
Square Footage : 3606
Architectual Style: Two Story
Property Type: Residential
Property Sub Type: Single Family Residence
Property Condition: Mint +
Road Responsibility: Public Maintained Road
Year Built: 2022
Year Built Source: Owner
Year Built Effective: 2022
Building Information
Levels: Two
Building Area Units: Square Feet
Construction Methods: Energy Star (Yr Blt), Frame, Other, HardiPlank Type, Wood Siding
Pool Information
Pool Features: In Ground
Lot Information
Lot Features: Level, Part Wooded, Private
Lot Size Acres: 2.62
Lot Size Square Feet: 114127
Lot Size Dimensions: 2.62
Land Information
Water Source: Well
Water Source: Electric Stand Alone
Financial Details
Tax Annual Amount: $17,248
Utilities Details
Cooling: Yes
Cooling: Central Air, ENERGY STAR Qualified Equipment
Heating: Electric, Propane, Forced Air
Sewer : Septic Tank
Location Details
Directions: East on Rt. 48, turn left on Alvah's Lane. Home is on the left side set back from the road.
County or Parish: Suffolk
Other Details
Selling Agency Compensation: 3
On Market Date: 2024-02-12








































































