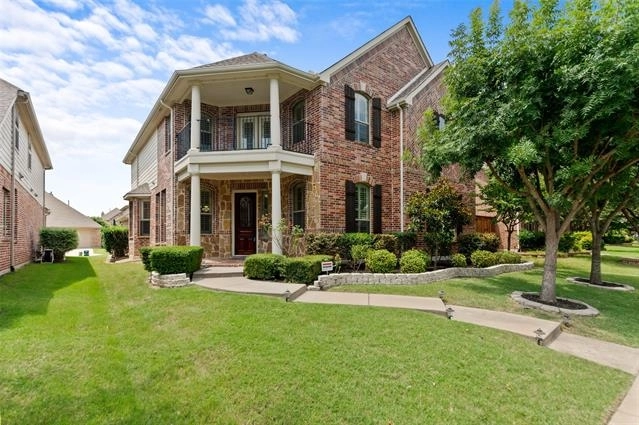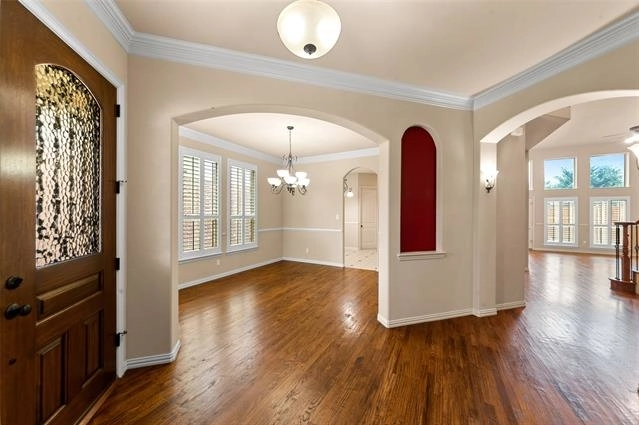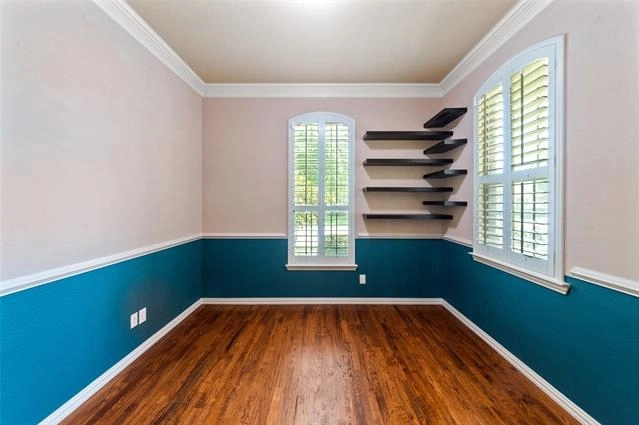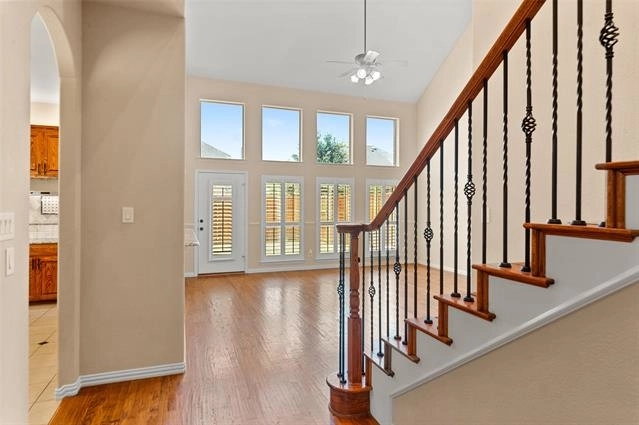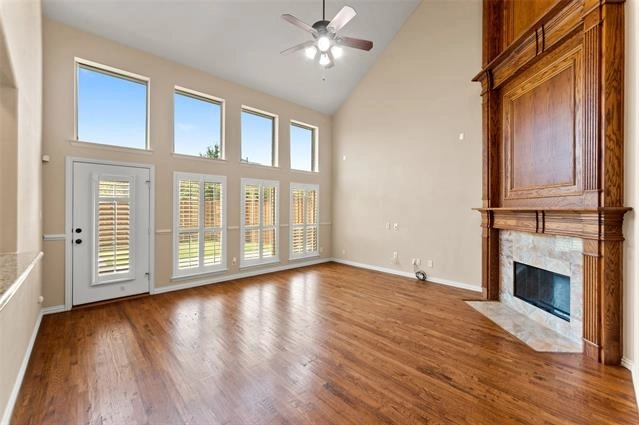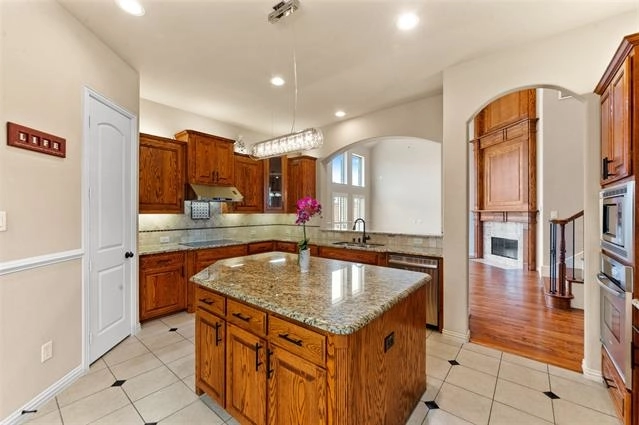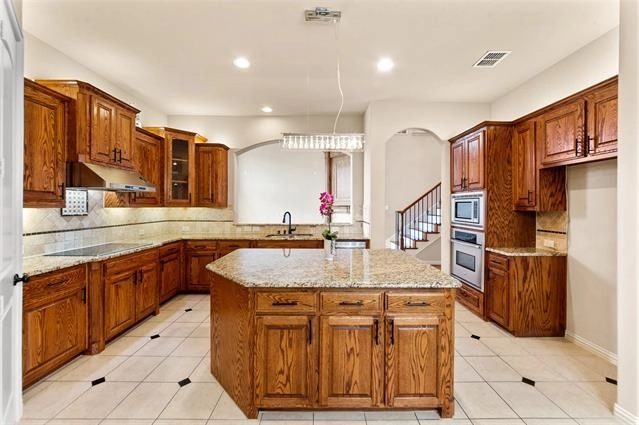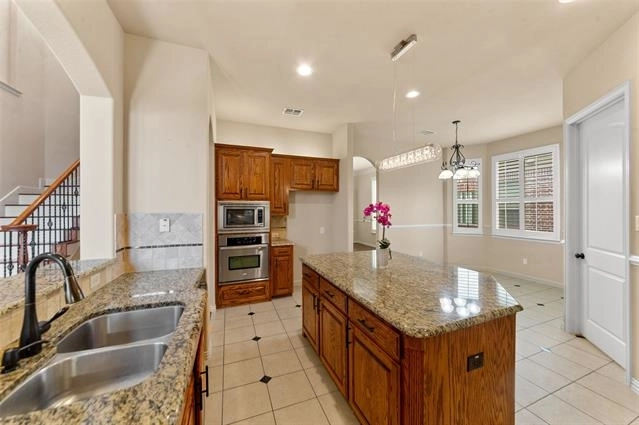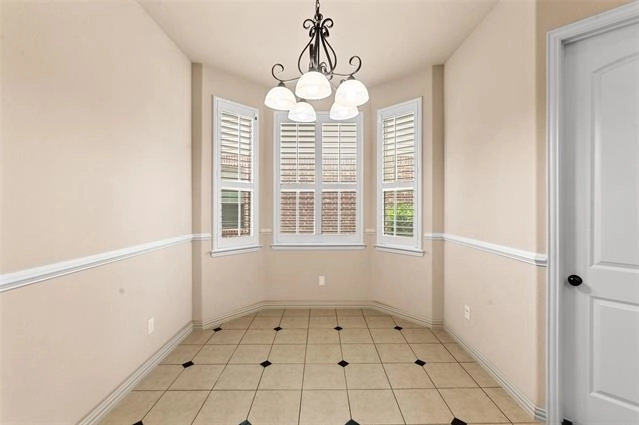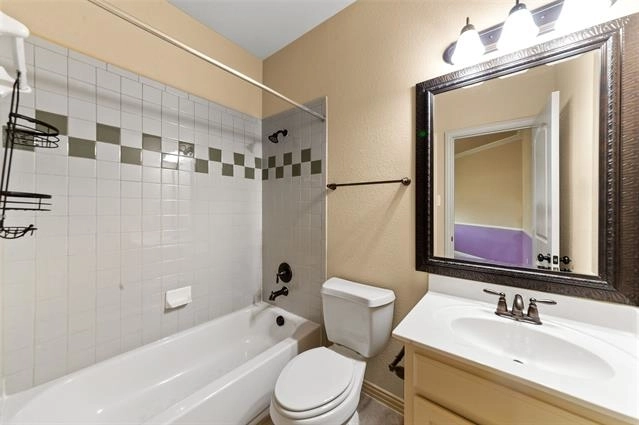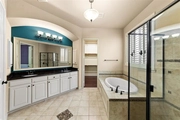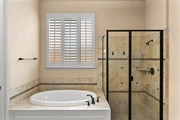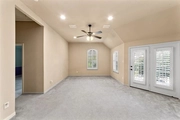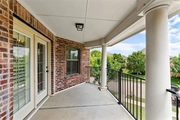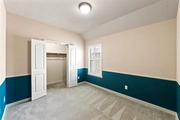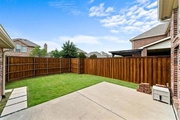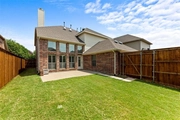$568,441*
●
House -
Off Market
809 Panther Lane
Allen, TX 75013
4 Beds
4 Baths,
1
Half Bath
3359 Sqft
$374,000 - $456,000
Reference Base Price*
36.97%
Since Sep 1, 2020
National-US
Primary Model
Sold Aug 11, 2020
$420,000
$336,000
by Prosperity Bank
Mortgage Due Sep 01, 2050
Sold Mar 16, 2011
Transfer
Buyer
Seller
About This Property
Click the Virtual Tour Link for 3D Home Tour. Excellent opportunity
to own in beautiful West Allen! This custom Drees home showcases a
fabulous floor plan, soaring ceilings, & updates throughout. The
open kitchen overlooks the eat-in area & family room. It features a
center island with granite, ss appliances & abundant cabinet &
counter space. The spacious family room, anchored by a beautiful
fireplace, is the perfect space for entertaining! Your master suite
is sure to impress with a jetted tub, dual vanities, & large
closet. An upstairs game room & media room completes the home! One
owner home has a new roof & fence. Exemplary AISD. Close to 75 &
121, walking & jogging trails, and dining & amenities.
The manager has listed the unit size as 3359 square feet.
The manager has listed the unit size as 3359 square feet.
Unit Size
3,359Ft²
Days on Market
-
Land Size
0.14 acres
Price per sqft
$124
Property Type
House
Property Taxes
-
HOA Dues
$50
Year Built
2010
Price History
| Date / Event | Date | Event | Price |
|---|---|---|---|
| Aug 29, 2020 | No longer available | - | |
| No longer available | |||
| Jul 4, 2020 | Listed | $415,000 | |
| Listed | |||
Property Highlights
Fireplace
Air Conditioning
Parking Available
Garage
Building Info
Overview
Building
Neighborhood
Geography
Comparables
Unit
Status
Status
Type
Beds
Baths
ft²
Price/ft²
Price/ft²
Asking Price
Listed On
Listed On
Closing Price
Sold On
Sold On
HOA + Taxes
Active
House
3
Beds
2.5
Baths
2,143 ft²
$223/ft²
$478,000
Jan 25, 2024
-
$360/mo
In Contract
Townhouse
3
Beds
3.5
Baths
2,147 ft²
$226/ft²
$485,000
Dec 7, 2023
-
$3,000/mo
In Contract
Townhouse
3
Beds
2.5
Baths
2,000 ft²
$213/ft²
$426,000
Dec 15, 2023
-
$700/mo
In Contract
Townhouse
3
Beds
2.5
Baths
1,785 ft²
$234/ft²
$417,000
Mar 14, 2024
-
$767/mo
In Contract
Townhouse
3
Beds
2.5
Baths
1,674 ft²
$266/ft²
$445,000
Nov 19, 2023
-
$3,000/mo
In Contract
Townhouse
3
Beds
2.5
Baths
1,810 ft²
$240/ft²
$435,000
Nov 22, 2023
-
$700/mo
In Contract
Townhouse
3
Beds
2.5
Baths
1,654 ft²
$278/ft²
$460,000
Dec 8, 2023
-
$3,000/mo
In Contract
House
2
Beds
2
Baths
1,642 ft²
$274/ft²
$449,900
Nov 15, 2023
-
$950/mo
In Contract
House
2
Beds
2
Baths
1,642 ft²
$274/ft²
$449,900
Jan 21, 2024
-
$950/mo
Active
Townhouse
3
Beds
2.5
Baths
1,660 ft²
$264/ft²
$439,000
Apr 8, 2024
-
$393/mo
In Contract
House
2
Beds
2
Baths
1,642 ft²
$289/ft²
$474,900
Nov 15, 2023
-
$950/mo
In Contract
Townhouse
3
Beds
2.5
Baths
1,660 ft²
$277/ft²
$460,000
Feb 24, 2024
-
$393/mo


