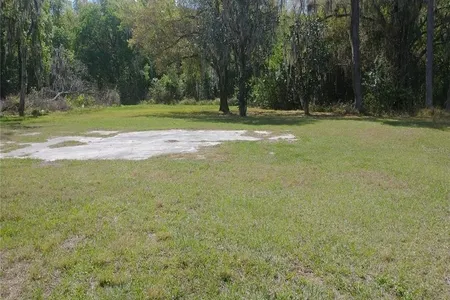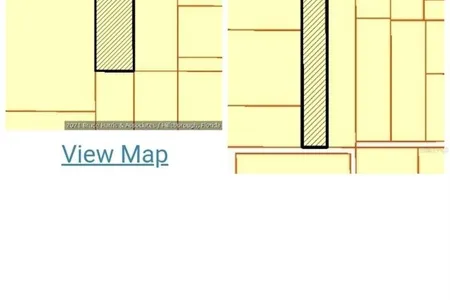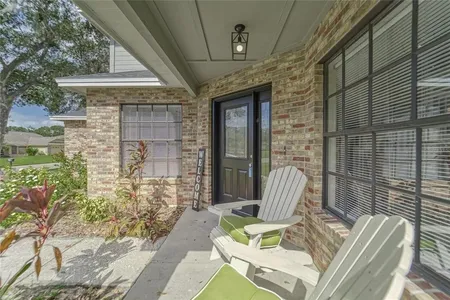


























































1 /
59
Map
$571,875*
●
House -
Off Market
807 W RUSSELL DRIVE
PLANT CITY, FL 33563
4 Beds
2 Baths
2794 Sqft
$414,000 - $504,000
Reference Base Price*
24.35%
Since Apr 1, 2021
National-US
Primary Model
Sold Apr 13, 2021
$440,000
$433,048
by Mortgage Research Center Llc
Mortgage Due May 01, 2051
About This Property
One or more photo(s) has been virtually staged. Classic Elegance
describes this 4 bedroom 2 bath pool home in the established
Pinedale neighborhood. This home has been meticulously
maintained and cared for by it's original owners. Updated and
expanded in 2014, it breathes new life into the idea of
entertaining. The custom kitchen with pull out cabinets,
granite countertops ,double ovens ,stainless appliances, handmade
tile backsplash, 8 x 8 butler's pantry with a warming tray,
truly serves as the heart of the home. A grand Island anchors
the open space and overlooks the Great Room where the
possibilities are endless for furniture placement and
activities. Just steps outside is the large covered lanai and
an escape of a view to the waterfall pool and private
backyard. This split plan features a master suite with a
fully remodeled bathroom, huge walk in closet and a laundry room
all nestled together. On the other side of the home you will
find 3 handsomely sized bedrooms that share a bath. This home has
well thought out storage with several closets thoughtfully placed.
Up front there is a den/study/ flex room tucked away from the
hustle and bustle of the kitchen. There are many
extraordinary features of this home including a whole house
generator, bamboo wood flooring throughout (no carpet), crown
molding, sound proof insulation between great room and master
suite, wheelchair accessible master shower, salt water pool with
electric heater, all double paned windows and doors and a well for
your irrigation needs. This home is a rare gem and the
sellers are providing a Home Warranty! Call today for your personal
tour.
The manager has listed the unit size as 2794 square feet.
The manager has listed the unit size as 2794 square feet.
Unit Size
2,794Ft²
Days on Market
-
Land Size
0.27 acres
Price per sqft
$165
Property Type
House
Property Taxes
$1,890
HOA Dues
-
Year Built
1966
Price History
| Date / Event | Date | Event | Price |
|---|---|---|---|
| Apr 13, 2021 | Sold to Jennifer Wyatt, Robert Wyatt | $440,000 | |
| Sold to Jennifer Wyatt, Robert Wyatt | |||
| Mar 13, 2021 | No longer available | - | |
| No longer available | |||
| Feb 27, 2021 | Price Decreased |
$459,900
↓ $18K
(3.7%)
|
|
| Price Decreased | |||
| Feb 17, 2021 | Price Decreased |
$477,500
↓ $18K
(3.5%)
|
|
| Price Decreased | |||
| Feb 6, 2021 | Listed | $495,000 | |
| Listed | |||
Property Highlights
Air Conditioning
Garage
Building Info
Overview
Building
Neighborhood
Zoning
Geography
Comparables
Unit
Status
Status
Type
Beds
Baths
ft²
Price/ft²
Price/ft²
Asking Price
Listed On
Listed On
Closing Price
Sold On
Sold On
HOA + Taxes
Active
House
4
Beds
2.5
Baths
2,328 ft²
$163/ft²
$379,900
Nov 12, 2022
-
$786/mo
Active
House
4
Beds
3
Baths
2,235 ft²
$226/ft²
$505,000
Nov 10, 2022
-
$668/mo

































































