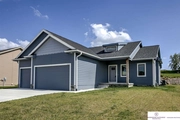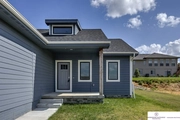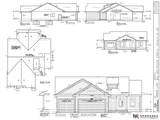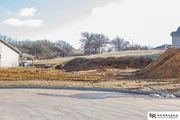




























1 /
29
Map
$421,216*
●
House -
Off Market
806 Westridge Circle
Louisville, NE 68037
3 Beds
2 Baths
2180 Sqft
$284,000 - $346,000
Reference Base Price*
33.72%
Since Nov 1, 2020
National-US
Primary Model
Sold Jun 21, 2023
$400,000
Buyer
Seller
Sold Nov 23, 2020
$310,000
Buyer
Seller
$248,000
by Pentagon Fcu
Mortgage
About This Property
This wonderful community is a breath of fresh air! Just outside the
city limits, you'll enjoy the relaxing lifestyle you've always
wanted! Brand NEW! QUALITY & attention to detail shows in this
beautiful ranch "Arbor Lane" plan by S&S Homes, Inc. Almost
1600 sq ft on the main level, it's open concept is large & perfect
for entertaining! Huge 2 story entryway w/ dropzone leads into the
gorgeous kitchen w/ custom cabinets, granite and walk-in pantry.
Private master bedroom has on suite w/ granite & custom tile
walk-in shower. Lg walk-in closet w/ lots of light. Huge finished
family room on lower level gives you even more space & potential
for another bed & bath downstairs. Professional landscaping &
sprinkler system. Tornado shelter under front porch. Refridge
included. One yr builder warranty included. Set up your showing
today! AMA
The manager has listed the unit size as 2180 square feet.
The manager has listed the unit size as 2180 square feet.
Unit Size
2,180Ft²
Days on Market
-
Land Size
-
Price per sqft
$145
Property Type
House
Property Taxes
$3,056
HOA Dues
$4
Year Built
2019
Price History
| Date / Event | Date | Event | Price |
|---|---|---|---|
| Jun 21, 2023 | Sold to Kimberly Kavulak, Paul Kavulak | $400,000 | |
| Sold to Kimberly Kavulak, Paul Kavulak | |||
| Jun 14, 2023 | No longer available | - | |
| No longer available | |||
| Jun 12, 2023 | Listed | $415,000 | |
| Listed | |||
| Nov 23, 2020 | Sold to Mi Ann Kemink | $310,000 | |
| Sold to Mi Ann Kemink | |||
| Oct 7, 2020 | No longer available | - | |
| No longer available | |||
Show More

Property Highlights
Air Conditioning








































