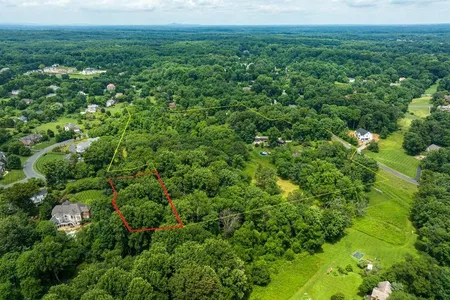


























































1 /
59
Map
$1,425,000
●
House -
Off Market
806 LUNENBURG RD
GREAT FALLS, VA 22066
4 Beds
3 Baths
3026 Sqft
$1,427,389
RealtyHop Estimate
0.17%
Since Jul 1, 2023
National-US
Primary Model
About This Property
Reminiscent of a picture-perfect home featured in a movie from the
exterior, on .73 of an acre with beautiful lush gardens, veranda,
flagstone patio, outdoor shower, expansive front, and backyard, AND
absolutely gorgeous curb appeal. The interior brings you to your
favorite beach home...bright, happy, and full of natural light and
color. A 1100+ sqft addition increases the footprint of this
very special home. Enjoy the flexible living floorplan, that this
split-level has to offer, beginning with the gourmet, updated,
eat-in kitchen, with stainless steel appliances, upgraded cabinets,
vaulted ceilings, skylights, built-ins, a sitting area, and an
add'l flexible dining room. A beautiful living room with a
gas fireplace and mantel, built-ins, and a full bath are also
located on this level, in addition to incredible views of the front
yard. You will love the family room and adjacent office, which
could also be used as an additional bedroom. The primary
suite is fantastic with vaulted ceilings, wood floors, walk-in
closets, a cheery ensuite spa with a soaking tub, decorative tile,
dual vanities, and a frameless glass shower. The secondary
bedrooms are spacious with generous closets which have been
outfitted for storing your items. The basement is currently
being used as a music room and also includes a cedar closet and
workshop space. This home is not lacking in charm, warmth, or
grace. Completely functional with an electric car charger, an
oversized two-car garage, loads of storage, and an awesome front
porch. Roof 2yrs young, HVAC 2015, Hot Water Heater 2018,
invisible dog fence. Located at the center of town....it doesn't
get much better than this.
Unit Size
3,026Ft²
Days on Market
28 days
Land Size
0.73 acres
Price per sqft
$471
Property Type
House
Property Taxes
$955
HOA Dues
$260
Year Built
1977
Last updated: 12 months ago (Bright MLS #VAFX2124998)
Price History
| Date / Event | Date | Event | Price |
|---|---|---|---|
| Jun 12, 2023 | Sold to Ajay Sihra, Shaily Nair | $1,425,000 | |
| Sold to Ajay Sihra, Shaily Nair | |||
| May 19, 2023 | In contract | - | |
| In contract | |||
| May 12, 2023 | Listed by Compass | $1,425,000 | |
| Listed by Compass | |||
| Oct 1, 1999 | Sold to Glenn T Prickett | $512,000 | |
| Sold to Glenn T Prickett | |||
Property Highlights
Garage
Air Conditioning
Building Info
Overview
Building
Neighborhood
Zoning
Geography
Comparables
Unit
Status
Status
Type
Beds
Baths
ft²
Price/ft²
Price/ft²
Asking Price
Listed On
Listed On
Closing Price
Sold On
Sold On
HOA + Taxes
House
5
Beds
4
Baths
2,696 ft²
$612/ft²
$1,650,000
Mar 24, 2023
$1,650,000
May 23, 2023
$260/mo
Sold
House
4
Beds
4
Baths
-
$1,300,000
Apr 3, 2023
$1,300,000
Apr 3, 2023
$4,200/mo































































