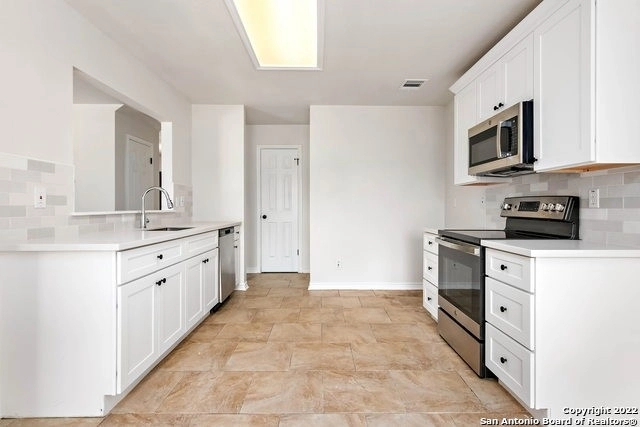

























1 /
26
Map
$289,392*
●
House -
Off Market
8034 CHESTNUT CAPE DR
Converse, TX 78109
4 Beds
3 Baths,
1
Half Bath
2145 Sqft
$252,000 - $306,000
Reference Base Price*
3.39%
Since Sep 1, 2022
National-US
Primary Model
Sold Sep 09, 2022
$275,380
$281,000
by Vip Independent Mortgage Inc
Mortgage Due Oct 01, 2052
Sold Mar 08, 2022
Transfer
Seller
About This Property
Beautiful Home in Meadow Brook! Located in Converse. This
meticulously renovated home has plenty of space for the Family.
Updated Kitchen, modern backsplash and hardware, white shaker
cabinets, white quartz countertops and stainless steel appliances.
Two levels with all the bedrooms upstairs. This home boasts 2,145
Sq ft, 4 bedrooms, 2 1/2 bathrooms. Plenty of storage space,
updated restrooms, modern light fixtures. Ready to go!! Come and
take a look!
The manager has listed the unit size as 2145 square feet.
The manager has listed the unit size as 2145 square feet.
Unit Size
2,145Ft²
Days on Market
-
Land Size
0.14 acres
Price per sqft
$130
Property Type
House
Property Taxes
$346
HOA Dues
$200
Year Built
1996
Price History
| Date / Event | Date | Event | Price |
|---|---|---|---|
| Sep 9, 2022 | Sold to Ashley Marie Moran, James J... | $275,380 | |
| Sold to Ashley Marie Moran, James J... | |||
| Aug 16, 2022 | No longer available | - | |
| No longer available | |||
| Jul 23, 2022 | Listed | $279,900 | |
| Listed | |||
| May 29, 1996 | Sold to Charlie Mason | $79,400 | |
| Sold to Charlie Mason | |||
Property Highlights
Air Conditioning
Garage
Building Info
Overview
Building
Neighborhood
Geography
Comparables
Unit
Status
Status
Type
Beds
Baths
ft²
Price/ft²
Price/ft²
Asking Price
Listed On
Listed On
Closing Price
Sold On
Sold On
HOA + Taxes
Sold
House
3
Beds
2
Baths
1,461 ft²
$230,000
Feb 21, 2022
$207,000 - $253,000
Oct 12, 2022
$305/mo
Active
House
4
Beds
2.5
Baths
2,042 ft²
$121/ft²
$247,500
Oct 12, 2023
-
$666/mo
Active
House
4
Beds
2.5
Baths
2,305 ft²
$112/ft²
$257,000
Oct 23, 2023
-
$518/mo
Active
House
4
Beds
2.5
Baths
2,243 ft²
$145/ft²
$325,000
Nov 10, 2023
-
$1,041/mo
Active
House
4
Beds
2.5
Baths
2,305 ft²
$106/ft²
$245,000
Dec 11, 2023
-
$688/mo
Active
House
4
Beds
2.5
Baths
2,399 ft²
$100/ft²
$240,000
Aug 18, 2023
-
$750/mo
Active
House
4
Beds
2
Baths
1,899 ft²
$126/ft²
$240,000
Sep 2, 2023
-
$690/mo
Active
House
4
Beds
2.5
Baths
2,527 ft²
$103/ft²
$260,000
Dec 8, 2023
-
$639/mo

































