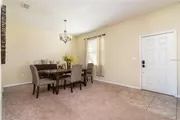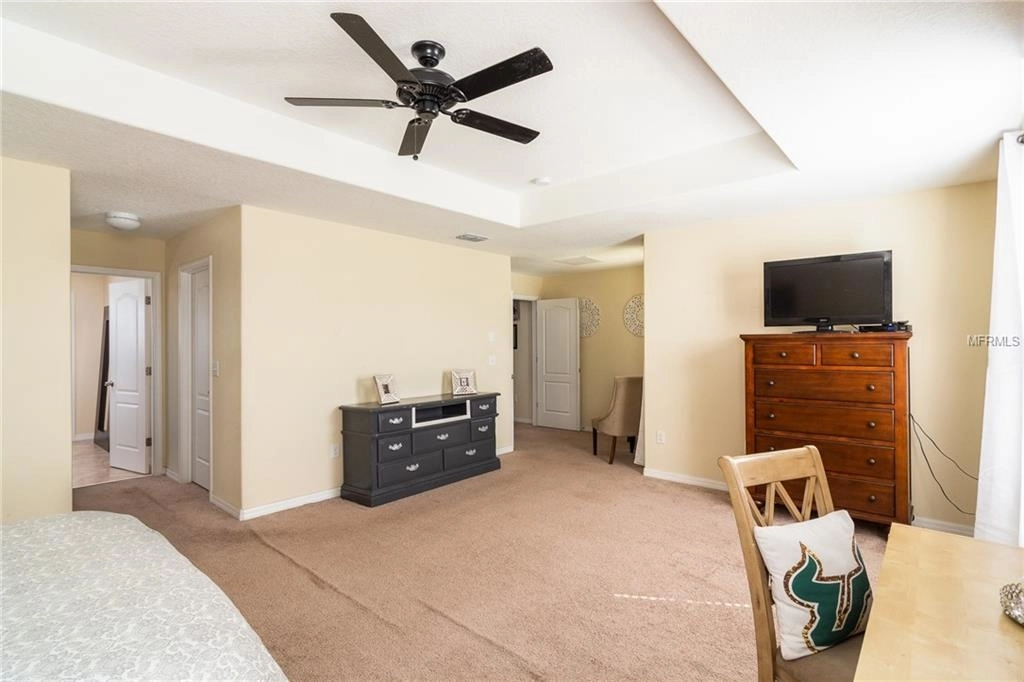






















1 /
23
Map
$353,909*
●
House -
Off Market
8032 CHERRY BRANCH DRIVE
RUSKIN, FL 33573
5 Beds
3 Baths,
1
Half Bath
2904 Sqft
$216,000 - $262,000
Reference Base Price*
47.52%
Since Jun 1, 2019
National-US
Primary Model
Sold Dec 12, 2019
$239,900
Buyer
Seller
$235,554
by United Wholesale Mortgage
Mortgage Due Jan 01, 2050
Sold Jun 09, 2017
$235,000
Buyer
Seller
$230,743
by Primelending
Mortgage Due Jul 01, 2047
About This Property
Short Sale. This incredible 5 bedroom 2 and 1/2 bath has room to
roam! With 2900 Sq ft of living space elbow room is not a problem
here. The 3 car tandem garage fits all your cars and or boat. Or
plenty of room for your home gym or man cave. As you enter the home
you'll encounter your dining room that is separated from the
kitchen. The kitchen features all Stainless Steel GE appliances,
solid wood cabinets and granite counter tops. A half bath is
located downstairs as well as an office for all your clerical
needs. As we transition to the upstairs you'll find a comfy and
roomy loft. Plenty of space for your home theater or another living
area. The Beautiful master suite is conveniently
situated around the corner and boasts 2 walk in closets and a
spacious master bath with a separate shower and garden tub. The
additional 4 bedrooms have plenty of space for the rest of the
family. You will appreciate the fully fenced back yard. Other
additional features include irrigation , alarm system, ceiling
fans, window treatments and much more. Community amenities include
a baseball field, basketball court, park, picnic area, swimming
pool, tot lot, and amazing community walking trails! Walk or run or
bike down the community trail designed to help residents maintain
an active and healthy lifestyle. Additionally, there is an
abundance of shopping, dining, and entertainment options nearby. No
need to wait for a new construction home! Schedule a showing and do
not miss your opportunity to own this Amazing home!
The manager has listed the unit size as 2904 square feet.
The manager has listed the unit size as 2904 square feet.
Unit Size
2,904Ft²
Days on Market
-
Land Size
0.13 acres
Price per sqft
$83
Property Type
House
Property Taxes
$5,325
HOA Dues
$11
Year Built
2014
Price History
| Date / Event | Date | Event | Price |
|---|---|---|---|
| Dec 12, 2019 | Sold to Thalia Shurns | $239,900 | |
| Sold to Thalia Shurns | |||
| May 16, 2019 | No longer available | - | |
| No longer available | |||
| Mar 23, 2019 | Price Decreased |
$239,900
↓ $10K
(4%)
|
|
| Price Decreased | |||
| Mar 6, 2019 | Listed | $249,900 | |
| Listed | |||
Property Highlights
Air Conditioning
Garage
Building Info
Overview
Building
Neighborhood
Zoning
Geography
Comparables
Unit
Status
Status
Type
Beds
Baths
ft²
Price/ft²
Price/ft²
Asking Price
Listed On
Listed On
Closing Price
Sold On
Sold On
HOA + Taxes
Townhouse
3
Beds
3
Baths
1,701 ft²
$158/ft²
$268,000
Oct 13, 2023
$268,000
Dec 8, 2023
$615/mo
Townhouse
3
Beds
3
Baths
1,701 ft²
$164/ft²
$279,000
Nov 14, 2023
$279,000
Jan 9, 2024
$629/mo
Townhouse
2
Beds
3
Baths
1,559 ft²
$178/ft²
$278,000
Sep 2, 2023
$278,000
Oct 5, 2023
$576/mo
In Contract
Townhouse
3
Beds
3
Baths
1,634 ft²
$164/ft²
$268,000
Jan 23, 2024
-
$602/mo
Active
Townhouse
3
Beds
2.5
Baths
1,634 ft²
$174/ft²
$284,900
Feb 23, 2024
-
$765/mo
Active
Townhouse
3
Beds
3
Baths
1,701 ft²
$162/ft²
$274,900
Oct 13, 2023
-
$589/mo
About Sun City Center
Similar Homes for Sale
Nearby Rentals

$2,490 /mo
- 5 Beds
- 2.5 Baths
- 2,264 ft²

$2,450 /mo
- 3 Beds
- 2.5 Baths
- 1,774 ft²



























