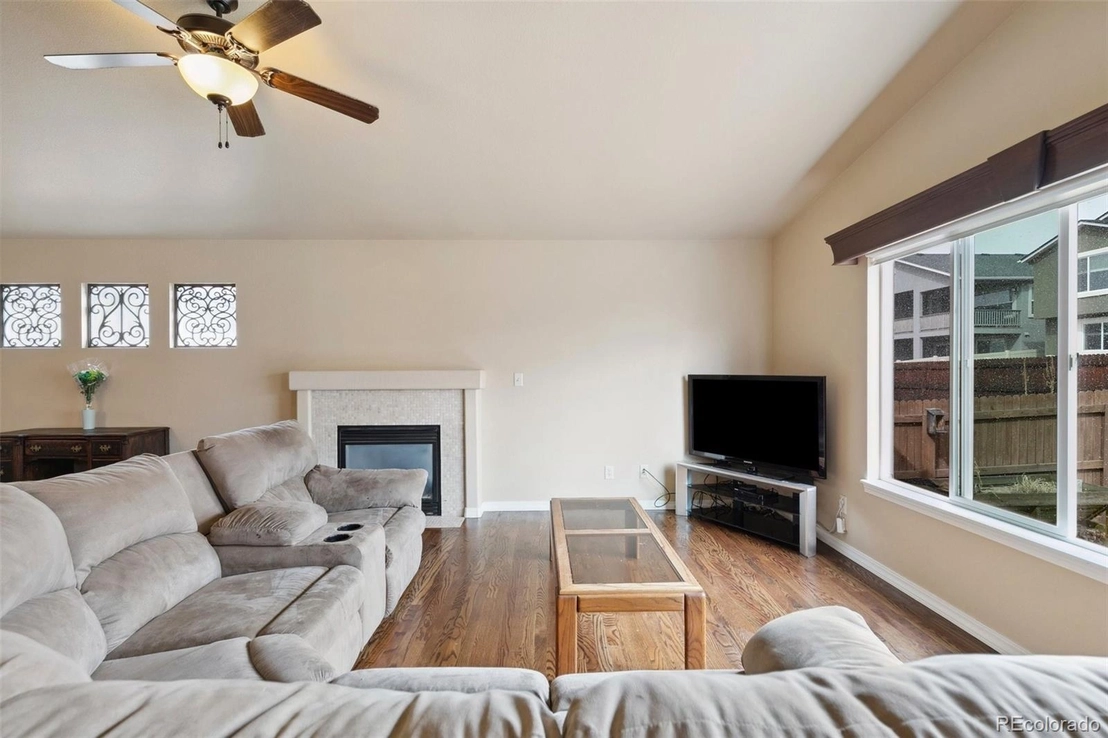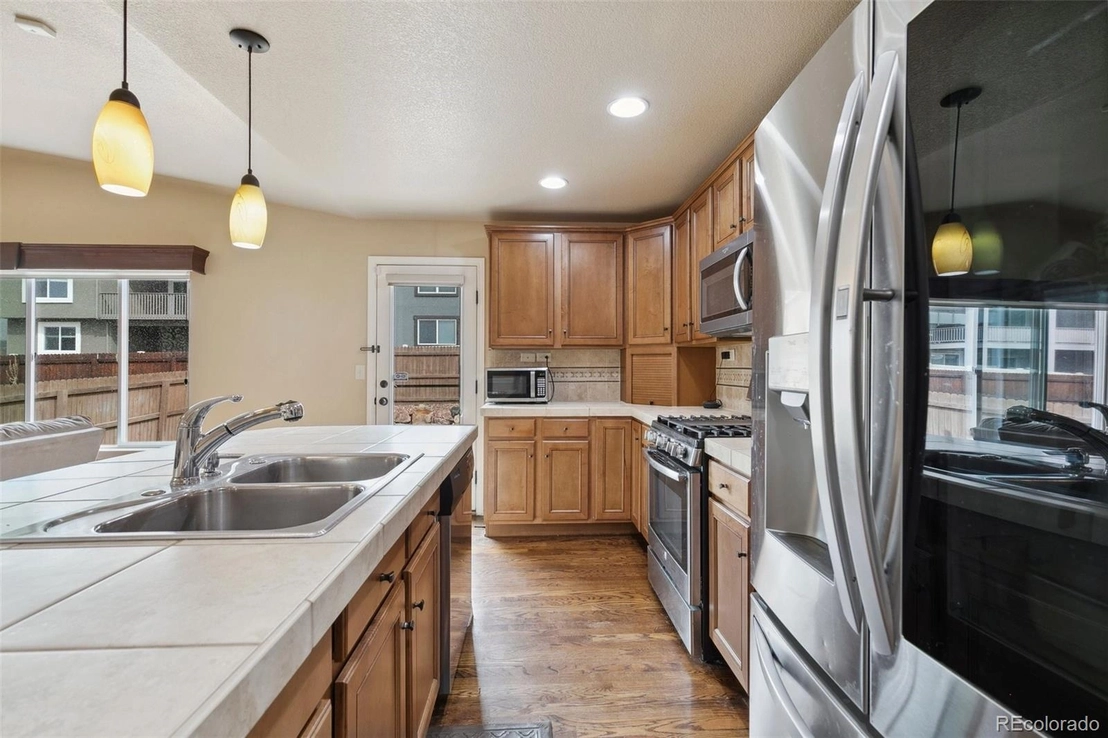



































1 /
36
Map
$559,000
●
House -
In Contract
8027 Mount Huron Trail
Colorado Springs, CO 80924
4 Beds
3 Baths
2726 Sqft
$2,981
Estimated Monthly
$25
HOA / Fees
4.75%
Cap Rate
About This Property
This 4 bed/3 bath ranch floorplan offers convenience and comfort
throughout! Upon entry, enjoy main level living with warm hardwood
floors and the open concept of dining, living room and kitchen. The
living room boasts huge windows to take advantage of fresh air and
lets in tons of natural light. Or cozy up by the gas fireplace
during those chilly Colorado winters. Step into the well designed
kitchen with tons of storage and convenient walk-out to the
backyard space. A large working island is perfect for gathering
around and prepping those busy weeknight dinners. The gas range is
ideal for that chef in your life! Escape to the master bedroom for
more beautiful windows and 5 piece master bathroom with walk-in
closet. A front bedroom and full bath complete the main level.
Don't forget about the basement! The wide staircase leads you into
a large family room or rec room with endless possibilities. Down
the hall you'll find an additional bedroom with roomy walk-in
closet. Have visitors in town? Another bedroom and additional full
bath with double vanity are waiting! A large storage room,
oversized garage and a 3 year old furnace are just a few of the
highlights. Come see for yourself!
Unit Size
2,726Ft²
Days on Market
-
Land Size
0.14 acres
Price per sqft
$205
Property Type
House
Property Taxes
$211
HOA Dues
$25
Year Built
2010
Listed By
Last updated: 13 days ago (REcolorado MLS #REC6008656)
Price History
| Date / Event | Date | Event | Price |
|---|---|---|---|
| Apr 23, 2024 | In contract | - | |
| In contract | |||
| Mar 27, 2024 | Listed by Kenney & Company | $559,000 | |
| Listed by Kenney & Company | |||



|
|||
|
This 4 bed/3 bath ranch floorplan offers convenience and comfort
throughout! Upon entry, enjoy main level living with warm hardwood
floors and the open concept of dining, living room and kitchen. The
living room boasts huge windows to take advantage of fresh air and
lets in tons of natural light. Or cozy up by the gas fireplace
during those chilly Colorado winters. Step into the well designed
kitchen with tons of storage and convenient walk-out to the
backyard space. A large working island…
|
|||
| Nov 16, 2017 | Sold to Kristine Ann Kortekaas, Nic... | $367,500 | |
| Sold to Kristine Ann Kortekaas, Nic... | |||
Property Highlights
Garage
Air Conditioning
Fireplace
Parking Details
Total Number of Parking: 2
Attached Garage
Garage Spaces: 2
Interior Details
Bathroom Information
Full Bathrooms: 3
Interior Information
Interior Features: Ceiling Fan(s), Five Piece Bath, Kitchen Island, Open Floorplan, Pantry, Primary Suite, Walk-In Closet(s)
Appliances: Dishwasher, Disposal, Microwave, Range, Refrigerator
Flooring Type: Carpet, Wood
Fireplace Information
Fireplace Features: Gas, Living Room
Fireplaces: 1
Basement Information
Basement: Full
Exterior Details
Property Information
Property Type: Residential
Property Sub Type: Single Family Residence
Year Built: 2010
Building Information
Levels: One
Structure Type: House
Building Area Total: 2796
Construction Methods: Frame
Roof: Composition
Lot Information
Lot Features: Level
Lot Size Acres: 0.14
Lot Size Square Feet: 6000
Land Information
Water Source: Public
Financial Details
Tax Year: 2022
Tax Annual Amount: $2,532
Utilities Details
Cooling: Central Air
Heating: Forced Air
Sewer : Public Sewer
Location Details
Directions: Head north on Powers. Take the Woodmen Rd E exit. Turn left onto Tutt Blvd. At the traffic circle, take the 2nd exit. Turn right on Sorpresa Ln. Turn left on Gilpin Peak Dr. Turn left on Cumbre Vista Way & onto Mount Huron. Property will be on the right.
County or Parish: El Paso
Other Details
Association Fee: $295
Association Fee Freq: Annually
Selling Agency Compensation: 3
Building Info
Overview
Building
Neighborhood
Zoning
Geography
Comparables
Unit
Status
Status
Type
Beds
Baths
ft²
Price/ft²
Price/ft²
Asking Price
Listed On
Listed On
Closing Price
Sold On
Sold On
HOA + Taxes
House
4
Beds
3
Baths
3,046 ft²
$213/ft²
$650,000
Jun 23, 2023
$650,000
Jul 21, 2023
$304/mo
Sold
House
4
Beds
4
Baths
2,700 ft²
$218/ft²
$589,900
Aug 31, 2023
$589,900
Nov 20, 2023
$358/mo
House
4
Beds
3
Baths
3,006 ft²
$221/ft²
$665,000
Mar 1, 2024
$665,000
Apr 3, 2024
$297/mo
House
4
Beds
4
Baths
3,152 ft²
$171/ft²
$540,000
Jun 3, 2023
$540,000
Feb 26, 2024
$277/mo
House
4
Beds
3
Baths
3,319 ft²
$201/ft²
$667,500
Mar 14, 2024
$667,500
Apr 15, 2024
$316/mo
Sold
House
4
Beds
3
Baths
2,765 ft²
$195/ft²
$540,000
May 18, 2023
$540,000
Aug 30, 2023
$383/mo
Active
House
4
Beds
3
Baths
3,061 ft²
$196/ft²
$600,000
Feb 28, 2024
-
$288/mo
In Contract
House
4
Beds
4
Baths
2,737 ft²
$181/ft²
$495,000
Apr 12, 2024
-
$222/mo
In Contract
House
4
Beds
4
Baths
2,854 ft²
$194/ft²
$555,000
Mar 26, 2024
-
$156/mo
In Contract
House
4
Beds
3
Baths
2,280 ft²
$263/ft²
$599,900
Jan 18, 2024
-
$141/mo
Active
House
4
Beds
3
Baths
3,564 ft²
$185/ft²
$660,000
Apr 12, 2024
-
$298/mo
In Contract
House
4
Beds
3
Baths
3,619 ft²
$184/ft²
$664,900
Mar 20, 2024
-
$270/mo
About Powers
Similar Homes for Sale
Nearby Rentals

$2,650 /mo
- 3 Beds
- 2.5 Baths
- 1,825 ft²

$2,650 /mo
- 3 Beds
- 3 Baths
- 1,842 ft²









































