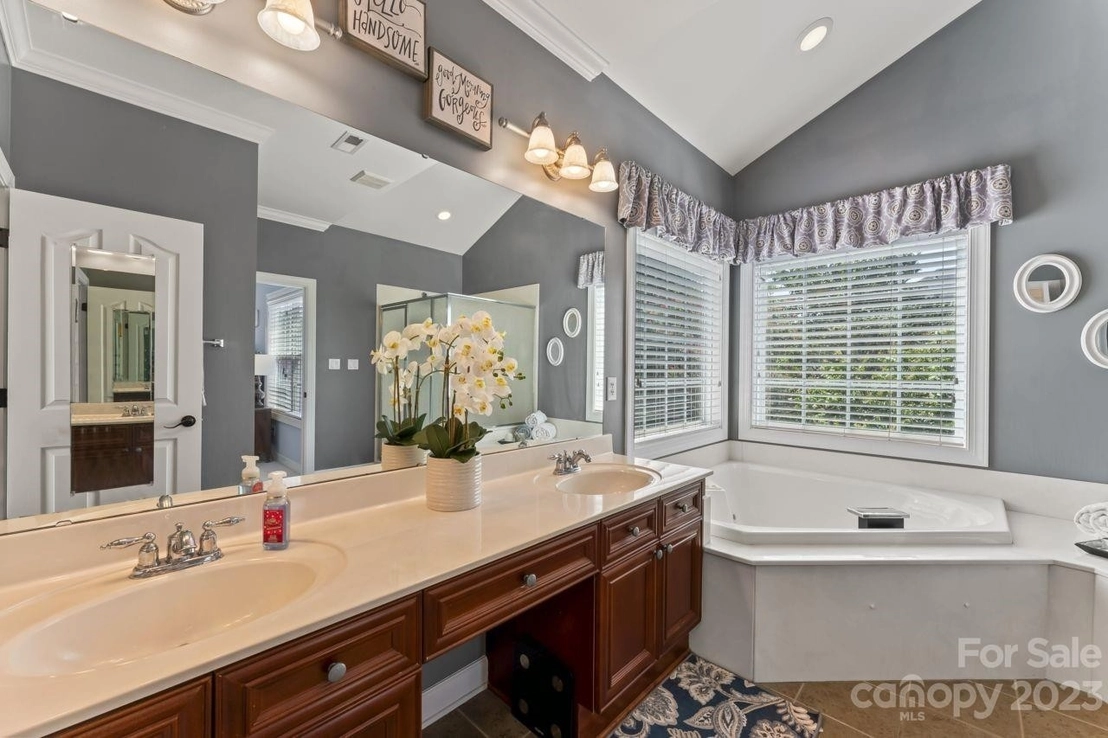















































1 /
48
Map
$624,401*
●
House -
Off Market
8026 Leonine Court
Charlotte, NC 28269
5 Beds
4 Baths
3732 Sqft
$563,000 - $687,000
Reference Base Price*
-0.10%
Since Nov 1, 2023
NC-Charlotte
Primary Model
Sold Sep 25, 2023
$625,000
Buyer
Seller
$562,500
by Loan Pronto, Inc.
Mortgage Due Oct 01, 2053
Sold Mar 18, 2021
$475,000
Seller
$405,607
by Everett Financial Inc
Mortgage Due Apr 01, 2051
About This Property
This beauty has all of the space you are looking for and then some!
Great cul-de-sac location. 3700+ sq. ft. w/rocking chair front
porch. Warm hrdwds on main w/ceramic tile in KIT/BRKFST area. Open
KIT w/cooktop & wall oven & raised island perfect for entertaining.
Inviting FAM RM overlooks fabulous screened-in rear porch. BR
w/full BA on main floor perfect for those out-of-town or perm
guests. Front & back staircases - take your pick! All new plush
carpet upstairs. Large PRIMARY SUITE w/spacious spa-like bath &
huge walk-in closet. Second floor also offers 3 add'l BRs w/two
full BAs so no more fighting over bathrooms! Fabulous oversized
BONUS RM. Long list of updates: landscaping & lights, fresh paint,
cabinet hardware, rocker switches, light fixtures, Nest
thermostats, dishwasher (2023), kitchen sink/faucet, disposal,
beltless garage door opener & springs, painted garage door
w/decorative hardware, crown molding, soft-close cabinets, AC &
furnace (2021) & so much more! WELCOME HOME!
The manager has listed the unit size as 3732 square feet.
The manager has listed the unit size as 3732 square feet.
Unit Size
3,732Ft²
Days on Market
-
Land Size
0.25 acres
Price per sqft
$167
Property Type
House
Property Taxes
-
HOA Dues
$184
Year Built
2005
Price History
| Date / Event | Date | Event | Price |
|---|---|---|---|
| Oct 3, 2023 | No longer available | - | |
| No longer available | |||
| Sep 25, 2023 | Sold to Alyssa Dubiel, Chad Dubiel | $625,000 | |
| Sold to Alyssa Dubiel, Chad Dubiel | |||
| Aug 24, 2023 | In contract | - | |
| In contract | |||
| Aug 18, 2023 | Listed | $625,000 | |
| Listed | |||
| Oct 6, 2021 | No longer available | - | |
| No longer available | |||
Show More

Property Highlights
Building Info
Overview
Building
Neighborhood
Zoning
Geography
Comparables
Unit
Status
Status
Type
Beds
Baths
ft²
Price/ft²
Price/ft²
Asking Price
Listed On
Listed On
Closing Price
Sold On
Sold On
HOA + Taxes
In Contract
House
5
Beds
3.5
Baths
3,205 ft²
$178/ft²
$570,000
Jul 8, 2023
-
$184/mo
In Contract
House
5
Beds
3
Baths
3,021 ft²
$189/ft²
$569,900
Aug 18, 2023
-
$184/mo
About Highland Creek
Similar Homes for Sale
Nearby Rentals

$2,100 /mo
- 3 Beds
- 2 Baths
- 1,225 ft²

$2,050 /mo
- 3 Beds
- 2 Baths
- 1,666 ft²


















































