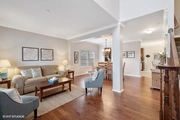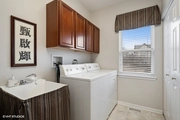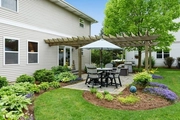



































1 /
36
Map
$534,478*
●
House -
Off Market
8022 Connor Drive
Long Grove, IL 60047
4 Beds
4 Baths,
2
Half Baths
2662 Sqft
$427,000 - $521,000
Reference Base Price*
12.55%
Since Nov 1, 2021
National-US
Primary Model
Sold Sep 02, 2020
$462,000
Seller
$369,600
by Bmo Harris Bank Na
Mortgage Due Sep 01, 2050
Sold Aug 02, 2002
$517,000
Buyer
Seller
$413,600
by Chase Manhattan Mtg Corp
Mortgage Due Jun 01, 2032
About This Property
PRETTY AS A PICTURE w/ A+ landscaping in Stevenson HS W/ PREMIUM
UPGRADES throughout - 4 bedroom, 4 baths + a finished basement! A
lengthy covered porch welcomes guests into the 2-story foyer with
open staircase overlooking generously sized formal living and
dining rooms. Natural light fills the space from oversized windows
showcasing the custom millwork and gorgeous hardwood flooring.
Spacious kitchen with cleverly designed cabinetry, stainless steel
KitchenAid appliances, brushed granite counters, pendant lighting,
island & full sized eating area with slider access to the perfect
outdoor space. You'll enjoy warm weather dining under the stone
patio with lighted pergola & a BEAUTIFULLY manicured yard with lush
perennial gardens that backs up to nature conservancy. Family room
features a cozy gas fireplace, gorgeous hardwood floors and plenty
of places to relax & unwind. 1st floor laundry includes lots of
extra storage for supplies. Head up the secondary staircase to the
master suite with French door access to a large sitting room +
private re-designed spa bath with dual vanity, extra length tub &
separate walk-in shower + deep walk-in closet. 3 additional
bedrooms with ample closet space & extra full bath complete the 2nd
floor. FULL FINISHED basement Rec Room with premium Pergo flooring
& half bath has space for all your entertainment needs with a
bar/beverage area, exercise room and storage galore! 2 car garage.
Public water and sewer. Welcome home! CHECK OUT THE 360 VIDEO TOUR!
This home is a definite 10. NOTE: SELLERS HAVE $175,000+ IN
IMPROVEMENTS IN THIS HOME SINCE 2007.
The manager has listed the unit size as 2662 square feet.
The manager has listed the unit size as 2662 square feet.
Unit Size
2,662Ft²
Days on Market
-
Land Size
0.23 acres
Price per sqft
$178
Property Type
House
Property Taxes
$11,554
HOA Dues
$10
Year Built
2001
Price History
| Date / Event | Date | Event | Price |
|---|---|---|---|
| Oct 6, 2021 | No longer available | - | |
| No longer available | |||
| Sep 2, 2020 | Sold to Jeffrey D Miller, Nicole V ... | $462,000 | |
| Sold to Jeffrey D Miller, Nicole V ... | |||
| Jul 8, 2020 | In contract | - | |
| In contract | |||
| Jul 2, 2020 | Price Decreased |
$474,900
↓ $5K
(1%)
|
|
| Price Decreased | |||
| Jun 19, 2020 | No longer available | - | |
| No longer available | |||
Show More

Property Highlights
Fireplace
Air Conditioning
Garage








































