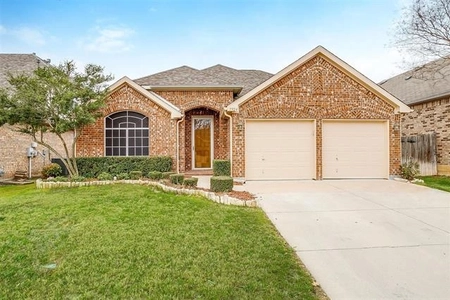




































1 /
37
Map
$419,000
●
House -
In Contract
8021 Ocean Drive
Fort Worth, TX 76123
4 Beds
1 Bath,
1
Half Bath
2890 Sqft
$2,820
Estimated Monthly
$23
HOA / Fees
4.63%
Cap Rate
About This Property
PRICED TO SELL. This beautiful 4 bedroom 3 bathroom home is
peacefully situated in the Hulen Heights (Columbus Heights)
Addition! TWO DINING AREAS PLUS AN OFFICE. Large GAME ROOM on the
second floor and a very spacious family room on the first floor
with high ceilings and a fireplace. The primary bedroom is located
on the first floor and there are three additional bedrooms on the
second floor. THREE CAR GARAGE and a very spacious backyard with
fenced off side yard for gardening or dog run. This established
neighborhood is lined with mature trees and provides a playground
area and a community pool. NEW DISHWASHER INSTALLED MARCH 2024.
Kitchen refrigerator will convey with purchase. This one is a steal
at less than $160.00 a square foot! RECEIVE UP TO 1% TOWARD LOAN
COSTS THROUGH PREFERRED LENDER. Short distance from the Chisholm
Trail, shopping and dining.
Unit Size
2,890Ft²
Days on Market
-
Land Size
0.23 acres
Price per sqft
$145
Property Type
House
Property Taxes
$740
HOA Dues
$23
Year Built
2003
Listed By
Last updated: 25 days ago (NTREIS #20565725)
Price History
| Date / Event | Date | Event | Price |
|---|---|---|---|
| May 6, 2024 | In contract | - | |
| In contract | |||
| May 3, 2024 | Price Decreased |
$419,000
↓ $4K
(1%)
|
|
| Price Decreased | |||
| Apr 18, 2024 | Price Decreased |
$423,000
↓ $7K
(1.6%)
|
|
| Price Decreased | |||
| Mar 29, 2024 | Price Decreased |
$429,900
↓ $10K
(2.3%)
|
|
| Price Decreased | |||
| Mar 21, 2024 | Listed by BURT LADNER REAL ESTATE LLC | $439,900 | |
| Listed by BURT LADNER REAL ESTATE LLC | |||



|
|||
|
PRICED TO SELL. This beautiful 4 bedroom 3 bathroom home is
peacefully situated in the Hulen Heights (Columbus Heights)
Addition! TWO DINING AREAS PLUS AN OFFICE. Large GAME ROOM on the
second floor and a very spacious family room on the first floor
with high ceilings and a fireplace. The primary bedroom is located
on the first floor and there are three additional bedrooms on the
second floor. THREE CAR GARAGE and a very spacious backyard with
fenced off side yard for gardening or dog run…
|
|||
Show More

Property Highlights
Garage
Air Conditioning
Fireplace
Parking Details
Has Garage
Attached Garage
Garage Spaces: 3
Parking Features: 0
Interior Details
Interior Information
Interior Features: Decorative Lighting, Granite Counters, High Speed Internet Available, Kitchen Island, Open Floorplan, Pantry, Walk-In Closet(s)
Appliances: Dishwasher, Disposal, Microwave
Flooring Type: Carpet, Ceramic Tile, Laminate
Bedroom1
Dimension: 12.00 x 12.00
Level: 2
Bedroom2
Dimension: 12.00 x 12.00
Level: 2
Bedroom3
Dimension: 11.00 x 10.00
Level: 2
Game Room
Dimension: 11.00 x 10.00
Level: 2
Living Room
Dimension: 11.00 x 10.00
Level: 2
Breakfast Room
Dimension: 11.00 x 10.00
Level: 2
Kitchen
Dimension: 11.00 x 10.00
Level: 2
Office
Dimension: 11.00 x 10.00
Level: 2
Dining Room
Dimension: 11.00 x 10.00
Level: 2
Fireplace Information
Has Fireplace
Brick, Gas Starter, Living Room
Fireplaces: 1
Exterior Details
Property Information
Listing Terms: Cash, Conventional, FHA, VA Loan
Building Information
Roof: Shingle
Window Features: Window Coverings
Construction Materials: Brick
Lot Information
Interior Lot, Landscaped, Sprinkler System, Subdivision
Lot Size Source: Public Records
Lot Size Acres: 0.2290
Financial Details
Tax Block: 4
Tax Lot: 11
Unexempt Taxes: $8,875
Utilities Details
Cooling Type: Ceiling Fan(s), Central Air
Heating Type: Central, Natural Gas
Location Details
HOA/Condo/Coop Fee Includes: Full Use of Facilities, Management Fees
HOA Fee: $275
HOA Fee Frequency: Semi-Annual
Building Info
Overview
Building
Neighborhood
Geography
Comparables
Unit
Status
Status
Type
Beds
Baths
ft²
Price/ft²
Price/ft²
Asking Price
Listed On
Listed On
Closing Price
Sold On
Sold On
HOA + Taxes
Sold
House
4
Beds
-
3,191 ft²
$127/ft²
$406,000
Jul 13, 2023
$406,000
Mar 8, 2024
$914/mo
House
4
Beds
-
2,439 ft²
$172/ft²
$420,000
Jan 31, 2024
$420,000
Feb 29, 2024
$700/mo
House
4
Beds
-
3,825 ft²
$117/ft²
$447,500
Sep 8, 2023
$447,500
Jan 8, 2024
$942/mo
House
4
Beds
-
2,828 ft²
$137/ft²
$387,000
Nov 21, 2023
$387,000
Apr 17, 2024
$778/mo
Sold
House
4
Beds
-
3,238 ft²
$131/ft²
$425,000
Oct 6, 2023
$425,000
Mar 6, 2024
$864/mo
House
4
Beds
-
2,206 ft²
$154/ft²
$340,515
Mar 19, 2024
$340,515
Apr 15, 2024
$749/mo
About Hulen Heights
Similar Homes for Sale
Nearby Rentals

$2,300 /mo
- 4 Beds
- 2 Baths
- 1,950 ft²

$2,495 /mo
- 4 Beds
- 2 Baths
- 2,395 ft²









































