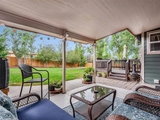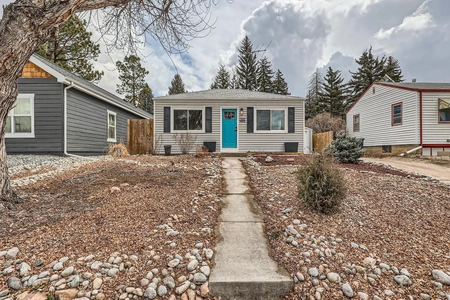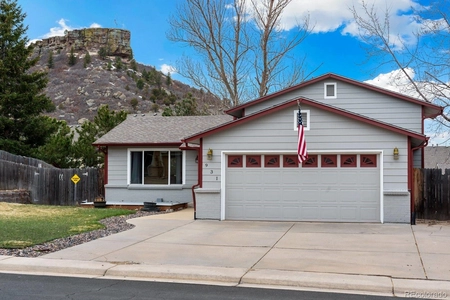

























1 /
26
Video
Map
$595,000
●
House -
Off Market
802 Gigi Street
Castle Rock, CO 80104
3 Beds
3 Baths,
1
Half Bath
2059 Sqft
$589,058
RealtyHop Estimate
-1.00%
Since Sep 1, 2022
CO-Denver
Primary Model
About This Property
Welcome to 802 Gigi St in charming Castle Rock! This 2,100 square
foot home offers 3 bedrooms, with a secluded primary suite on the
second floor that includes a large walk-in closet and bathroom. The
remaining bedrooms are located in the fully finished garden level
basement. New exterior paint, windows, stainless steel appliances,
a/c, and furnace have been updated in recent years. This .22 acre
property has tasteful custom landscaping front and back, a back
deck for relaxing and entertaining, ample storage in sheds, paved
RV parking, and Electric Vehicle charging in the garage. You're a
five minute walk to The Rock and Rock Park, 10 minute walk to
Douglas County High and Castle Rock Elementary, and only a 5 minute
drive to Castle Rock's renown downtown. Reach out today to schedule
a showing.
Unit Size
2,059Ft²
Days on Market
33 days
Land Size
0.22 acres
Price per sqft
$289
Property Type
House
Property Taxes
$151
HOA Dues
-
Year Built
1980
Last updated: 6 days ago (REcolorado MLS #REC5817638)
Price History
| Date / Event | Date | Event | Price |
|---|---|---|---|
| Aug 11, 2022 | Sold to Brett A Johnson | $595,000 | |
| Sold to Brett A Johnson | |||
| Jul 7, 2022 | Listed by Compass - Denver | $595,000 | |
| Listed by Compass - Denver | |||
| Oct 6, 2021 | No longer available | - | |
| No longer available | |||
| Jul 28, 2020 | Sold to Paul N Yarin | $424,000 | |
| Sold to Paul N Yarin | |||
| Jun 24, 2020 | In contract | - | |
| In contract | |||
Show More

Property Highlights
Garage
Fireplace
Building Info
Overview
Building
Neighborhood
Geography
Comparables
Unit
Status
Status
Type
Beds
Baths
ft²
Price/ft²
Price/ft²
Asking Price
Listed On
Listed On
Closing Price
Sold On
Sold On
HOA + Taxes
Sold
House
3
Beds
2
Baths
1,708 ft²
$308/ft²
$526,000
Feb 6, 2024
$526,000
Mar 29, 2024
$132/mo
House
3
Beds
3
Baths
1,891 ft²
$289/ft²
$547,000
Apr 29, 2021
$547,000
May 28, 2021
$138/mo
Sold
House
3
Beds
2
Baths
1,637 ft²
$321/ft²
$525,000
Jul 17, 2023
$525,000
Sep 1, 2023
$126/mo
Sold
House
3
Beds
3
Baths
2,736 ft²
$234/ft²
$640,000
Apr 21, 2022
$640,000
May 23, 2022
$141/mo
Sold
House
3
Beds
3
Baths
1,565 ft²
$334/ft²
$522,500
Apr 13, 2023
$522,500
May 5, 2023
$138/mo
Sold
House
4
Beds
2
Baths
2,079 ft²
$278/ft²
$577,500
Feb 18, 2022
$577,500
Mar 25, 2022
$130/mo
Active
House
3
Beds
3
Baths
2,179 ft²
$264/ft²
$575,000
Apr 10, 2024
-
$224/mo
In Contract
House
3
Beds
3
Baths
1,926 ft²
$337/ft²
$650,000
Apr 26, 2024
-
$293/mo
In Contract
House
3
Beds
2
Baths
1,747 ft²
$369/ft²
$645,000
Apr 10, 2024
-
$280/mo
In Contract
House
3
Beds
2
Baths
1,590 ft²
$370/ft²
$589,000
Apr 11, 2024
-
$252/mo































