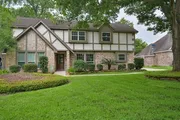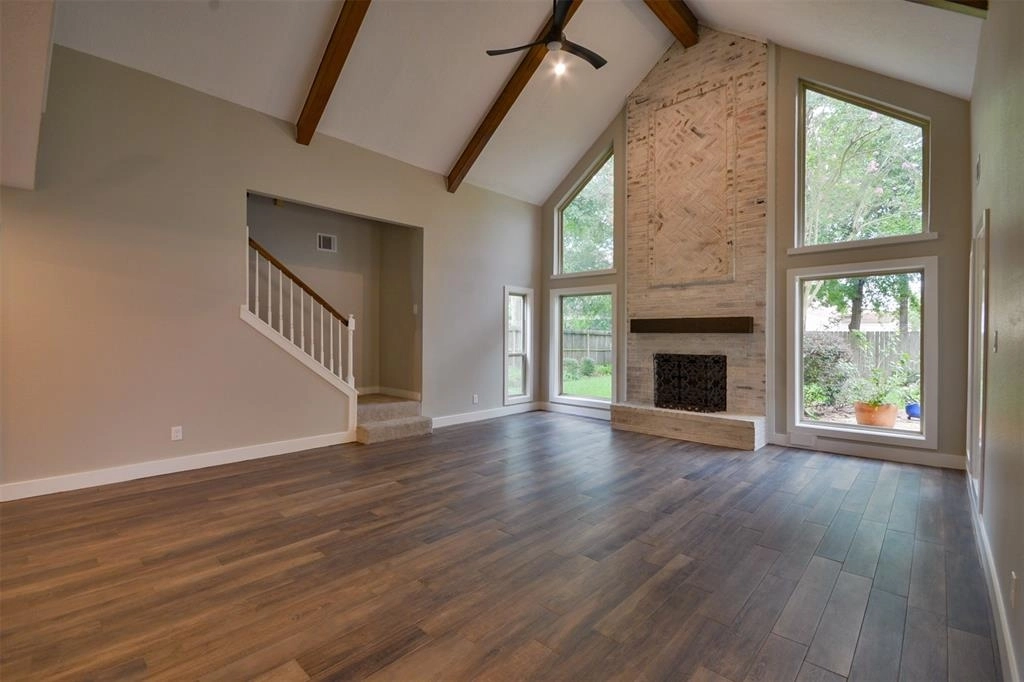






































1 /
39
Map
$275,000 Last Listed Price
●
House -
Off Market
8010 12th Fairway Lane
Humble, TX 77346
4 Beds
3 Baths,
1
Half Bath
2864 Sqft
$376,678
RealtyHop Estimate
36.97%
Since Sep 1, 2020
National-US
Primary Model
About This Property
Well thought floorplan is ideal for entertaining & everyday living!
This move-in ready home comes with all the bells & whistles.
Porcelain Tile throughout 1st floor & all lighting updated! Den
with soaring ceiling, brick gas log fireplace & hearth opens to the
kitchen/dining area. Outstanding renovated kitchen with quartz
countertops, custom cabinets, island kitchen with seating for 5,
subway tile backsplash, window with plant ledge over SS undermount
farm sink, Thor 6 burner gas range & the list goes on! Primary
bedroom with en-suite bath that features walk-in shower & seamless
glass, double quartz vanities, cabinet tower with electric outlet,
his and her closets. Gameroom up overlooks the den. Generous
size bedrooms & updated bath with double sinks & granite
countertops. Beautifully landscaped backyard with covered patio,
gas & water hook-ups for outdoor cooking. Blown-in insulation
7/2020, Nest Thermostat,water pipes re-lined, 10-Year Termite
Warranty, Double Pane windows & more!
Unit Size
2,864Ft²
Days on Market
41 days
Land Size
0.22 acres
Price per sqft
$96
Property Type
House
Property Taxes
$385
HOA Dues
$51
Year Built
1980
Last updated: 4 months ago (HAR #94224464)
Price History
| Date / Event | Date | Event | Price |
|---|---|---|---|
| Oct 6, 2021 | No longer available | - | |
| No longer available | |||
| Aug 17, 2020 | Sold | $244,000 - $298,000 | |
| Sold | |||
| Jul 12, 2020 | In contract | - | |
| In contract | |||
| Jul 7, 2020 | Listed by Keller Williams - Houston-Northeast | $275,000 | |
| Listed by Keller Williams - Houston-Northeast | |||



|
|||
|
Well thought floorplan is ideal for entertaining & everyday living!
This move-in ready home comes with all the bells & whistles.
Porcelain Tile throughout 1st floor & all lighting updated! Den
with soaring ceiling, brick gas log fireplace & hearth opens to the
kitchen/dining area. Outstanding renovated kitchen with quartz
countertops, custom cabinets, island kitchen with seating for 5,
subway tile backsplash, window with plant ledge over SS undermount
farm sink, Thor 6…
|
|||
Property Highlights
Garage
Air Conditioning
Fireplace
Building Info
Overview
Building
Neighborhood
Geography
Comparables
Unit
Status
Status
Type
Beds
Baths
ft²
Price/ft²
Price/ft²
Asking Price
Listed On
Listed On
Closing Price
Sold On
Sold On
HOA + Taxes
House
4
Beds
3
Baths
2,723 ft²
$271,500
May 29, 2020
$244,000 - $298,000
Sep 22, 2020
$417/mo
House
4
Beds
3
Baths
2,872 ft²
$350,000
Apr 1, 2022
$315,000 - $385,000
Jun 21, 2022
$551/mo
House
4
Beds
3
Baths
2,844 ft²
$307,000
Apr 23, 2022
$277,000 - $337,000
Jun 10, 2022
$459/mo
House
4
Beds
3
Baths
2,969 ft²
$289,900
Jul 23, 2020
$261,000 - $317,000
Feb 8, 2021
$553/mo
House
4
Beds
3
Baths
2,458 ft²
$268,000
Jun 3, 2021
$242,000 - $294,000
Jul 30, 2021
$404/mo
Sold
House
4
Beds
3
Baths
2,358 ft²
$275,000
Feb 4, 2022
$248,000 - $302,000
Mar 14, 2022
$464/mo
In Contract
House
4
Beds
3
Baths
2,650 ft²
$106/ft²
$280,990
Dec 27, 2023
-
$514/mo
In Contract
House
4
Beds
3
Baths
2,858 ft²
$103/ft²
$294,900
Sep 17, 2023
-
$696/mo
In Contract
House
4
Beds
3
Baths
2,737 ft²
$121/ft²
$330,000
Oct 24, 2023
-
$736/mo
Active
House
4
Beds
4
Baths
3,214 ft²
$103/ft²
$330,000
Jan 12, 2024
-
$630/mo
Active
House
4
Beds
4
Baths
2,440 ft²
$131/ft²
$319,000
Jan 13, 2024
-
$544/mo













































