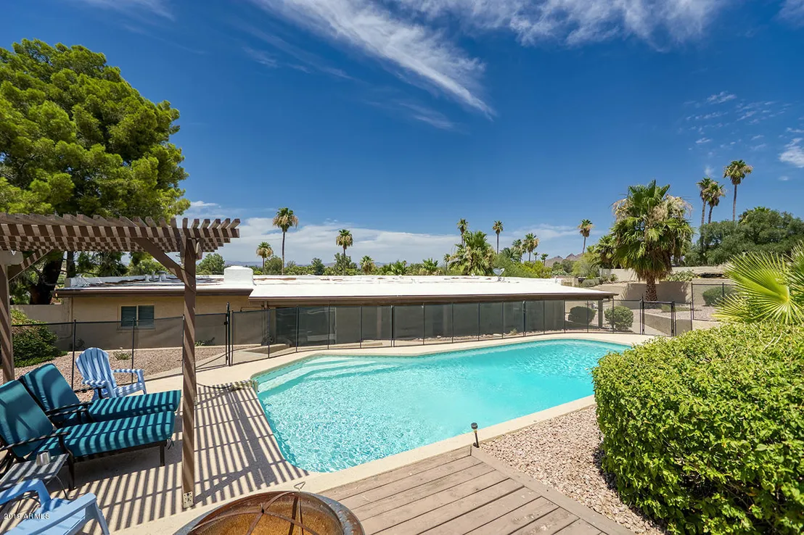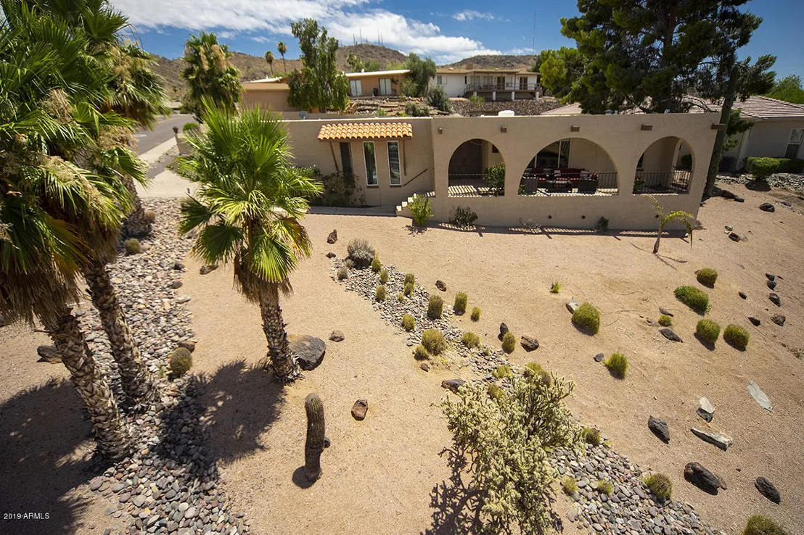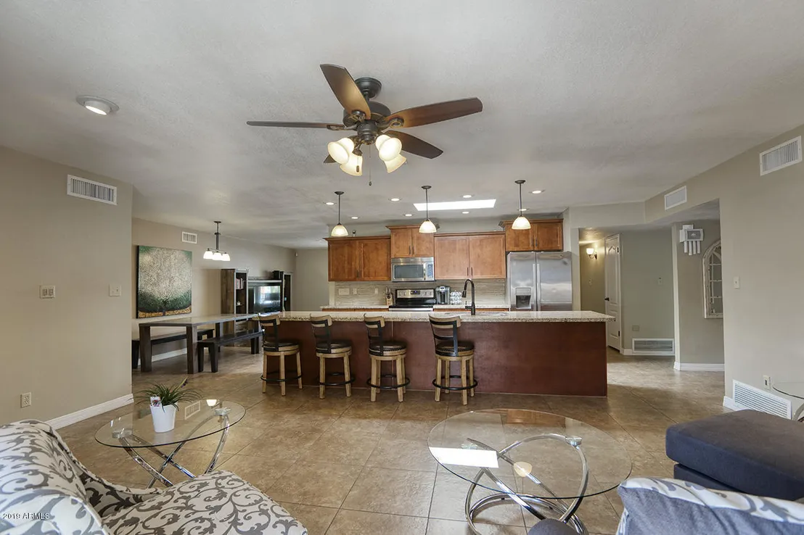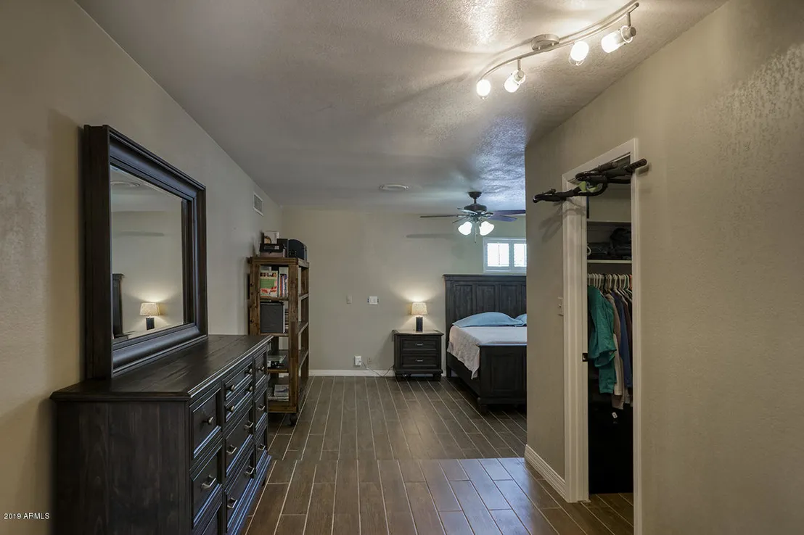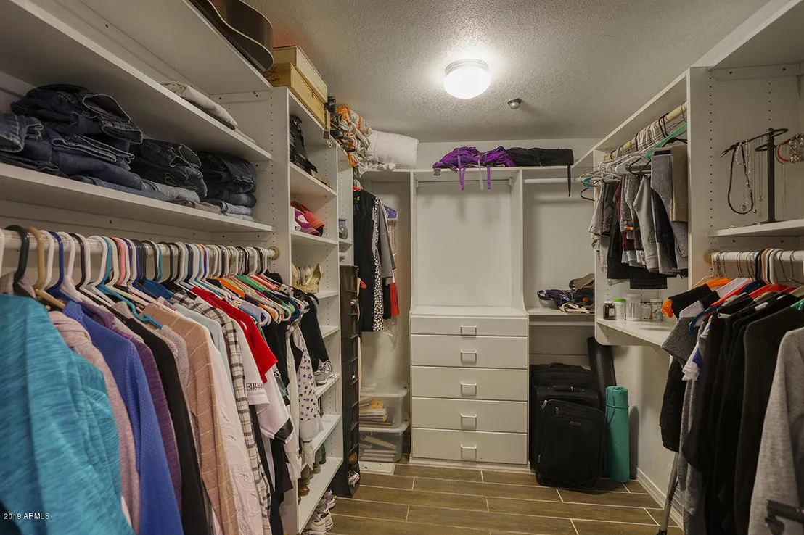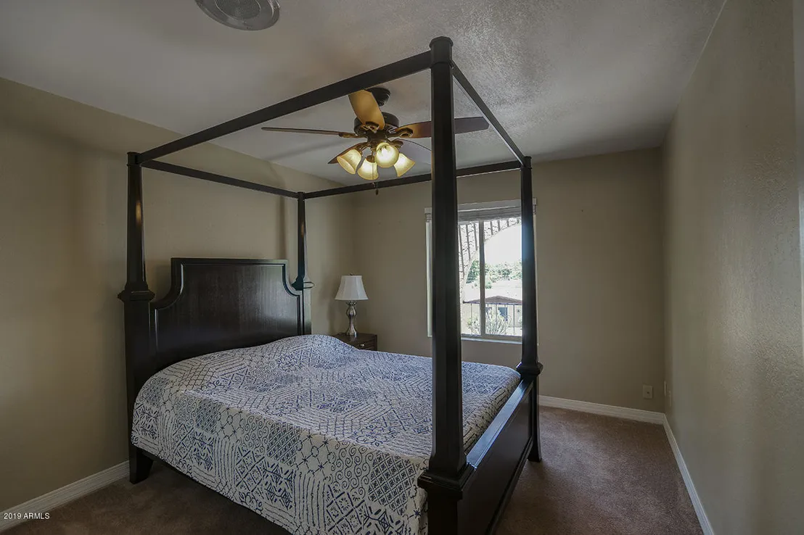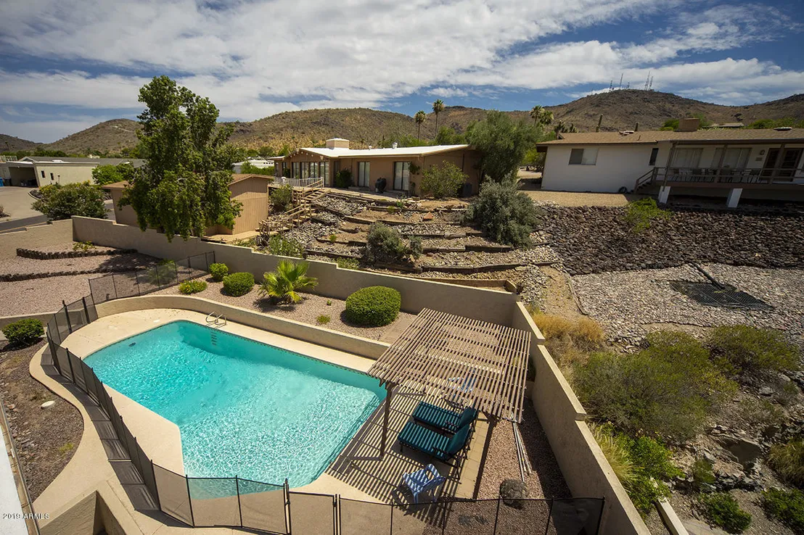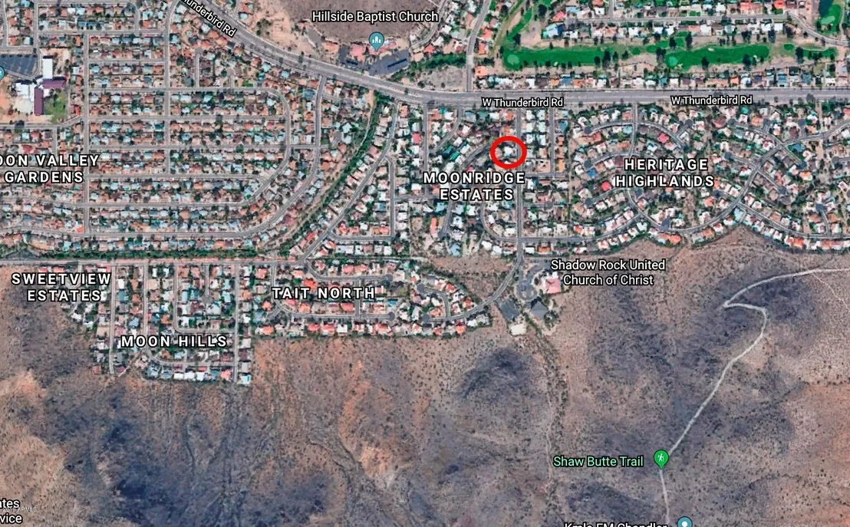

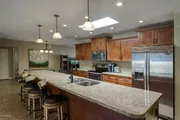








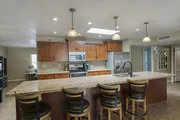

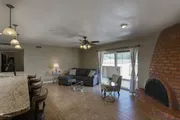











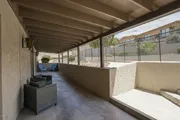

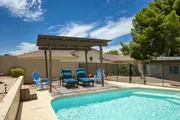



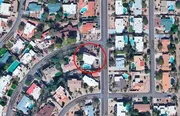


1 /
34
Map
$651,913*
●
House -
Off Market
801 W PERSHING Avenue
Phoenix, AZ 85029
3 Beds
2 Baths
2565 Sqft
$360,000 - $438,000
Reference Base Price*
63.39%
Since Oct 1, 2019
AZ-Phoenix
Primary Model
Sold Aug 30, 2021
$610,000
Buyer
Seller
$444,000
by Fairway Independent Mortgage C
Mortgage Due Sep 01, 2051
Sold Sep 13, 2019
$390,000
Buyer
$390,000
by Quicken Loans Inc
Mortgage Due Oct 01, 2049
About This Property
Price lowered! Lovely Moon Valley home with views from the living
room and front patio. The home boasts a large split master with
walk-in closet and all new master bath. The kitchen, with granite
countertops, stainless appliances, tons of storage, and a huge
island, is open to the family room with a kiva fireplace. Two nice
sized bedrooms with lots of natural light have an updated bathroom
between them. Relax on the gated, covered front porch to enjoy the
view to the north or play out back in the fenced pool. The large,
bright laundry with room for an office has extra storage areas. New
a/c, New windows, New water heater, New roof, New pool motor...and
more. Enjoy nearby N. Mountain Preserve and Moon Valley Country
Club. Close to freeways, shopping, and schools.
The manager has listed the unit size as 2565 square feet.
The manager has listed the unit size as 2565 square feet.
Unit Size
2,565Ft²
Days on Market
-
Land Size
0.34 acres
Price per sqft
$156
Property Type
House
Property Taxes
$3,370
HOA Dues
-
Year Built
1973
Price History
| Date / Event | Date | Event | Price |
|---|---|---|---|
| Aug 30, 2021 | Sold to Kirk Mcclure | $610,000 | |
| Sold to Kirk Mcclure | |||
| Sep 15, 2019 | No longer available | - | |
| No longer available | |||
| Jul 30, 2019 | Price Decreased |
$399,000
↓ $11K
(2.7%)
|
|
| Price Decreased | |||
| Jul 26, 2019 | Price Decreased |
$410,000
↓ $13K
(3.1%)
|
|
| Price Decreased | |||
| Jun 29, 2019 | Listed | $423,000 | |
| Listed | |||
Property Highlights
Fireplace
Garage
Building Info
Overview
Building
Neighborhood
Zoning
Geography
Comparables
Unit
Status
Status
Type
Beds
Baths
ft²
Price/ft²
Price/ft²
Asking Price
Listed On
Listed On
Closing Price
Sold On
Sold On
HOA + Taxes
Active
Commercial
Loft
-
2,233 ft²
$190/ft²
$425,000
Aug 3, 2022
-
$264/mo






