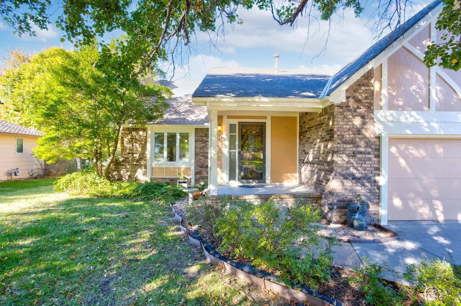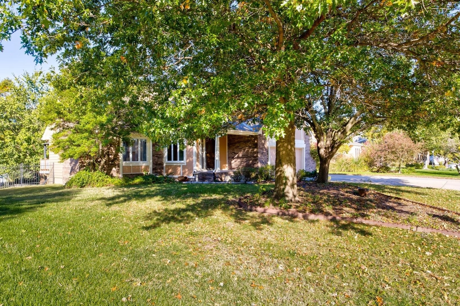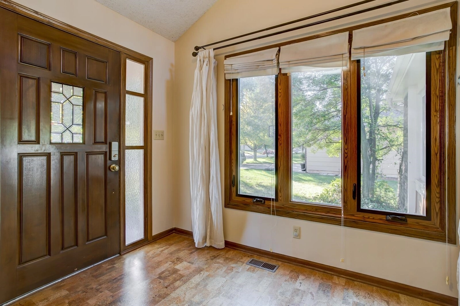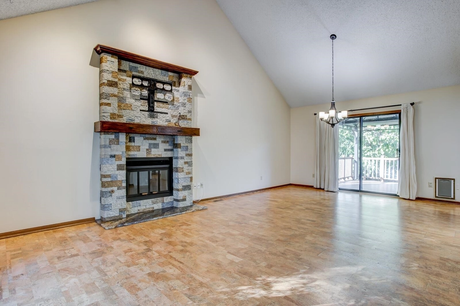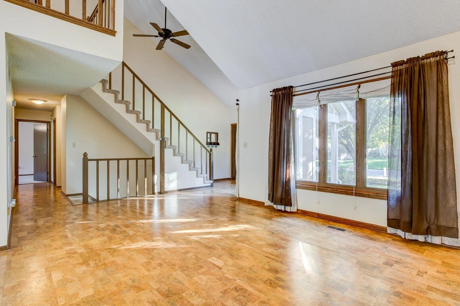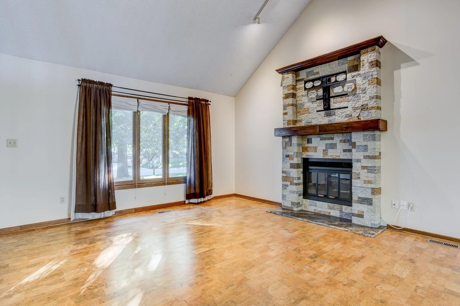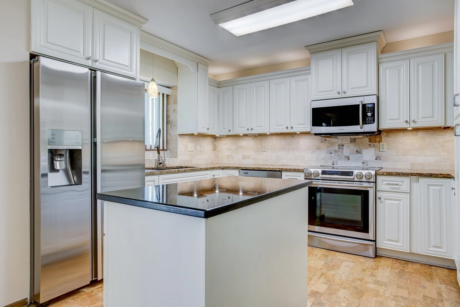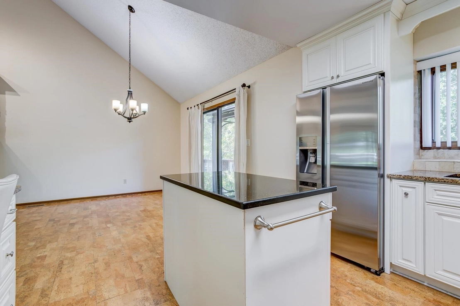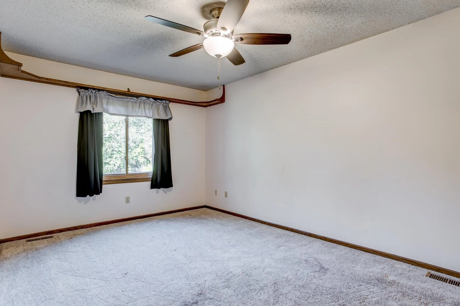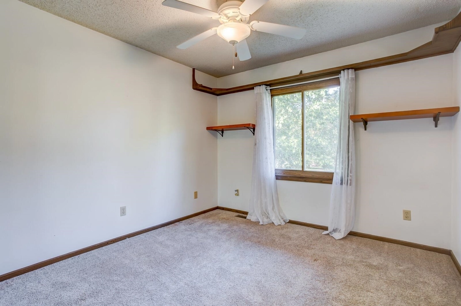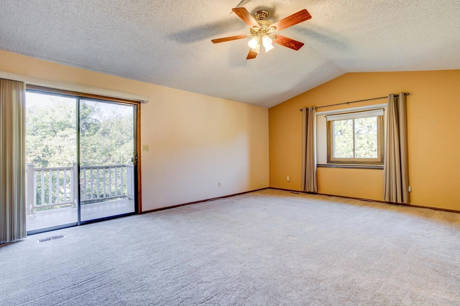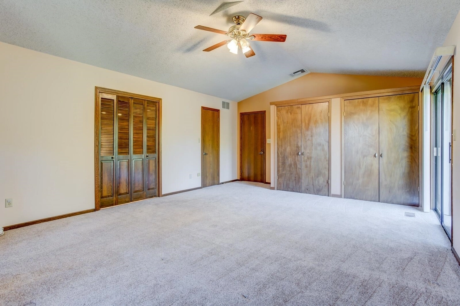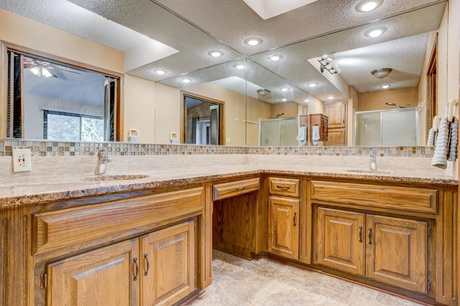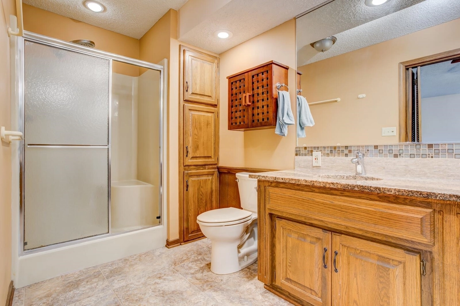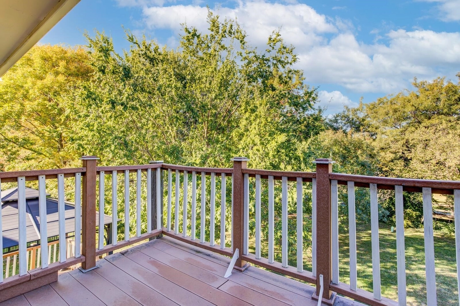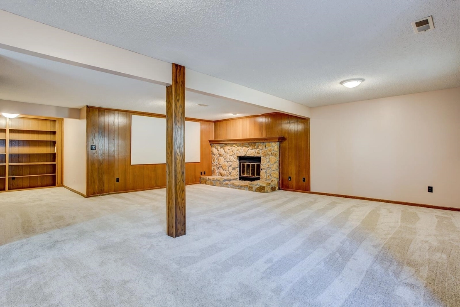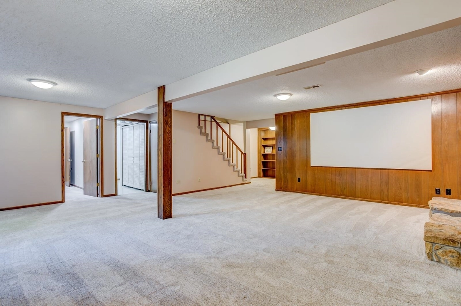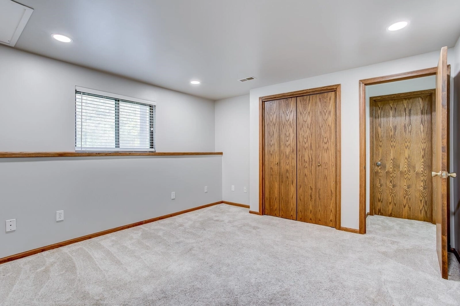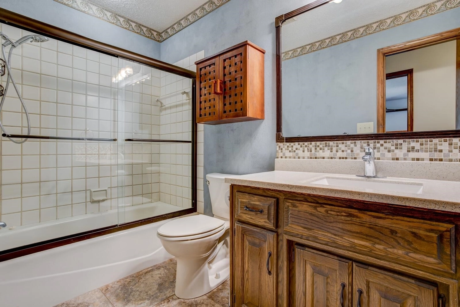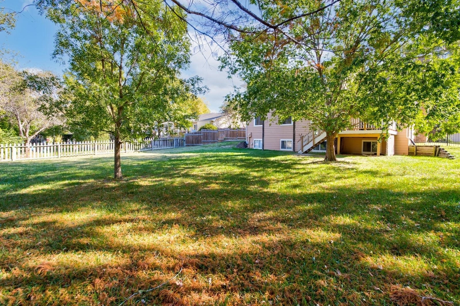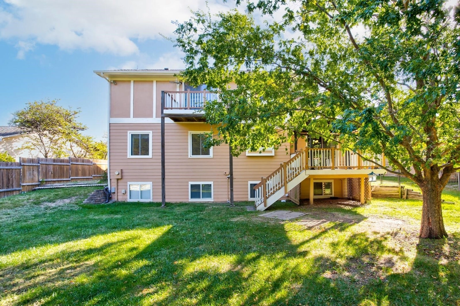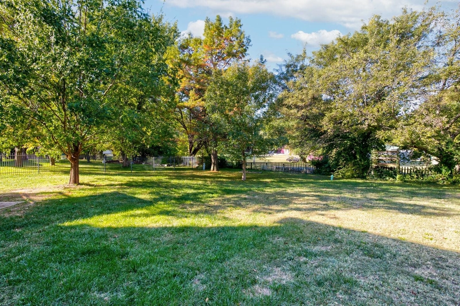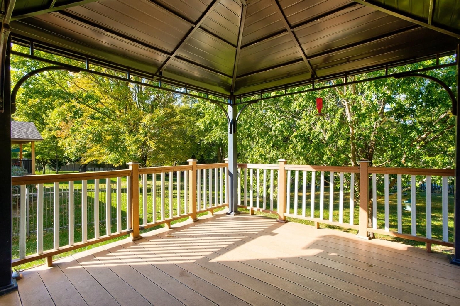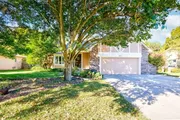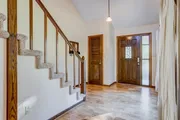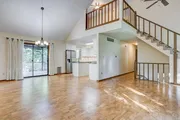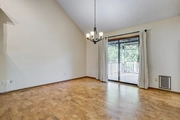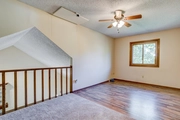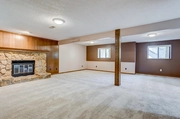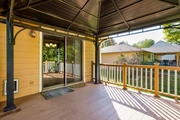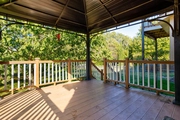$303,872*
●
House -
Off Market
801 S Honeybrook Lane
Derby, KS 67037
4 Beds
3 Baths
2924 Sqft
$243,000 - $297,000
Reference Base Price*
12.55%
Since Nov 1, 2021
National-US
Primary Model
Sold Dec 07, 2021
$231,900
Buyer
Seller
$185,500
by Citizens Bank Of Kansas
Mortgage Due Dec 01, 2051
Sold Sep 18, 2019
$237,900
Buyer
Seller
$190,350
by Open Mortgage Llc
Mortgage Due Oct 01, 2049
About This Property
This Unique home in Derby is waiting for you to make it your own.
High ceilings, gorgeous fireplace and beautiful cork floors.
Open kitchen with granite counters and island. Huge
master suite with large walk in closet and 2 reach in closets.
Large fenced backyard with mature trees make this backyard a
great place to relax or entertain. The home has a tankless
water heater and a whole house vacuum system.
The manager has listed the unit size as 2924 square feet.
The manager has listed the unit size as 2924 square feet.
Unit Size
2,924Ft²
Days on Market
-
Land Size
0.30 acres
Price per sqft
$92
Property Type
House
Property Taxes
$295
HOA Dues
-
Year Built
1984
Price History
| Date / Event | Date | Event | Price |
|---|---|---|---|
| Dec 7, 2021 | Sold to Charles B Baghy, Holly Baghy | $231,900 | |
| Sold to Charles B Baghy, Holly Baghy | |||
| Oct 28, 2021 | No longer available | - | |
| No longer available | |||
| Oct 22, 2021 | Listed | $270,000 | |
| Listed | |||
| Sep 18, 2019 | Sold to Greg E Cook | $237,900 | |
| Sold to Greg E Cook | |||
| Aug 22, 2019 | No longer available | - | |
| No longer available | |||
Show More

Property Highlights
Fireplace
Air Conditioning
Building Info
Overview
Building
Neighborhood
Geography
Comparables
Unit
Status
Status
Type
Beds
Baths
ft²
Price/ft²
Price/ft²
Asking Price
Listed On
Listed On
Closing Price
Sold On
Sold On
HOA + Taxes
About Derby
Similar Homes for Sale
Nearby Rentals

$2,200 /mo
- 5 Beds
- 3 Baths
- 2,293 ft²

$700 /mo
- 2 Beds
- 1 Bath
- 600 ft²



