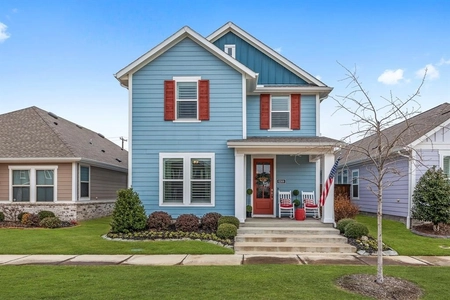$475,000
↓ $14K (2.9%)
●
House -
For Sale
8009 Southern Hills Lane
Rowlett, TX 75089
4 Beds
1 Bath,
1
Half Bath
2871 Sqft
$3,282
Estimated Monthly
$64
HOA / Fees
4.55%
Cap Rate
About This Property
Luxurious Living in the stunning Waterview community! This
spectacular 4 Bed, 2.1 Bath home is in the heart of Rowlett.
Surrounded by neighborhood amenities, owners enjoy swimming pools,
walking and biking trails, fishing, tennis, a club house, parks,
playgrounds and a golf course.
Step inside to admire the meticulous craftsmanship with beautiful wood floors and custom built-ins. Enjoy the spacious split bedroom layout featuring two dining areas and an upstairs game room. The light and bright kitchen features granite counters, an abundance of prep space and a center island. The primary suite includes a recently upgraded bathroom with a walk in shower.
A classic brick exterior with fresh paint, a recently replaced roof and mature trees add to the curb appeal of this home. This home has a welcoming front porch as well as recently renovated landscaping. The large backyard includes an oversized patio perfect for outdoor dining. Contact the listing agent for a showing today!
Step inside to admire the meticulous craftsmanship with beautiful wood floors and custom built-ins. Enjoy the spacious split bedroom layout featuring two dining areas and an upstairs game room. The light and bright kitchen features granite counters, an abundance of prep space and a center island. The primary suite includes a recently upgraded bathroom with a walk in shower.
A classic brick exterior with fresh paint, a recently replaced roof and mature trees add to the curb appeal of this home. This home has a welcoming front porch as well as recently renovated landscaping. The large backyard includes an oversized patio perfect for outdoor dining. Contact the listing agent for a showing today!
Unit Size
2,871Ft²
Days on Market
38 days
Land Size
0.18 acres
Price per sqft
$165
Property Type
House
Property Taxes
$885
HOA Dues
$64
Year Built
2000
Listed By

Last updated: 6 hours ago (NTREIS #20565831)
Price History
| Date / Event | Date | Event | Price |
|---|---|---|---|
| Apr 11, 2024 | Price Decreased |
$475,000
↓ $14K
(2.9%)
|
|
| Price Decreased | |||
| Mar 24, 2024 | Listed by Coldwell Banker Apex, Realtors | $489,000 | |
| Listed by Coldwell Banker Apex, Realtors | |||



|
|||
|
Luxurious Living in the stunning Waterview community! This
spectacular 4 Bed, 2.1 Bath home is in the heart of Rowlett.
Surrounded by neighborhood amenities, owners enjoy swimming pools,
walking and biking trails, fishing, tennis, a club house, parks,
playgrounds and a golf course. Step inside to admire the meticulous
craftsmanship with beautiful wood floors and custom built-ins.
Enjoy the spacious split bedroom layout featuring two dining areas
and an upstairs game room. The light and…
|
|||
Property Highlights
Air Conditioning
Fireplace
Garage
Parking Details
Has Garage
Attached Garage
Garage Length: 20
Garage Width: 25
Garage Spaces: 2
Parking Features: 0
Interior Details
Interior Information
Interior Features: Cable TV Available, Decorative Lighting, Double Vanity, Eat-in Kitchen, Flat Screen Wiring, Granite Counters, High Speed Internet Available, Kitchen Island, Open Floorplan, Pantry, Vaulted Ceiling(s), Walk-In Closet(s)
Appliances: Dishwasher, Disposal, Electric Cooktop, Electric Oven, Microwave, Plumbed For Gas in Kitchen, Vented Exhaust Fan
Flooring Type: Carpet, Ceramic Tile, Laminate
Bedroom1
Dimension: 10.00 x 12.00
Level: 2
Features: Split Bedrooms, Walk-in Closet(s)
Bedroom2
Dimension: 11.00 x 13.00
Level: 2
Features: Split Bedrooms
Bedroom3
Dimension: 10.00 x 13.00
Level: 2
Features: Split Bedrooms
Living Room
Dimension: 10.00 x 13.00
Level: 2
Features: Split Bedrooms
Dining Room
Dimension: 10.00 x 13.00
Level: 2
Features: Split Bedrooms
Kitchen
Dimension: 10.00 x 13.00
Level: 2
Features: Split Bedrooms
Breakfast Room
Dimension: 10.00 x 13.00
Level: 2
Features: Split Bedrooms
Laundry
Dimension: 10.00 x 13.00
Level: 2
Features: Split Bedrooms
Office
Dimension: 10.00 x 13.00
Level: 2
Features: Split Bedrooms
Loft
Dimension: 10.00 x 13.00
Level: 2
Features: Split Bedrooms
Bath-Full1
Level: 1
Features: Dual Sinks, Ensuite Bath, Separate Vanities
Bath-Full2
Level: 2
Features: Dual Sinks, Granite/Granite Type Countertop
Fireplace Information
Has Fireplace
Brick, Den, Electric, Gas Logs, Glass Doors
Fireplaces: 1
Exterior Details
Property Information
Listing Terms: Cash, Conventional, FHA, VA Loan
Building Information
Foundation Details: Slab
Roof: Composition, Shingle
Window Features: Window Coverings
Construction Materials: Brick
Lot Information
Few Trees, Interior Lot, Landscaped, Lrg. Backyard Grass, Sprinkler System, Subdivision
Lot Size Source: Public Records
Lot Size Acres: 0.1810
Financial Details
Tax Block: HH
Tax Lot: 97
Unexempt Taxes: $10,620
Utilities Details
Cooling Type: Central Air
Heating Type: Central
Location Details
HOA/Condo/Coop Fee Includes: Full Use of Facilities, Management Fees
HOA Fee: $765
HOA Fee Frequency: Annually
Building Info
Overview
Building
Neighborhood
Zoning
Geography
Comparables
Unit
Status
Status
Type
Beds
Baths
ft²
Price/ft²
Price/ft²
Asking Price
Listed On
Listed On
Closing Price
Sold On
Sold On
HOA + Taxes
Sold
House
5
Beds
6
Baths
7,548 ft²
$500,000
Dec 2, 2020
$450,000 - $550,000
Mar 2, 2021
$1,802/mo
Active
House
4
Beds
2.5
Baths
2,859 ft²
$175/ft²
$499,000
Apr 27, 2024
-
$300/mo
Active
House
4
Beds
3.5
Baths
2,992 ft²
$167/ft²
$500,000
Apr 25, 2024
-
$765/mo
Active
House
4
Beds
2.5
Baths
2,935 ft²
$187/ft²
$549,900
Mar 29, 2024
-
$790/mo
Active
House
4
Beds
2.5
Baths
3,137 ft²
$158/ft²
$495,000
Apr 26, 2024
-
$675/mo
In Contract
House
4
Beds
2
Baths
2,646 ft²
$185/ft²
$489,900
Mar 1, 2024
-
$795/mo
Active
House
4
Beds
3.5
Baths
3,100 ft²
$161/ft²
$499,900
Apr 23, 2024
-
$742/mo
In Contract
House
4
Beds
2.5
Baths
2,660 ft²
$147/ft²
$389,900
Feb 3, 2024
-
$375/mo
In Contract
House
4
Beds
2
Baths
2,290 ft²
$192/ft²
$440,000
Jan 26, 2024
-
$325/mo
In Contract
House
4
Beds
3.5
Baths
3,407 ft²
$157/ft²
$535,000
Apr 11, 2024
-
$650/mo
























































































