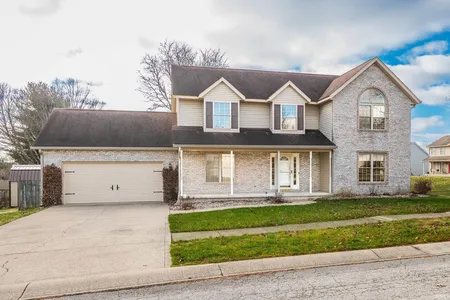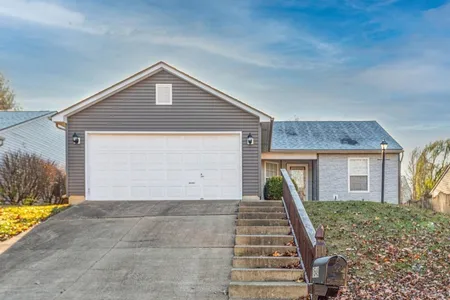$360,000
↑ $11K (3%)
●
House -
For Sale
800 W That Road
Bloomington, IN 47403
3 Beds
1.5 Baths,
1
Half Bath
1702 Sqft
$1,906
Estimated Monthly
5.46%
Cap Rate
About This Property
This property and house is by far "the creative's" dream! A stone's
throw from the popular Clear Creek Trail and Bloomington Rail
Trail, enjoy the convenience of being on the south edge of town
with the quiet of country living. This home is well-maintained with
a slew of new updates, including but not limited to fresh exterior
paint, a new metal roof, new outdoor wraparound deck with "dipping"
pool to cool off on hot summer days, and full renovation of the
second floor: half bath, custom closets and built in storage,
custom-made doors, updated hardwood floors and drywall, plus an
added bedroom! Other updates have been a new furnace and central
air conditioner, woodstove in the large outbuilding, cedar fence
for privacy on the west side of the property by the second
driveway, lush landscaping and gardens in the yard, and more!
Yet the character of this home isn't all modern updates.
Walking in the main entrance, you're greeted by tons of natural
light coming from the skylights in the foyer and living room.
Built-in bookcases and shelves are cleverly placed in the living
room and kitchen. Painted, well-maintained original wood floors
guide you around the open concept main floor, and an exposed brick
chimney in the center of it all speaks to the charm and history of
the original build. Fun, artistic elements are found throughout,
like the kitchen island's entertaining angles and the main
bathroom's sunken soaking tub. Just past the office nook in the
back entry is a large screened-in porch that could easily be turned
into an all-seasons room with access to the garage on the west side
of the house and the gorgeous deck. Step up the
floating stairs to the bedrooms, where the "wow" moments continue
as you appreciate the handcrafted, custom closets in the wide, open
hallway at the top of the stairs. The main bedroom has five windows
and two more skylights-soak in the views of the walnut and maple
trees and garden below-and the moon and stars at night. Across the
hall are two more bedrooms, both providing space for kids, guests,
office, or an art studio. Outside, find a large concrete
block outbuilding to use as a workspace for creative projects or
just a large garage for more vehicles or recreational "toys".
All in all, this property is a beautifully kept secret with
a lot of love and time invested in it, just waiting for you to
become its newest owner.
The manager has listed the unit size as 1702 square feet.
The manager has listed the unit size as 1702 square feet.
Unit Size
1,702Ft²
Days on Market
83 days
Land Size
0.25 acres
Price per sqft
$212
Property Type
House
Property Taxes
$138
HOA Dues
-
Year Built
1899
Listed By
Last updated: 3 months ago (BMLSIN #202406539)
Price History
| Date / Event | Date | Event | Price |
|---|---|---|---|
| Mar 6, 2024 | Price Increased |
$360,000
↑ $11K
(3%)
|
|
| Price Increased | |||
| Mar 1, 2024 | Listed by Indy Metro South LLC | $349,500 | |
| Listed by Indy Metro South LLC | |||
| Oct 6, 2021 | No longer available | - | |
| No longer available | |||
| Jun 9, 2020 | Sold to Ellen Prasse, Katherine Oliver | $249,900 | |
| Sold to Ellen Prasse, Katherine Oliver | |||
| Jun 2, 2020 | In contract | - | |
| In contract | |||
Show More

Property Highlights
Fireplace
Air Conditioning
Interior Details
Fireplace Information
Fireplace
Exterior Details
Exterior Information
Aluminum Siding
Vinyl Siding
Building Info
Overview
Building
Neighborhood
Zoning
Geography
Comparables
Unit
Status
Status
Type
Beds
Baths
ft²
Price/ft²
Price/ft²
Asking Price
Listed On
Listed On
Closing Price
Sold On
Sold On
HOA + Taxes
Active
House
3
Beds
2
Baths
1,794 ft²
$217/ft²
$389,900
Jan 30, 2024
-
$333/mo
Active
House
3
Beds
2
Baths
1,236 ft²
$231/ft²
$285,000
Feb 21, 2024
-
$375/mo
Active
House
3
Beds
2
Baths
1,125 ft²
$258/ft²
$289,900
Nov 30, 2023
-
$238/mo
About Monroe
Similar Homes for Sale
Nearby Rentals

$1,800 /mo
- 3 Beds
- 2 Baths
- 1,664 ft²

$1,800 /mo
- 3 Beds
- 2.5 Baths
- 1,358 ft²



































































