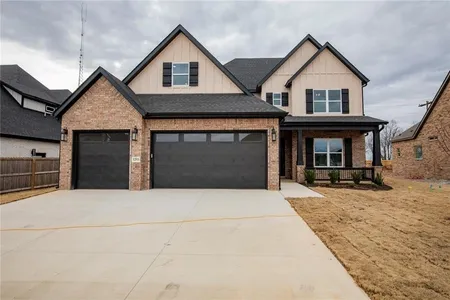$603,000 - $737,000
●
House -
Off Market
800 SW Thorncroft Avenue
Bentonville, AR 72713
4 Beds
3.5 Baths,
1
Half Bath
3601 Sqft
Sold Jun 01, 2022
$640,000
$620,800
by Fairway Independent Mortgage C
Mortgage Due Jun 01, 2052
Sold May 10, 2016
$399,000
Seller
$412,167
by Arvest Bank
Mortgage Due Jun 01, 2046
About This Property
Welcome to this stunning home located in the desirable Lochmoor
Club neighborhood. Complete with a split floor plan, the main level
of the home boasts tall ceilings throughout along with a formal
dining space, 2 living areas, a chef's kitchen, and 3 spacious
bedrooms. The spacious primary bedroom is a true retreat and
features an en-suite bathroom. The kitchen boasts granite
countertops, an abundance of cabinet storage which are freshly
repainted, and tray ceilings with lighting. Entertainment
enthusiasts will love the large bonus room upstairs that includes a
home theater with a screen and projector, as well as a bar area.
Step outside to the expansive backyard, where you'll find a
spacious covered patio and a concrete slab that can be used as a
basketball court for some outdoor fun. Lochmoor Club's amenities
include access to pools, playgrounds, sports court areas, and a
pavilion all within walking distance of the home. The beautiful
home offers the perfect balance of functionality and community
living!
The manager has listed the unit size as 3601 square feet.
The manager has listed the unit size as 3601 square feet.
Unit Size
3,601Ft²
Days on Market
-
Land Size
0.31 acres
Price per sqft
$186
Property Type
House
Property Taxes
-
HOA Dues
-
Year Built
2005
Price History
| Date / Event | Date | Event | Price |
|---|---|---|---|
| Feb 26, 2024 | No longer available | - | |
| No longer available | |||
| Feb 24, 2024 | Price Decreased |
$670,000
↓ $5K
(0.7%)
|
|
| Price Decreased | |||
| Feb 23, 2024 | Listed | $675,000 | |
| Listed | |||
| Jan 4, 2024 | Price Decreased |
$675,000
↓ $5K
(0.7%)
|
|
| Price Decreased | |||
| Dec 12, 2023 | Price Decreased |
$680,000
↓ $9K
(1.3%)
|
|
| Price Decreased | |||
Show More

Property Highlights
Air Conditioning
Building Info
Overview
Building
Neighborhood
Geography
Comparables
Unit
Status
Status
Type
Beds
Baths
ft²
Price/ft²
Price/ft²
Asking Price
Listed On
Listed On
Closing Price
Sold On
Sold On
HOA + Taxes
House
5
Beds
3.5
Baths
3,482 ft²
$223/ft²
$775,000
Nov 9, 2023
-
-








