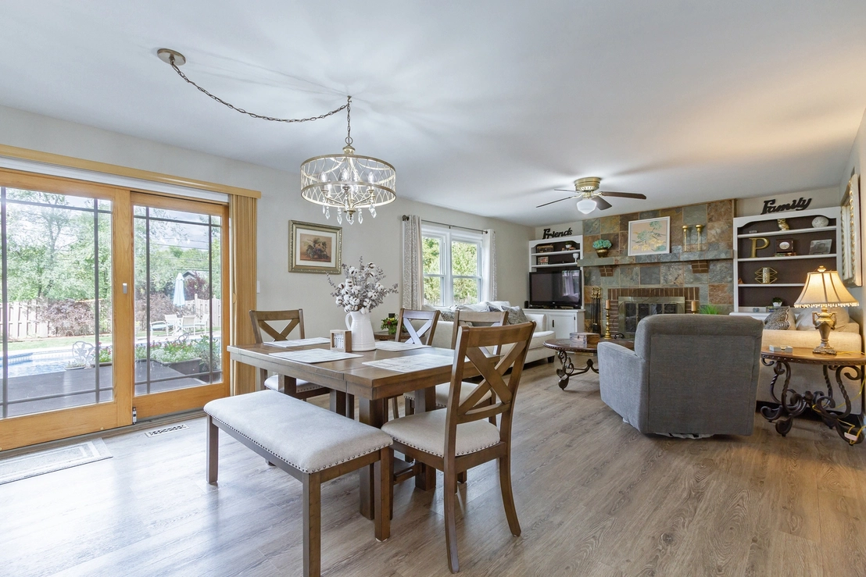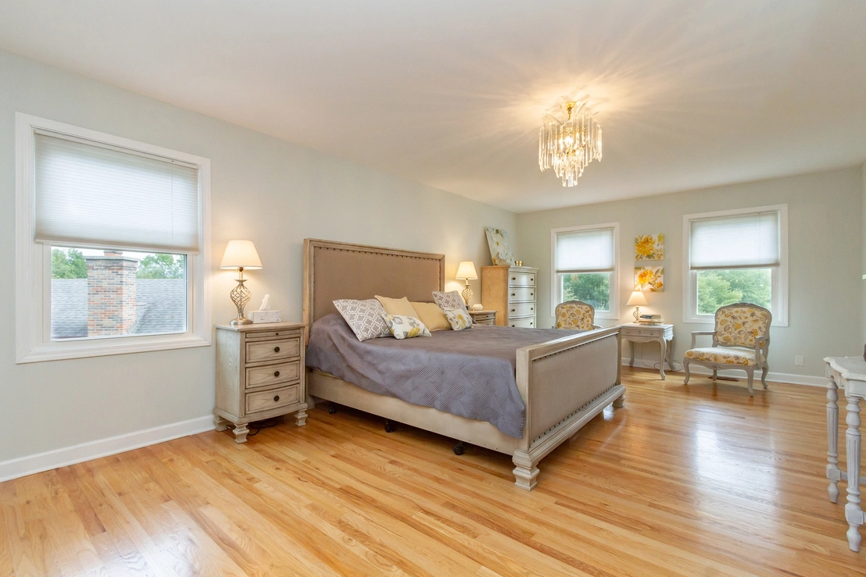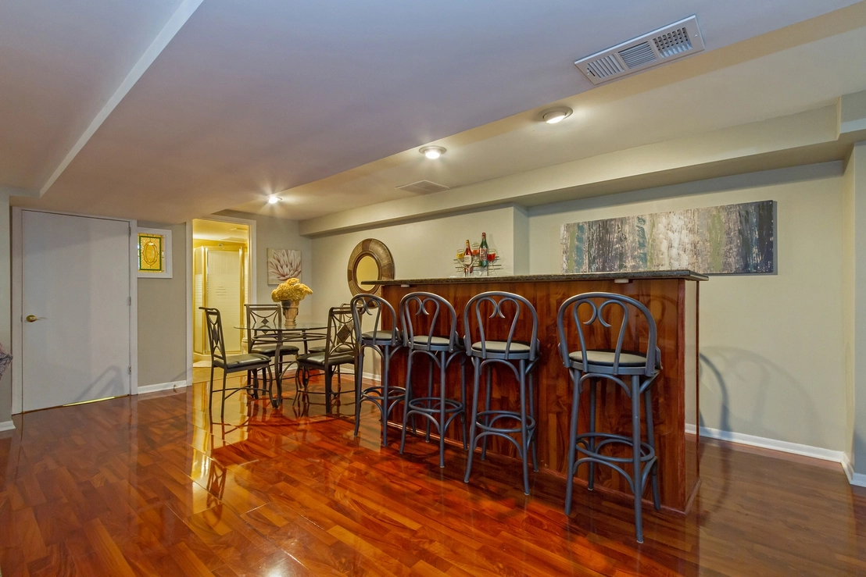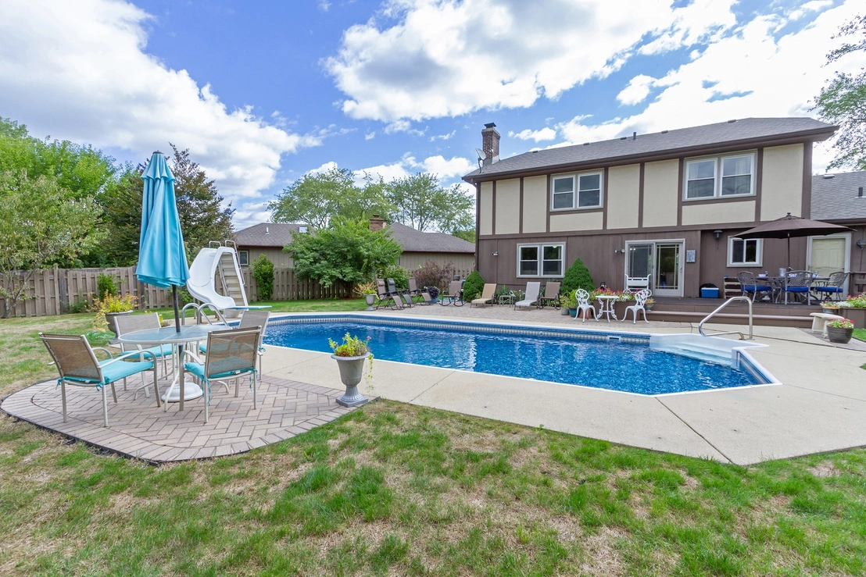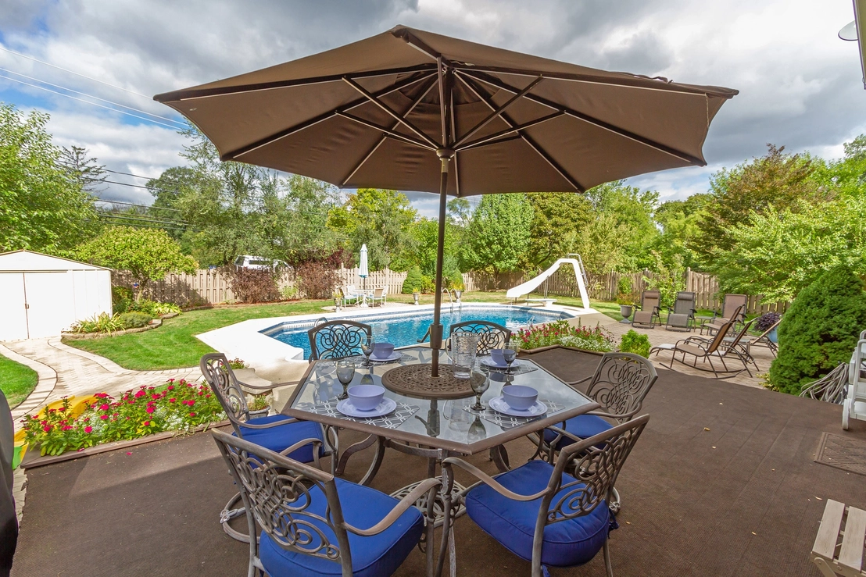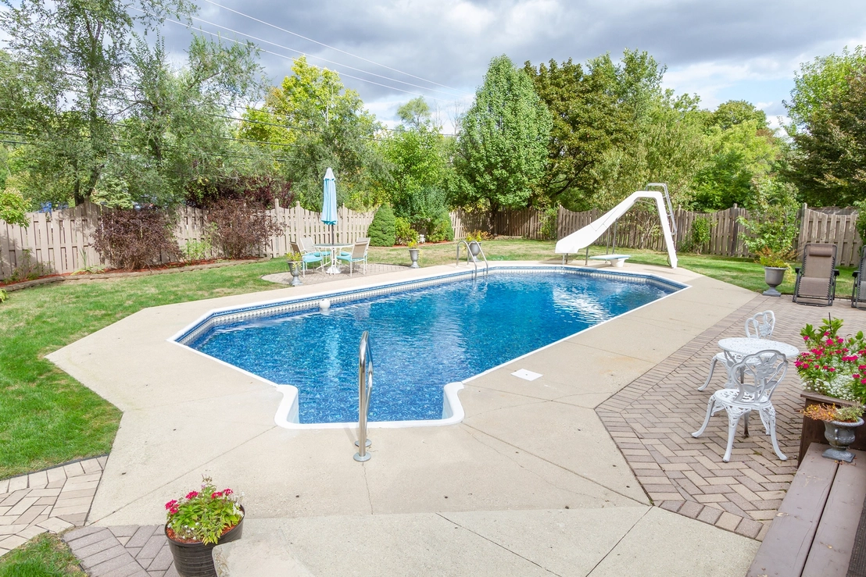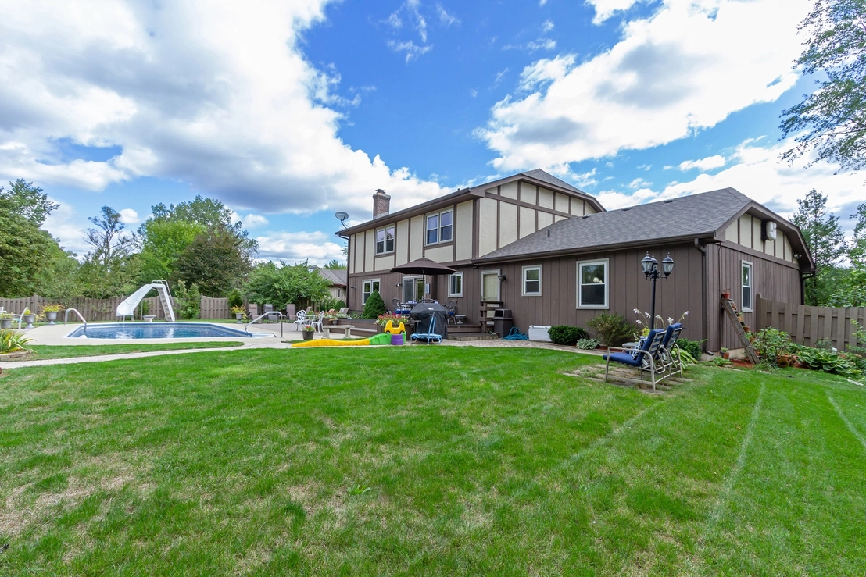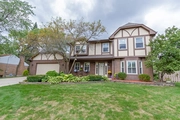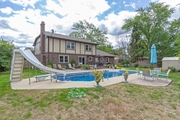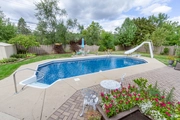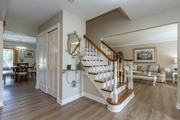$647,023*
●
House -
Off Market
800 Glen Crest Drive
Glen Ellyn, IL 60137
4 Beds
4 Baths
2598 Sqft
$517,000 - $631,000
Reference Base Price*
12.55%
Since Nov 1, 2021
National-US
Primary Model
Sold Apr 21, 2021
$565,000
Buyer
Seller
$470,397
by American Pacific Mortgage Corp
Mortgage Due Feb 01, 2052
Sold Jul 29, 2003
$394,000
Buyer
Seller
$75,000
by Harris Trust & Savings Bank
Mortgage Due Jul 01, 2008
About This Property
Stunning and upgraded Glen Ellyn home featuring a resort-like
backyard with an in-ground pool! This home has been meticulously
maintained and updated throughout - brand new roof, remodeled
kitchen, updated lighting, new flooring, remodeled bathrooms, newer
windows and more! Entire main level has new luxury vinyl plank
flooring, new baseboards, and new door trim. Living room with bay
window and plantation shutters. Dining room accented by crown
molding and a new antique chandelier. Gorgeous remodeled kitchen
boasts new cabinets, new granite countertops, new ceramic tile
backplash, and new chandeliers over the breakfast bar and eating
area. Family room showcases a fireplace flanked by built-ins.
Completing the main level is the den, the laundry room, and an
updated full bath. Spacious master suite includes a remodeled
private master bath featuring step-in shower with detailed tilework
and a dual vanity with vessel sinks. 2nd, 3rd, and 4th bedrooms are
all bright and spacious and share access to a beautifully remodeled
hall bath. Fully finished basement offers even more living space
with a large rec room, an office, and an arts & crafts room.
Impressive fenced-in backyard is the perfect spot to relax or
entertain, featuring a large deck, beautiful paver patio and
walkways, and an in-ground pool with a slide - perfect for a
stay-cation! Ideal location on a cul-de-sac in a quiet
neighborhood, yet also near any amenity you could want. Just
minutes from historic downtown Glen Ellyn and the Metra! This home
truly has it all!!
The manager has listed the unit size as 2598 square feet.
The manager has listed the unit size as 2598 square feet.
Unit Size
2,598Ft²
Days on Market
-
Land Size
0.33 acres
Price per sqft
$221
Property Type
House
Property Taxes
$11,100
HOA Dues
-
Year Built
1984
Price History
| Date / Event | Date | Event | Price |
|---|---|---|---|
| Oct 6, 2021 | No longer available | - | |
| No longer available | |||
| Apr 21, 2021 | Sold to Julien Warner, Marilyn Warner | $565,000 | |
| Sold to Julien Warner, Marilyn Warner | |||
| Feb 26, 2021 | In contract | - | |
| In contract | |||
| Dec 5, 2020 | No longer available | - | |
| No longer available | |||
| Dec 4, 2020 | Listed | $574,900 | |
| Listed | |||
Show More

Property Highlights
Fireplace
Air Conditioning
Garage
Building Info
Overview
Building
Neighborhood
Zoning
Geography
Comparables
Unit
Status
Status
Type
Beds
Baths
ft²
Price/ft²
Price/ft²
Asking Price
Listed On
Listed On
Closing Price
Sold On
Sold On
HOA + Taxes
In Contract
House
3
Beds
2
Baths
2,239 ft²
$234/ft²
$525,000
Oct 19, 2022
-
$707/mo
In Contract
House
3
Beds
2.5
Baths
2,082 ft²
$240/ft²
$499,000
Jul 30, 2022
-
$880/mo














