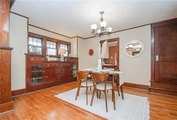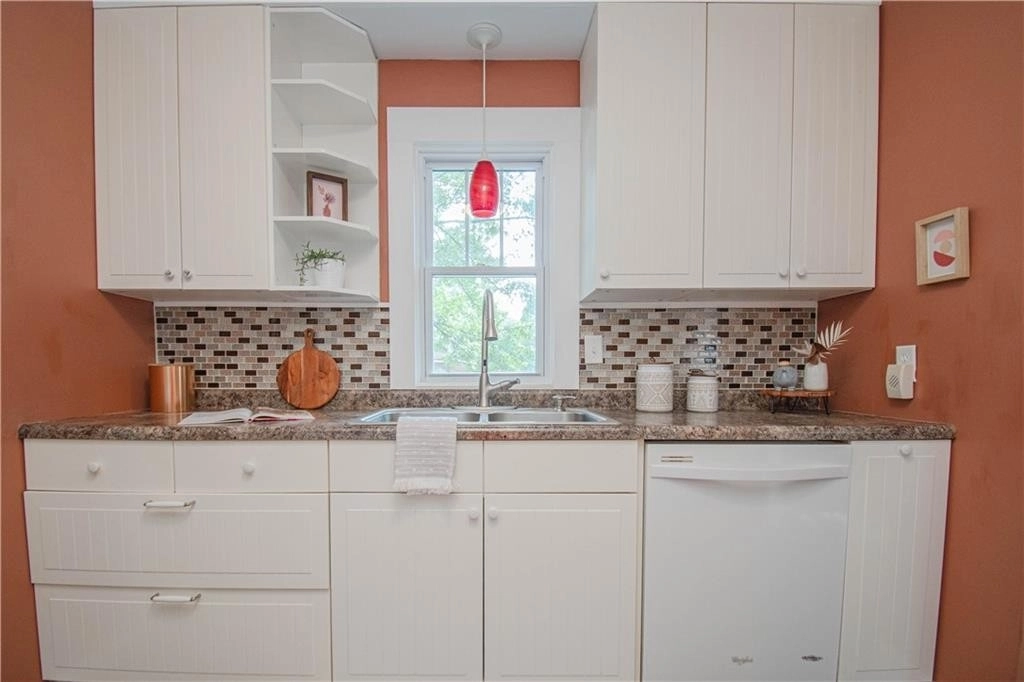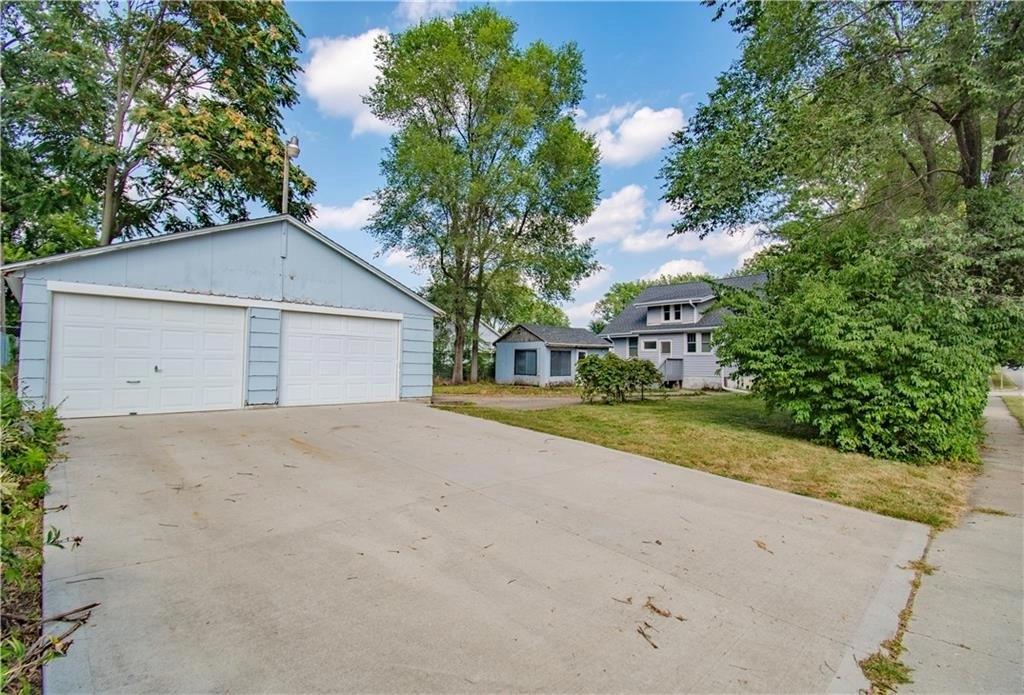

































1 /
34
Map
$224,063*
●
House -
Off Market
800 9th Street
West Des Moines, IA 50265
4 Beds
2 Baths
1668 Sqft
$202,000 - $246,000
Reference Base Price*
-0.37%
Since Nov 1, 2023
National-US
Primary Model
Sold Oct 02, 2023
$235,000
Buyer
Seller
$211,500
by Veridian Credit Union
Mortgage Due Oct 01, 2053
Sold Jul 20, 2010
$84,500
Buyer
$80,650
by Primelending
Mortgage Due Aug 01, 2040
About This Property
This Story and a Half home in West Des Moines has a wonderful blend
of classic features and modern updates, making it a cozy and
practical living space with lots of appeal. The home's location is
a significant advantage, being only minutes away from historic
Valley Junction. It's also conveniently close to shopping and
provides easy access to various parts of the metro area. A quaint,
enclosed front porch welcomes you to the home and provides a cozy
space to relax or greet guests. Walking in the charm and character
is abundant. Restored hardwood floors, original built in hutch and
charming windows. Two bedrooms on the main floor and one with
French Doors that could make a fabulous office space. Main bath has
an original claw foot tub and corner nook for additional storage.
The remodeled kitchen includes a darling Dutch door, which adds
character and a breakfast nook for casual meals or a mud room. The
dining room features a built-in hutch, which is a functional and a
stylish addition for storing and displays. Upstairs you have two
bedrooms with a full bath. Sitting on a corner lot with spacious
backyard, 2 ½ car garage and a she-shed/man-cave or super fun
entertaining area. Home had a inground pool which now has berry
bushes and perennials.
The manager has listed the unit size as 1668 square feet.
The manager has listed the unit size as 1668 square feet.
Unit Size
1,668Ft²
Days on Market
-
Land Size
0.22 acres
Price per sqft
$135
Property Type
House
Property Taxes
$286
HOA Dues
-
Year Built
1920
Price History
| Date / Event | Date | Event | Price |
|---|---|---|---|
| Oct 3, 2023 | No longer available | - | |
| No longer available | |||
| Oct 2, 2023 | Sold to Nicholas P Brown | $235,000 | |
| Sold to Nicholas P Brown | |||
| Sep 6, 2023 | In contract | - | |
| In contract | |||
| Aug 31, 2023 | Listed | $224,900 | |
| Listed | |||
| Jul 20, 2010 | Sold to Kate E Dietz Mako | $84,500 | |
| Sold to Kate E Dietz Mako | |||
Property Highlights
Air Conditioning




































