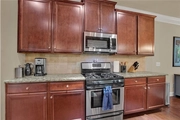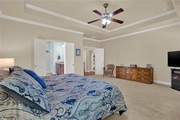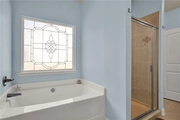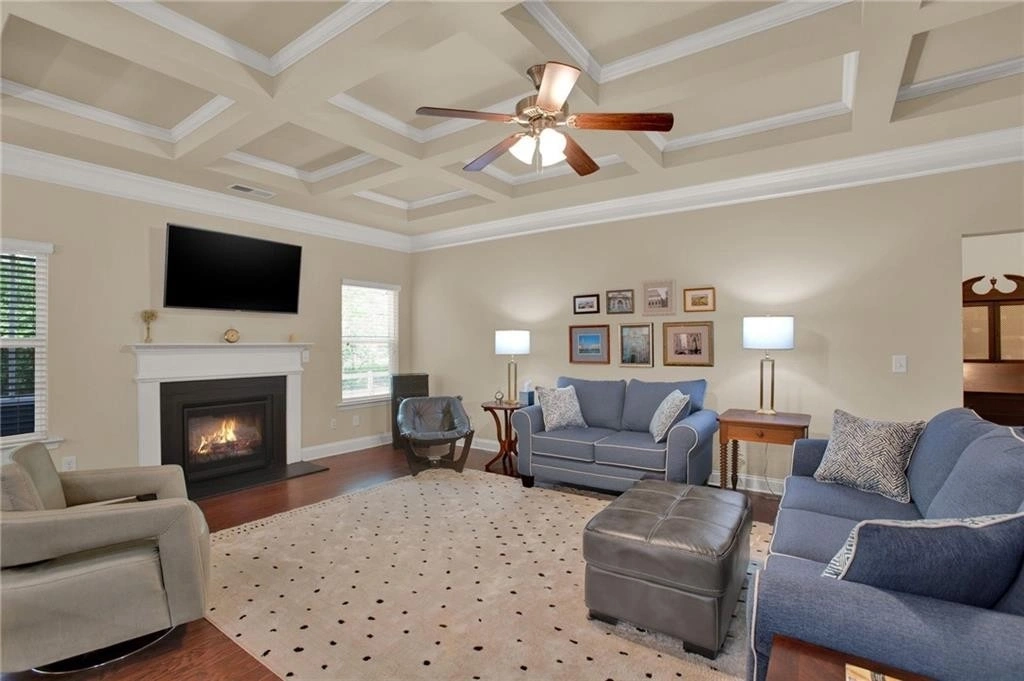



























































1 /
60
Map
$437,000 - $533,000
●
House -
In Contract
8 Stately Oaks Drive SE
Cartersville, GA 30120
3 Beds
3 Baths
2405 Sqft
Sold Aug 02, 2023
$445,000
Seller
Sold May 27, 2020
$330,000
Seller
$195,000
by Banksouth Mortgage
Mortgage Due Jan 01, 2050
About This Property
Welcome to this charming 3 bedroom, 3 bath stepless-ranch home
conveniently located close to award-winning downtown Cartersville.
As you step inside, you'll be greeted by an inviting open
floor plan that seamlessly connects the living, dining and kitchen
areas, perfect for daily living as well as entertaining guests.
The kitchen features a spacious peninsula with seating for
six, ideal for casual dining or chatting with the chef while
preparing meals. With ample counter space and modern
appliances, this kitchen is a haven for culinary enthusiasts.
The oversized primary bedroom provides a relaxing retreat at
the end of the day, or pamper yourself in the spacious primary bath
with connecting walk-in closet. The entire interior has been
freshly painted, and it is truly move-in ready.
Step outside onto the screened back porch where you can relax and enjoy the peaceful ambiance of the professionally landscaped backyard that is perfect for grilling or gathering around a firepit with friends and family. The large 12'x24' workshop or storage building is designed and painted to match the home and is equipped with electricity as well as air conditioning. Whether you have hobbies to pursue or equipment to store, this versatile space offers endless possibilities.
This property is in The Reserve at Pettit Creek and within walking distance to the neighborhood amenities including a pool, clubhouse and playground. Conveniently located close to shopping, dining and entertainment options as well as nationally renowned museums, this beautiful home is ready for a discriminating buyer that is looking for the perfect floorplan in the perfect location. Call today for your private tour! (Additional photos coming soon!)
The manager has listed the unit size as 2405 square feet.
Step outside onto the screened back porch where you can relax and enjoy the peaceful ambiance of the professionally landscaped backyard that is perfect for grilling or gathering around a firepit with friends and family. The large 12'x24' workshop or storage building is designed and painted to match the home and is equipped with electricity as well as air conditioning. Whether you have hobbies to pursue or equipment to store, this versatile space offers endless possibilities.
This property is in The Reserve at Pettit Creek and within walking distance to the neighborhood amenities including a pool, clubhouse and playground. Conveniently located close to shopping, dining and entertainment options as well as nationally renowned museums, this beautiful home is ready for a discriminating buyer that is looking for the perfect floorplan in the perfect location. Call today for your private tour! (Additional photos coming soon!)
The manager has listed the unit size as 2405 square feet.
Unit Size
2,405Ft²
Days on Market
-
Land Size
0.24 acres
Price per sqft
$202
Property Type
House
Property Taxes
$303
HOA Dues
$600
Year Built
2017
Listed By
Price History
| Date / Event | Date | Event | Price |
|---|---|---|---|
| Apr 24, 2024 | In contract | - | |
| In contract | |||
| Mar 30, 2024 | Listed | $485,000 | |
| Listed | |||
| Aug 2, 2023 | Sold to James Walter Osborn, Kathle... | $445,000 | |
| Sold to James Walter Osborn, Kathle... | |||
| May 27, 2020 | Sold to Kim Hood Gasaway, Raymond M... | $330,000 | |
| Sold to Kim Hood Gasaway, Raymond M... | |||
| May 17, 2017 | Sold to Jonathan W Metcalf, Mistaly... | $267,065 | |
| Sold to Jonathan W Metcalf, Mistaly... | |||
Property Highlights
Fireplace
Air Conditioning
Interior Details
Fireplace Information
Fireplace































































