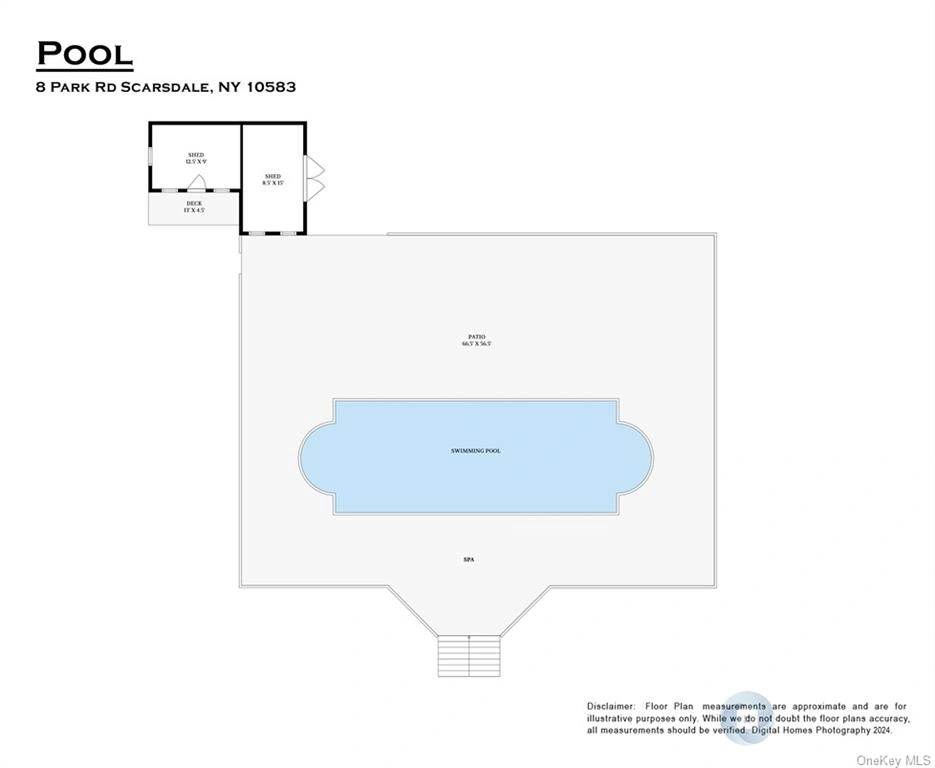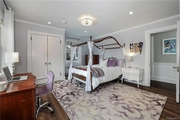$3,200,000
↓ $395K (11%)
●
House -
For Sale
8 Park Road
Scarsdale, NY 10583
7 Beds
6 Baths,
1
Half Bath
$20,724
Estimated Monthly
$0
HOA / Fees
13.12%
Cap Rate
About This Property
Tuscan countryside meets the Hamptons in this thoughtfully
renovated Dutch Colonial set high atop Park Road in the Greenacres
section of Scarsdale. Immerse yourself in summer's embrace with the
private gunite saltwater pool and spa, perfect for sun-kissed days
and moonlit dips. Unwind on the west-facing covered porch or stone
terrace, where the sprawling front lawn and mature privet hedge
frame breathtaking views and mesmerizing sunsets. Given the
stunning property and sophisticated outdoor entertaining areas,
it's not surprising that a warm and gracious lifestyle awaits
inside. The foyer runs front to back, bathed in welcoming light,
and opens to a custom-paneled dining room and an extra-large living
room, each with a wood-burning fireplace. Enjoy the cozy den
with built-in bookshelves, another fireplace, and easy access to
custom home gym with floor-to-ceiling windows revealing views of
garden beds and mature landscaping. The updated kitchen/family room
is bright and airy, with a kitchen island and French doors leading
to the rear patio. Ascend the striking front staircase to find a
luxurious primary suite complete with recently renovated spa-like
bath, spacious built-in closets, and a separate reading nook.
The second floor also boasts two large bedrooms with updated
Jack and Jill bath, and an extra-large bedroom that is currently
used as a media room with a 116" movie screen, plus another updated
full bath. Finally, the second floor is perfect for work from home,
as it contains a private office suite that has two offices, one of
which can be converted into another bedroom, its own recently
renovated, private full bath, and a private stairway down to the
kitchen and generous, custom mudroom. Additionally, there are two
bedrooms on the 3rd floor. 2000 square foot finished storage
basement (not included in listed square footage). Your dream home
for all seasons awaits!
Unit Size
-
Days on Market
65 days
Land Size
0.93 acres
Price per sqft
-
Property Type
House
Property Taxes
$5,011
HOA Dues
-
Year Built
1917
Listed By
Last updated: 23 hours ago (OneKey MLS #ONEH6290698)
Price History
| Date / Event | Date | Event | Price |
|---|---|---|---|
| Apr 24, 2024 | Price Decreased |
$3,200,000
↓ $395K
(11%)
|
|
| Price Decreased | |||
| Feb 24, 2024 | Listed by Houlihan Lawrence Inc. | $3,595,000 | |
| Listed by Houlihan Lawrence Inc. | |||
| Sep 16, 2008 | Sold to Megan Kulick, Mitchell Kulick | $2,950,000 | |
| Sold to Megan Kulick, Mitchell Kulick | |||
Property Highlights
Garage
Air Conditioning
Fireplace
Parking Details
Has Garage
Attached Garage
Parking Features: Attached, 2 Car Attached
Garage Spaces: 2
Interior Details
Bathroom Information
Half Bathrooms: 1
Full Bathrooms: 5
Interior Information
Interior Features: Eat-in Kitchen, Formal Dining, Entrance Foyer, Kitchen Island, Marble Counters, Powder Room, Stall Shower, Walk-In Closet(s)
Appliances: Cooktop, Dishwasher, Disposal, Dryer, Microwave, Refrigerator, Washer
Flooring Type: Hardwood
Room 1
Level: First
Type: Mudroom, updated eat in kitchen/great room, large foyer w/dramatic staircase, dining room w/fpl, living room w/fpl, library w/fpl, pdr. room
Room 2
Level: Second
Type: Primary bedroom w/updated bath and lots of built-in closets, 2 bedrooms, 2 updated hall bathrooms, 2 bedrooms w/updated jack and jill, back stairs, office
Room 3
Level: Third
Type: Two bedroom and bathroom
Room 4
Level: Basement
Type: laundry and finished storage
Room Information
Rooms: 11
Fireplace Information
Has Fireplace
Fireplaces: 3
Basement Information
Basement: Finished
Exterior Details
Property Information
Square Footage : 5221
Architectual Style: Colonial
Property Type: Residential
Property Sub Type: Single Family Residence
Road Responsibility: Public Maintained Road
Year Built: 1917
Building Information
Levels: Two
Building Area Units: Square Feet
Construction Methods: Frame, Wood Siding
Exterior Information
Exterior Features: Sprinkler System
Pool Information
Pool Features: In Ground
Lot Information
Lot Features: Sloped
Lot Size Acres: 0.93
Lot Size Square Feet: 40511
Land Information
Water Source: Public
Water Source: Fuel Oil Stand Alone
Financial Details
Tax Annual Amount: $60,132
Utilities Details
Cooling: Yes
Cooling: Central Air
Heating: Natural Gas, Oil, Hot Water, Steam
Sewer : Public Sewer
Location Details
County or Parish: Westchester
Other Details
Selling Agency Compensation: 2.5%
On Market Date: 2024-02-24




























































